11469 State Highway 39, Blanchard, OK 73010
Local realty services provided by:Better Homes and Gardens Real Estate Paramount
Listed by: lindsey bunch
Office: lb realty group-mb of oklahoma
MLS#:1173219
Source:OK_OKC
11469 State Highway 39,Blanchard, OK 73010
$350,000
- 4 Beds
- 3 Baths
- 2,400 sq. ft.
- Single family
- Pending
Price summary
- Price:$350,000
- Price per sq. ft.:$145.83
About this home
If you are looking for a country paradise on 10 rolling acres you do not want to miss this one! This slice of heaven on earth is complete with a 24x40 shop with a car lift, scenic koi pond, and your own private pond. The exterior of the home is outfitted with cabin like cedar siding and metal roof. The large and inviting living room features an eye-catching fireplace and dark hardwood flooring. The kitchen is the heart of the home with meals prepared around the island with granite countertop, large pantry, stainless steel appliances, and painted cabinets with rustic concrete countertops. The Primary Suite with garden tub will be your favorite hideaway at the end of a long day. 3 other spacious bedrooms and 2 additional bathrooms provide flexibility and space for any family. The well house is designed for convenience and efficiency with concrete flooring and loft space. Bonus the property also offers a storm shelter, 12x16 outbuilding, carport, and designated garden. The possibilities are endless, and the future is bright, schedule a showing today and let's make your dreams a reality.
Contact an agent
Home facts
- Year built:2001
- Listing ID #:1173219
- Added:139 day(s) ago
- Updated:January 08, 2026 at 08:34 AM
Rooms and interior
- Bedrooms:4
- Total bathrooms:3
- Full bathrooms:3
- Living area:2,400 sq. ft.
Heating and cooling
- Cooling:Central Electric
- Heating:Central Electric
Structure and exterior
- Roof:Composition
- Year built:2001
- Building area:2,400 sq. ft.
- Lot area:10 Acres
Schools
- High school:Dibble HS
- Middle school:Dibble MS
- Elementary school:Dibble ES
Finances and disclosures
- Price:$350,000
- Price per sq. ft.:$145.83
New listings near 11469 State Highway 39
- New
 $140,000Active5 Acres
$140,000Active5 Acres1082 Red Bird Glen, Blanchard, OK 73010
MLS# 1207452Listed by: ELITE KEY REALTY - New
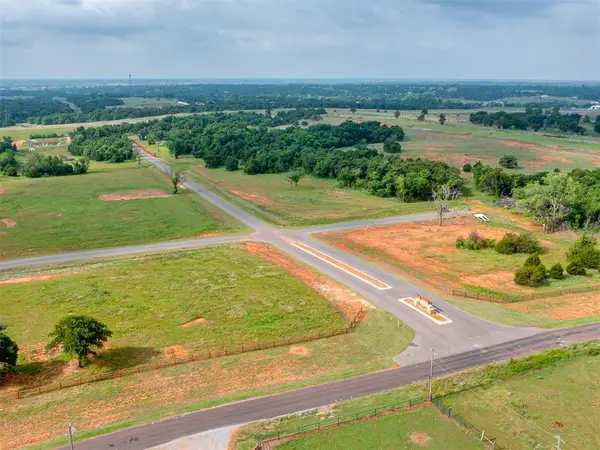 $1,995,000Active63 Acres
$1,995,000Active63 Acres2440 SW 24th Street, Blanchard, OK 73010
MLS# 1208556Listed by: SKYBRIDGE REAL ESTATE - New
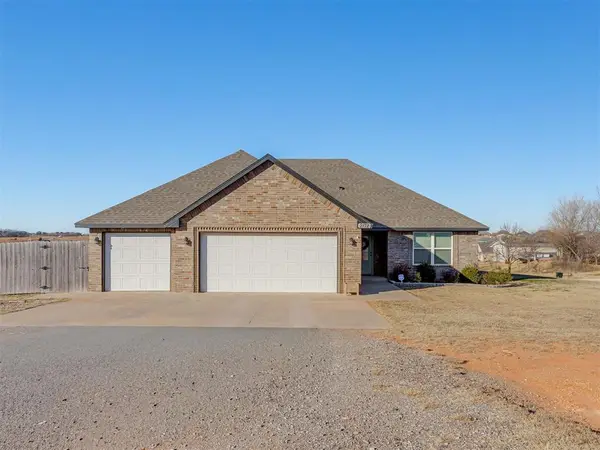 $290,000Active3 beds 2 baths1,696 sq. ft.
$290,000Active3 beds 2 baths1,696 sq. ft.2172 County Street 2973, Blanchard, OK 73010
MLS# 1207195Listed by: COPPER CREEK REAL ESTATE - New
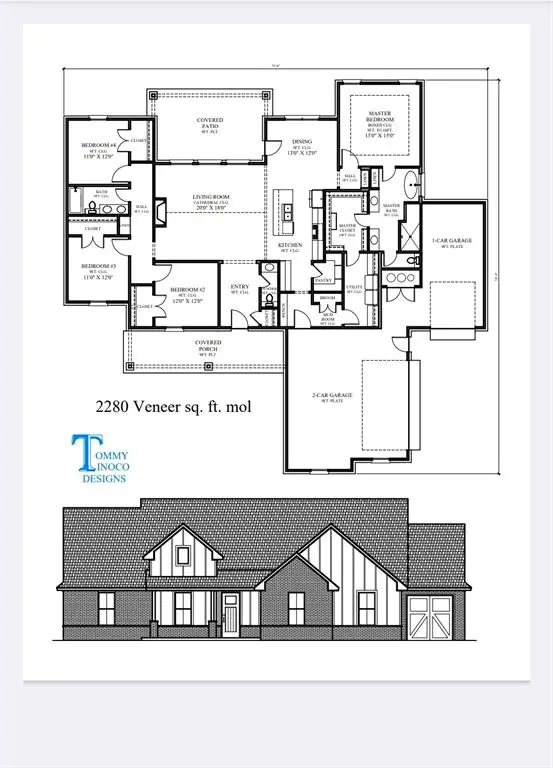 $444,600Active4 beds 3 baths2,280 sq. ft.
$444,600Active4 beds 3 baths2,280 sq. ft.2448 Sierra Circle, Blanchard, OK 73010
MLS# 1207704Listed by: PARTNERS REAL ESTATE LLC - New
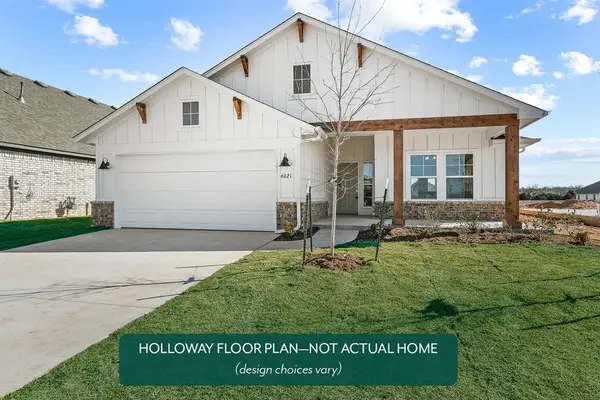 $327,271Active3 beds 2 baths1,682 sq. ft.
$327,271Active3 beds 2 baths1,682 sq. ft.2479 Heather Road, Blanchard, OK 73010
MLS# 1207720Listed by: PRINCIPAL DEVELOPMENT LLC - New
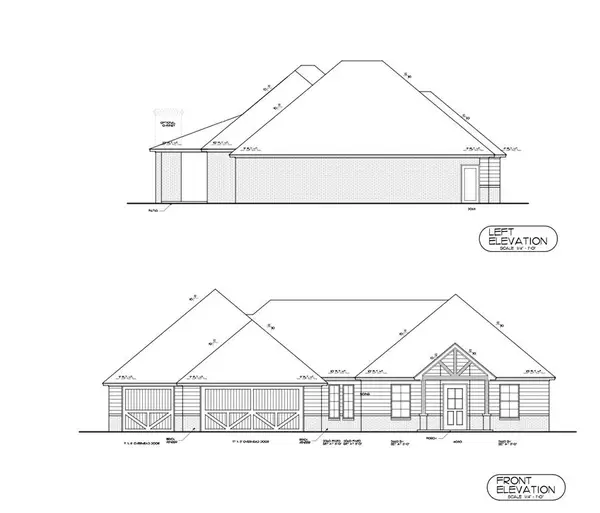 $368,900Active4 beds 3 baths1,883 sq. ft.
$368,900Active4 beds 3 baths1,883 sq. ft.1209 Twin Oaks Drive, Blanchard, OK 73010
MLS# 1205022Listed by: GAME CHANGER REAL ESTATE - New
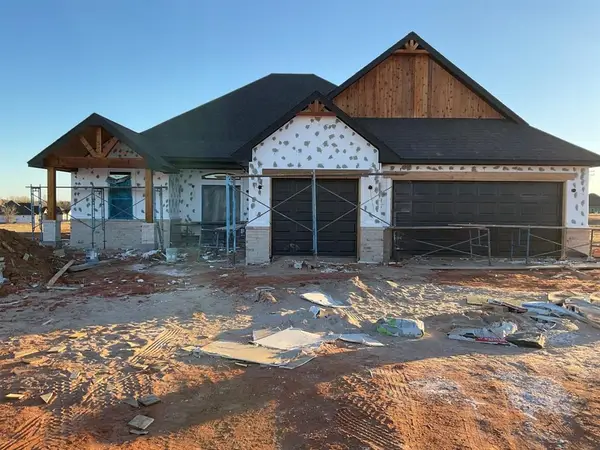 $389,600Active4 beds 3 baths1,998 sq. ft.
$389,600Active4 beds 3 baths1,998 sq. ft.2445 Wind River Circle, Blanchard, OK 73010
MLS# 1207361Listed by: METRO FIRST REALTY GROUP - New
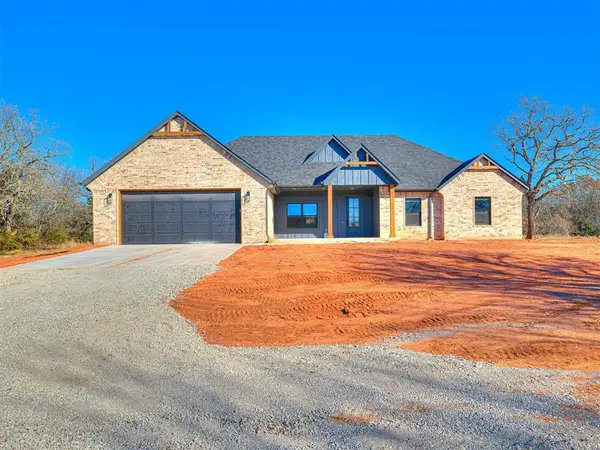 $450,000Active4 beds 2 baths2,035 sq. ft.
$450,000Active4 beds 2 baths2,035 sq. ft.10470 Bison Way, Blanchard, OK 73010
MLS# 1206900Listed by: ELITE KEY REALTY - New
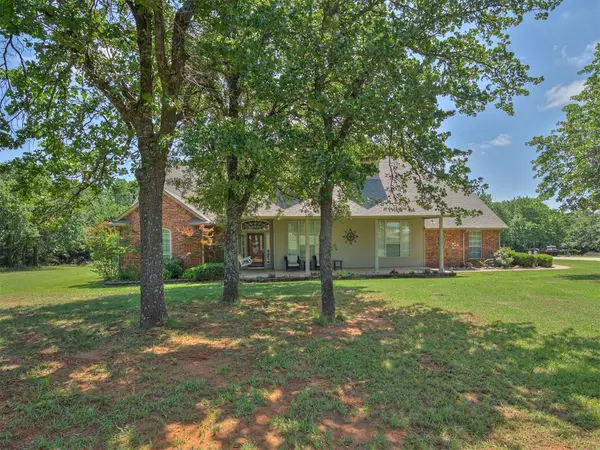 $439,900Active4 beds 3 baths2,545 sq. ft.
$439,900Active4 beds 3 baths2,545 sq. ft.1810 Sandpiper Drive, Blanchard, OK 73010
MLS# 1207528Listed by: CROSS C REALTY LLC - New
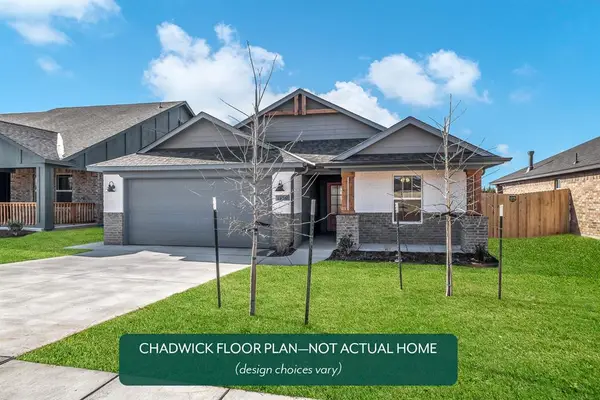 $279,822Active3 beds 2 baths1,158 sq. ft.
$279,822Active3 beds 2 baths1,158 sq. ft.254 Megan Court, Blanchard, OK 73010
MLS# 1207413Listed by: PRINCIPAL DEVELOPMENT LLC
