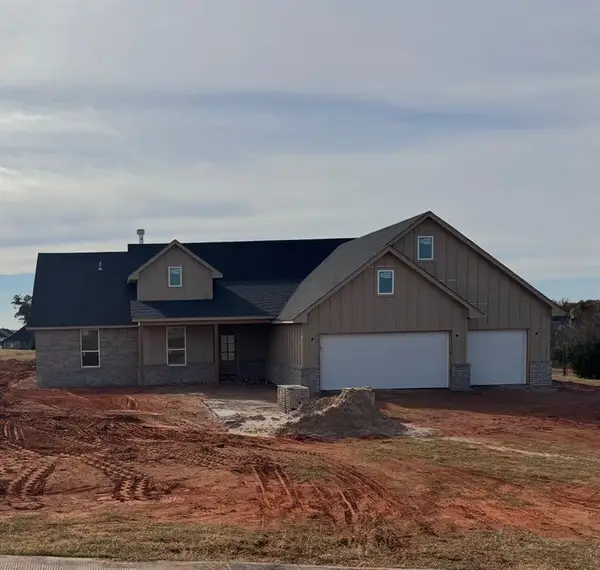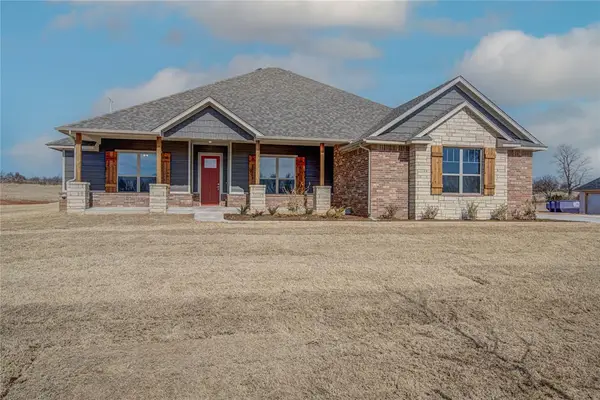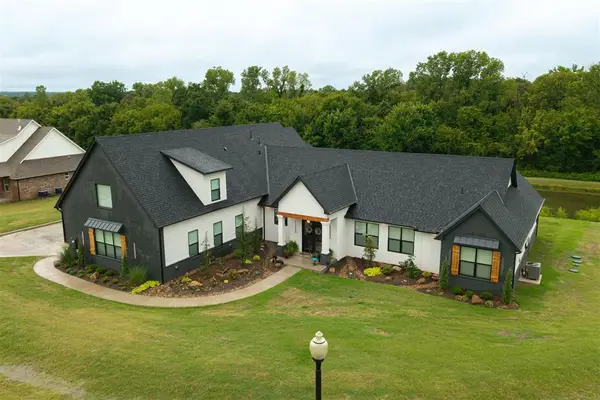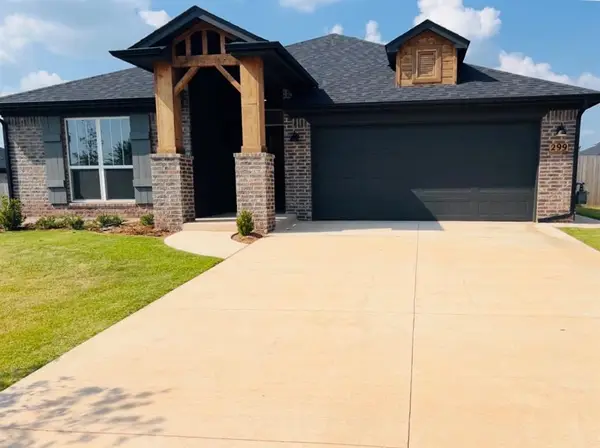13897 Turbo Lane, Blanchard, OK 73010
Local realty services provided by:Better Homes and Gardens Real Estate The Platinum Collective
Listed by: philip webb, thelene webb
Office: webb properties group
MLS#:1191554
Source:OK_OKC
13897 Turbo Lane,Blanchard, OK 73010
$734,500
- 3 Beds
- 3 Baths
- 2,964 sq. ft.
- Single family
- Pending
Price summary
- Price:$734,500
- Price per sq. ft.:$247.81
About this home
Beautiful, custom, modern farmhouse, located a mile east of Blanchard! This home features 3 bedrooms plus office, & offers gorgeous curb appeal. Enjoy your morning coffee, or an afternoon glass of wine, while relaxing on the large, covered porches, enhanced by gorgeous views! Spacious & bright living area features vaulted ceilings with wooden beam, beautiful flooring throughout, & large floor-to-ceiling gas log fireplace. A large center island enhances this chef's kitchen, featuring a custom antique top. Custom-built cabinets have granite countertops with soft close doors & drawers. Built-in stainless steel fridge & freezer, high-end Wolf double ovens & 48” Wolf cooktop, under cabinet lighting with custom backsplash, large butler's pantry with air-fryer microwave, wine storage & a great little beverage center with under-counter ice maker and beverage fridge. The two secondary bedrooms, with walk-in closets, and the office are separate from the primary suite. Roomy primary suite (342 sq ft +/-) features a vaulted ceiling, gas log fireplace, & a luxurious bathroom with soaking tub, double vanities, walk-in shower with an additional rain head and a massive walk-in closet with built-ins. Included on this 2-acre property is a 40x60x14 foam insulated SHOP that has a 220-volt electric hookup, three 12ft garage doors, plumbed for future water, septic & gas use for efficiency apartment. Other great amenities in this home are: heated floors throughout home, tile mud room, beautiful laundry room with sink and great storage, two tankless hot water heaters, whole house water filtration system & water conditioning system, premium Anderson windows, oversized 3 car garage (approx. 26' deep by 35' wide)! Enjoy peaceful country living, scenic views, visiting turkeys and deer, and all just a few minutes to major highways. Designed for comfortable living, this home is a must see!! Ask about the $2500 lender credit for the buyers of this home. Schedule your private showing today!
Contact an agent
Home facts
- Year built:2024
- Listing ID #:1191554
- Added:149 day(s) ago
- Updated:February 12, 2026 at 03:58 PM
Rooms and interior
- Bedrooms:3
- Total bathrooms:3
- Full bathrooms:2
- Half bathrooms:1
- Living area:2,964 sq. ft.
Heating and cooling
- Cooling:Heat Pump
- Heating:Central Gas
Structure and exterior
- Roof:Architecural Shingle
- Year built:2024
- Building area:2,964 sq. ft.
- Lot area:2.11 Acres
Schools
- High school:Blanchard HS
- Middle school:Blanchard MS
- Elementary school:Blanchard ES
Utilities
- Water:Private Well Available
- Sewer:Septic Tank
Finances and disclosures
- Price:$734,500
- Price per sq. ft.:$247.81
New listings near 13897 Turbo Lane
- New
 $65,000Active2.5 Acres
$65,000Active2.5 Acres915 Bell Lane, Blanchard, OK 73010
MLS# 1213853Listed by: THE AGENCY - New
 $287,999Active4 beds 2 baths1,912 sq. ft.
$287,999Active4 beds 2 baths1,912 sq. ft.1692 Appaloosa Drive, Blanchard, OK 73010
MLS# 1213497Listed by: LB REALTY GROUP-MB OF OKLAHOMA - New
 $422,500Active4 beds 3 baths2,237 sq. ft.
$422,500Active4 beds 3 baths2,237 sq. ft.240 Meadowlark Lane, Blanchard, OK 73010
MLS# 1213524Listed by: METRO BROKERS OF OKLAHOMA CENT  $375,000Active3 beds 2 baths1,925 sq. ft.
$375,000Active3 beds 2 baths1,925 sq. ft.2439 Wind River Circle, Blanchard, OK 73010
MLS# 1203922Listed by: GAME CHANGER REAL ESTATE- New
 $384,900Active3 beds 2 baths1,980 sq. ft.
$384,900Active3 beds 2 baths1,980 sq. ft.1922 Valley Ranch Road, Blanchard, OK 73010
MLS# 1213211Listed by: LB REALTY GROUP-MB OF OKLAHOMA - New
 $135,000Active2 beds 1 baths764 sq. ft.
$135,000Active2 beds 1 baths764 sq. ft.611 N Van Buren, Blanchard, OK 73010
MLS# 2603607Listed by: SOUTHERN OKLAHOMA REALTY - New
 $475,000Active3 beds 3 baths2,550 sq. ft.
$475,000Active3 beds 3 baths2,550 sq. ft.1148 Colonial Avenue, Tuttle, OK 73089
MLS# 1212663Listed by: WHITTINGTON REALTY - New
 $488,000Active5 beds 3 baths2,579 sq. ft.
$488,000Active5 beds 3 baths2,579 sq. ft.201 Meadowlark Lane, Blanchard, OK 73010
MLS# 1212324Listed by: METRO BROKERS OF OKLAHOMA CENT - New
 $749,900Active5 beds 4 baths3,449 sq. ft.
$749,900Active5 beds 4 baths3,449 sq. ft.835 Hidden View Acres Drive, Blanchard, OK 73010
MLS# 1212491Listed by: RE/MAX LIFESTYLE  $315,000Active4 beds 2 baths1,813 sq. ft.
$315,000Active4 beds 2 baths1,813 sq. ft.299 Megan Court, Blanchard, OK 73010
MLS# 1209962Listed by: ARISTON REALTY LLC

