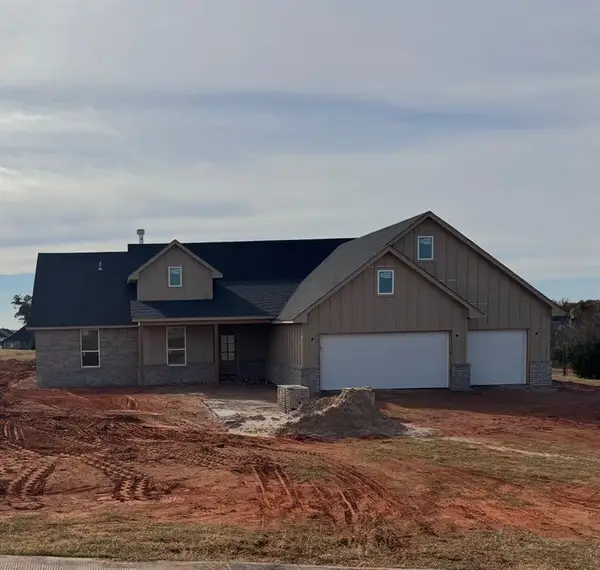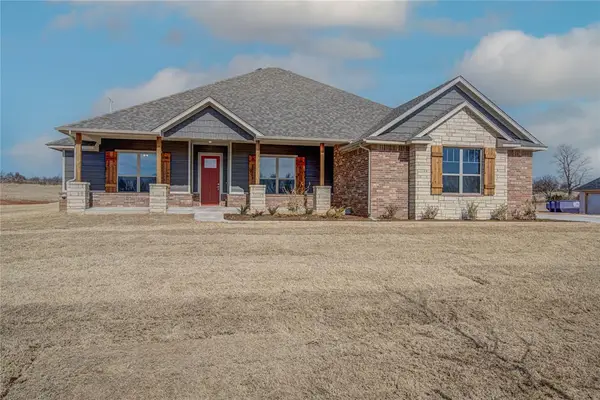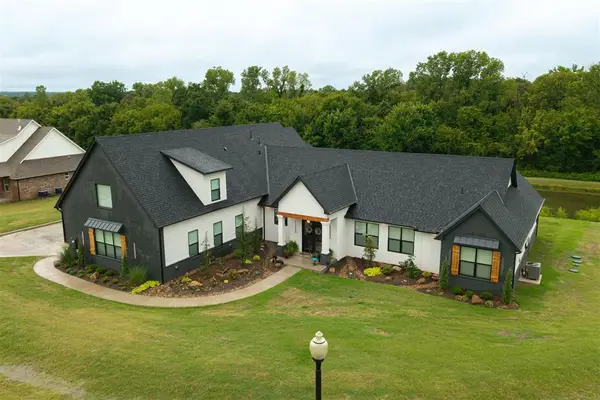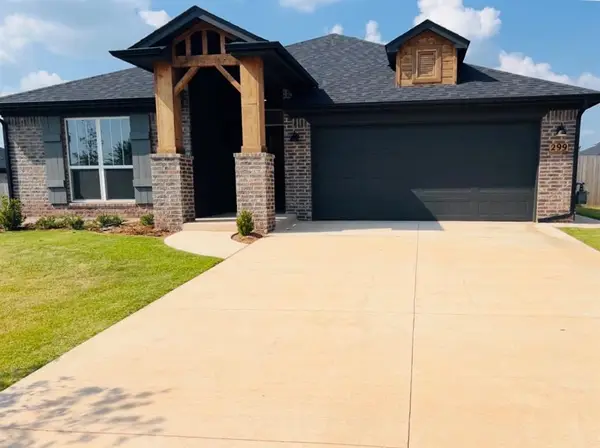15552 266th Street, Blanchard, OK 73010
Local realty services provided by:Better Homes and Gardens Real Estate The Platinum Collective
Listed by: lisa smith
Office: mcgraw davisson stewart llc.
MLS#:1170485
Source:OK_OKC
15552 266th Street,Blanchard, OK 73010
$575,000
- 4 Beds
- 2 Baths
- 3,003 sq. ft.
- Single family
- Active
Price summary
- Price:$575,000
- Price per sq. ft.:$191.48
About this home
Country living made easy! Situated on 14 acres and in the Washington School District, this newly renovated modern farm house has so much to offer! This 3003 square foot home boasts 4 bedrooms, plus a flex room that could be used as an office, craft room, or work- out room. Custom touches can be seen throughout! The primary bathroom provides for a spa like feel. The amenities include custom maple cabinetry and modern quartz counters. From the exquisite maple kitchen cabinets, with under mount cabinet lighting, and soft close doors to the alder wood cabinetry in the bathrooms, the trim work is exceptional. A large apron kitchen sink and quartz counters round out the farm house design. New luxury vinyl plank flooring runs throughout the home which allows for a consistent flow. A separate coffee bar can be found in the open concept kitchen and den area. The property also has a 2400 square foot heated shop building and a 16 X 24 portable building. Not to mention, there is a storm cellar on the property. With the renovations nearly complete, and with a close to ask offer, the seller plans to install the kitchen backsplash, tile around the fireplace, glass in kitchen cabinet, 2 mirrors in primary bath, baseboards and trim, and install a door to the outside from the flex room, prior to closing. Seller prefers to sale"as is". The refrigerator, washer and dryer will remain with the home. Buyer to verify all information.
Contact an agent
Home facts
- Year built:2005
- Listing ID #:1170485
- Added:154 day(s) ago
- Updated:February 12, 2026 at 03:58 PM
Rooms and interior
- Bedrooms:4
- Total bathrooms:2
- Full bathrooms:2
- Living area:3,003 sq. ft.
Heating and cooling
- Cooling:Central Electric
- Heating:Central Electric
Structure and exterior
- Roof:Composition
- Year built:2005
- Building area:3,003 sq. ft.
- Lot area:14.12 Acres
Schools
- High school:Washington HS
- Middle school:Washington MS
- Elementary school:Washington ES
Finances and disclosures
- Price:$575,000
- Price per sq. ft.:$191.48
New listings near 15552 266th Street
- New
 $65,000Active2.5 Acres
$65,000Active2.5 Acres915 Bell Lane, Blanchard, OK 73010
MLS# 1213853Listed by: THE AGENCY - New
 $287,999Active4 beds 2 baths1,912 sq. ft.
$287,999Active4 beds 2 baths1,912 sq. ft.1692 Appaloosa Drive, Blanchard, OK 73010
MLS# 1213497Listed by: LB REALTY GROUP-MB OF OKLAHOMA - New
 $422,500Active4 beds 3 baths2,237 sq. ft.
$422,500Active4 beds 3 baths2,237 sq. ft.240 Meadowlark Lane, Blanchard, OK 73010
MLS# 1213524Listed by: METRO BROKERS OF OKLAHOMA CENT  $375,000Active3 beds 2 baths1,925 sq. ft.
$375,000Active3 beds 2 baths1,925 sq. ft.2439 Wind River Circle, Blanchard, OK 73010
MLS# 1203922Listed by: GAME CHANGER REAL ESTATE- New
 $384,900Active3 beds 2 baths1,980 sq. ft.
$384,900Active3 beds 2 baths1,980 sq. ft.1922 Valley Ranch Road, Blanchard, OK 73010
MLS# 1213211Listed by: LB REALTY GROUP-MB OF OKLAHOMA - New
 $135,000Active2 beds 1 baths764 sq. ft.
$135,000Active2 beds 1 baths764 sq. ft.611 N Van Buren, Blanchard, OK 73010
MLS# 2603607Listed by: SOUTHERN OKLAHOMA REALTY - New
 $475,000Active3 beds 3 baths2,550 sq. ft.
$475,000Active3 beds 3 baths2,550 sq. ft.1148 Colonial Avenue, Tuttle, OK 73089
MLS# 1212663Listed by: WHITTINGTON REALTY - New
 $488,000Active5 beds 3 baths2,579 sq. ft.
$488,000Active5 beds 3 baths2,579 sq. ft.201 Meadowlark Lane, Blanchard, OK 73010
MLS# 1212324Listed by: METRO BROKERS OF OKLAHOMA CENT - New
 $749,900Active5 beds 4 baths3,449 sq. ft.
$749,900Active5 beds 4 baths3,449 sq. ft.835 Hidden View Acres Drive, Blanchard, OK 73010
MLS# 1212491Listed by: RE/MAX LIFESTYLE  $315,000Active4 beds 2 baths1,813 sq. ft.
$315,000Active4 beds 2 baths1,813 sq. ft.299 Megan Court, Blanchard, OK 73010
MLS# 1209962Listed by: ARISTON REALTY LLC

