1984 Twin Spires Trail, Blanchard, OK 73069
Local realty services provided by:Better Homes and Gardens Real Estate Paramount
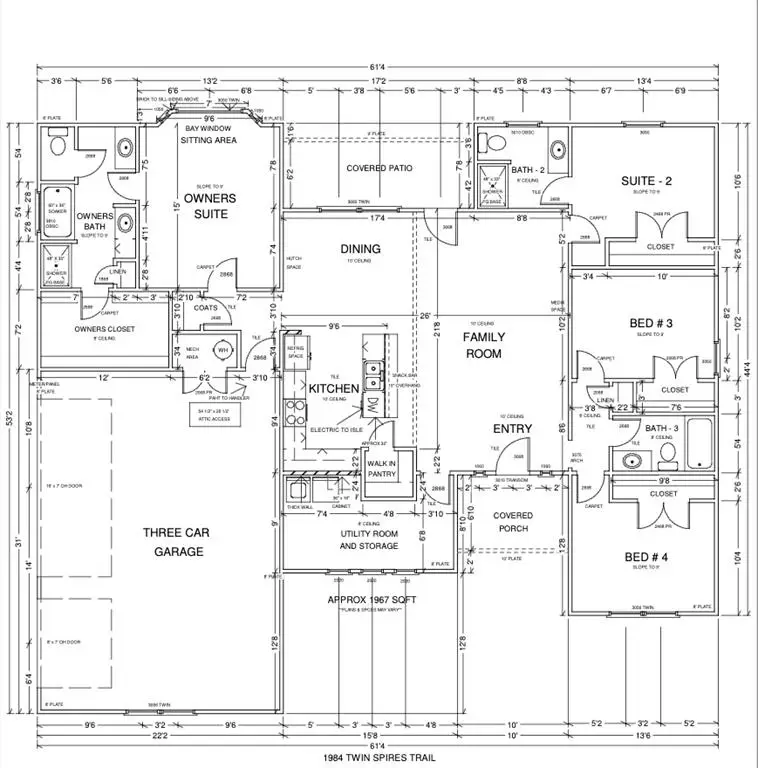
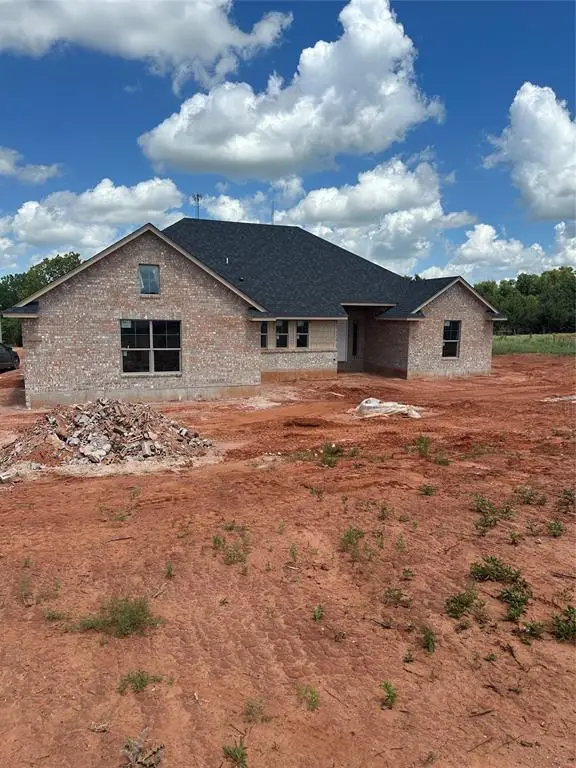
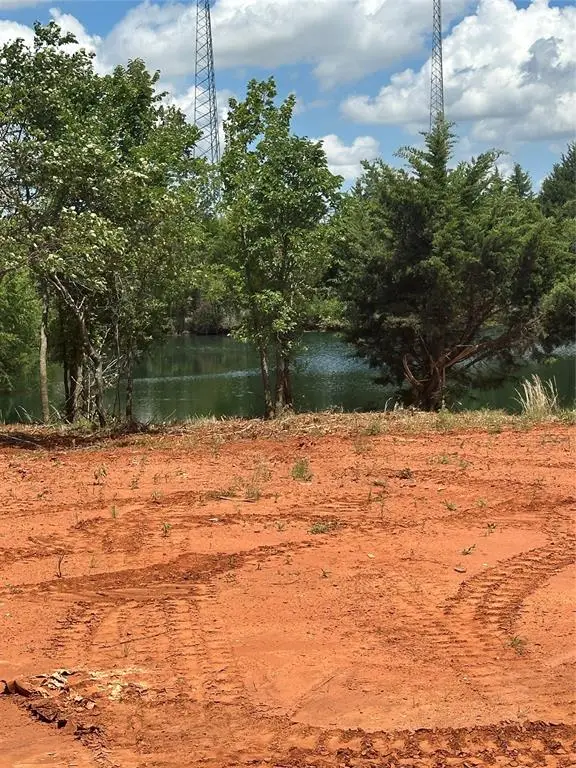
Listed by:terry erhardt
Office:cross c realty llc.
MLS#:1176652
Source:OK_OKC
1984 Twin Spires Trail,Blanchard, OK 73069
$389,900
- 4 Beds
- 3 Baths
- 1,967 sq. ft.
- Single family
- Pending
Price summary
- Price:$389,900
- Price per sq. ft.:$198.22
About this home
$5000 BUILDER INCENTIVE! 30*40*10 SHOP INCLUDED! SECOND PRIMARY SUITE! SEASONAL POND! Country living close to the city. Check out this new home in Blanchard’s popular Southern Trace neighborhood. What’s not to like in this not-too-big, not-too-small plan? A large living area opens into the dining and kitchen. The kitchen is the heart of this home and features and island with eat-at snack bar. The kitchen has stainless appliances, solid surface counters and a walk-in pantry. The large dining area is perfect for entertaining and opens to the large, covered patio. You’ll love the well-appointed primary suite that features dual vanities and a separate tub and shower. Bedroom 2 has its own private bathroom and large closet. Bedrooms 3 and 4 are nicely sized and share the 3rd bathroom located in the hallway. Bonus over-sized utility room with room for storage, crafting, or a large freezer. Finally- plenty of room for storage with the side loading 3 car garage, and theincluded shop! All this on one of the nicest lots in the neighborhood. 1.51 acres and a seasonal pond (pond water levels will vary).
Contact an agent
Home facts
- Year built:2025
- Listing Id #:1176652
- Added:37 day(s) ago
- Updated:July 24, 2025 at 07:27 AM
Rooms and interior
- Bedrooms:4
- Total bathrooms:3
- Full bathrooms:3
- Living area:1,967 sq. ft.
Structure and exterior
- Roof:Composition
- Year built:2025
- Building area:1,967 sq. ft.
- Lot area:1.51 Acres
Schools
- High school:N/A
- Middle school:N/A
- Elementary school:Middleberg Public School
Utilities
- Water:Private Well Available
- Sewer:Septic Tank
Finances and disclosures
- Price:$389,900
- Price per sq. ft.:$198.22
New listings near 1984 Twin Spires Trail
- New
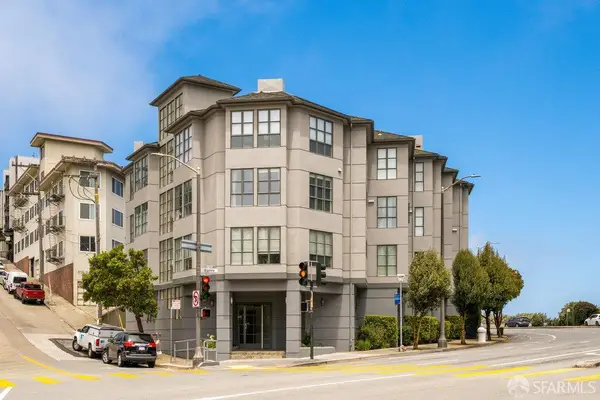 $750,000Active1 beds 1 baths755 sq. ft.
$750,000Active1 beds 1 baths755 sq. ft.298 Portola Drive #103, San Francisco, CA 94131
MLS# 425061720Listed by: VANGUARD PROPERTIES - New
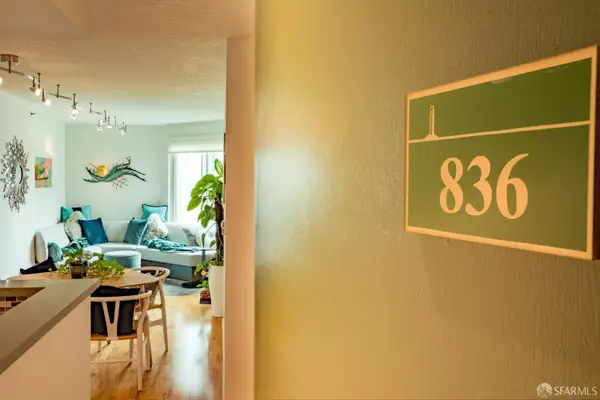 $718,000Active1 beds 1 baths617 sq. ft.
$718,000Active1 beds 1 baths617 sq. ft.240 Lombard Street #836, San Francisco, CA 94111
MLS# 425061933Listed by: COLDWELL BANKER REALTY - New
 $1,998,000Active-- beds -- baths3,500 sq. ft.
$1,998,000Active-- beds -- baths3,500 sq. ft.415417 44th Avenue, San Francisco, CA 94121
MLS# ML82016551Listed by: KW ADVISORS - New
 $1,998,000Active-- beds -- baths3,500 sq. ft.
$1,998,000Active-- beds -- baths3,500 sq. ft.415417 44th Avenue, San Francisco, CA 94121
MLS# ML82016551Listed by: KW ADVISORS - New
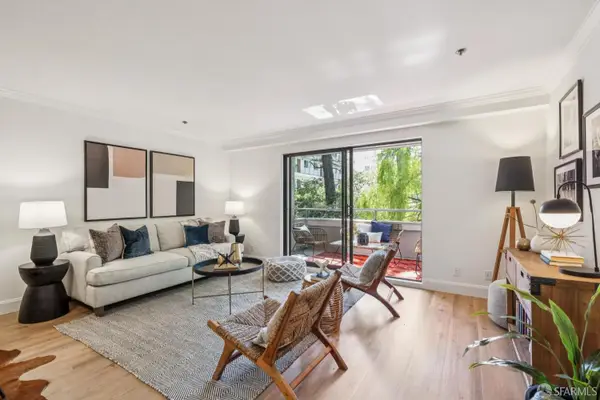 $695,000Active1 beds 1 baths756 sq. ft.
$695,000Active1 beds 1 baths756 sq. ft.1839 15th Street #253, San Francisco, CA 94103
MLS# 425061407Listed by: VANTAGE REALTY - New
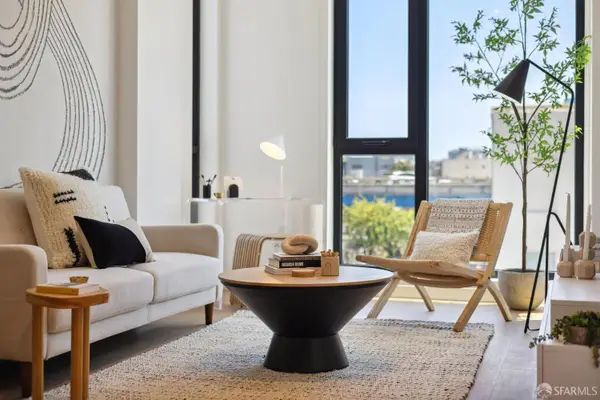 $435,000Active1 beds 1 baths
$435,000Active1 beds 1 baths988 Harrison Street #JR3, San Francisco, CA 94107
MLS# 425061833Listed by: COMPASS - Open Sat, 1 to 4pmNew
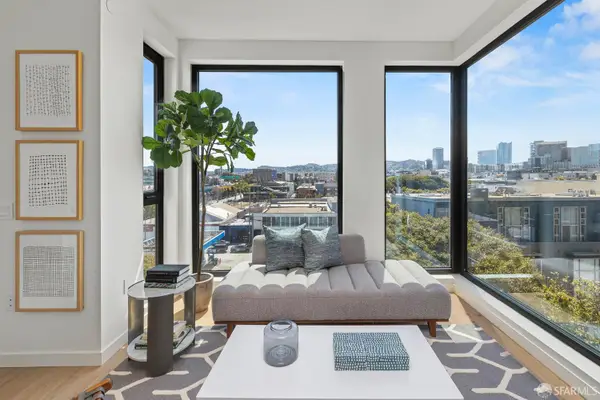 $769,000Active2 beds 2 baths
$769,000Active2 beds 2 baths988 Harrison Street #CN5, San Francisco, CA 94107
MLS# 425061834Listed by: COMPASS - New
 $698,000Active1 beds 1 baths584 sq. ft.
$698,000Active1 beds 1 baths584 sq. ft.1288 Howard Street #524, San Francisco, CA 94103
MLS# 425061997Listed by: MARCH PROPERTIES - Open Sat, 2 to 4pmNew
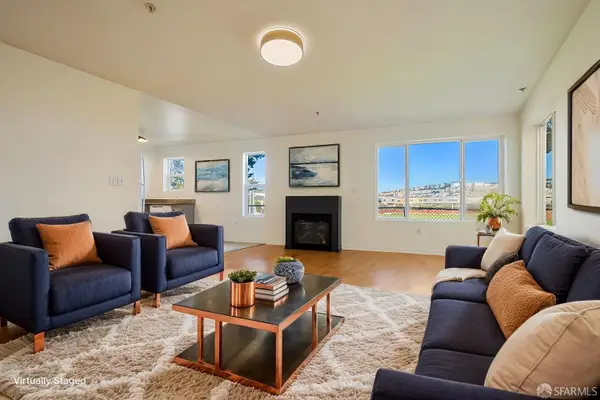 $499,000Active2 beds 2 baths1,095 sq. ft.
$499,000Active2 beds 2 baths1,095 sq. ft.901 Bayshore Boulevard #307, San Francisco, CA 94124
MLS# 425061998Listed by: CORCORAN ICON PROPERTIES - New
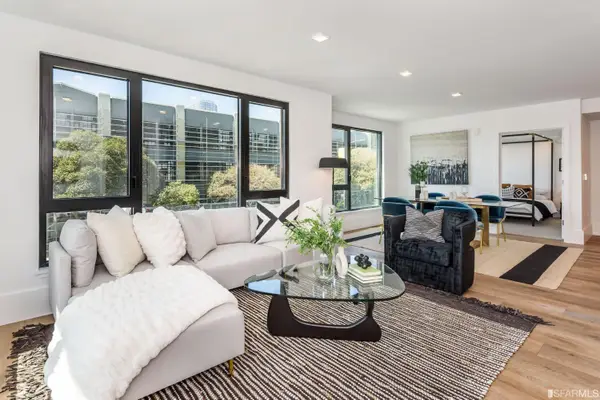 $998,000Active2 beds 2 baths1,011 sq. ft.
$998,000Active2 beds 2 baths1,011 sq. ft.1288 Howard Street #418, San Francisco, CA 94103
MLS# 425062000Listed by: MARCH PROPERTIES
