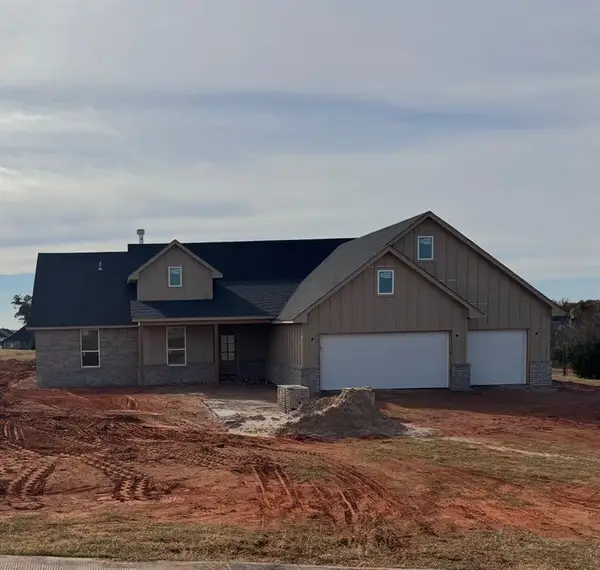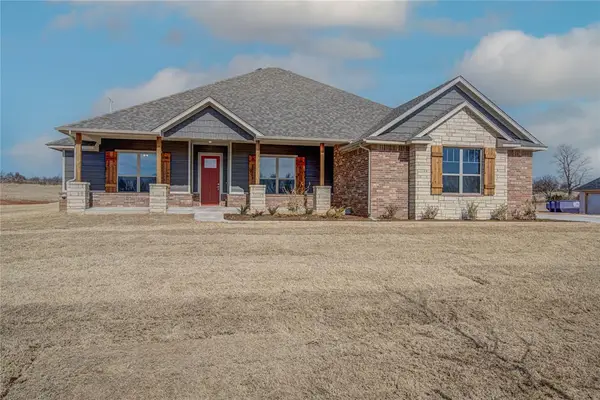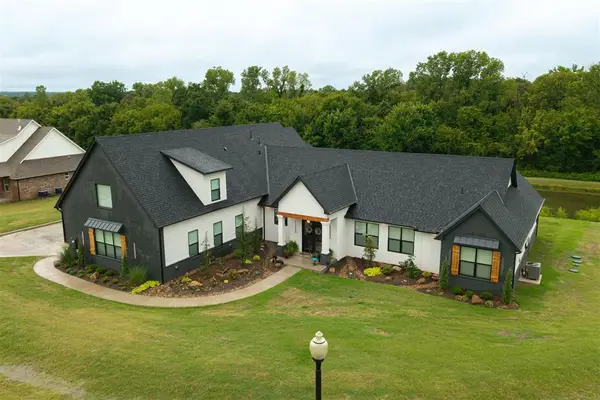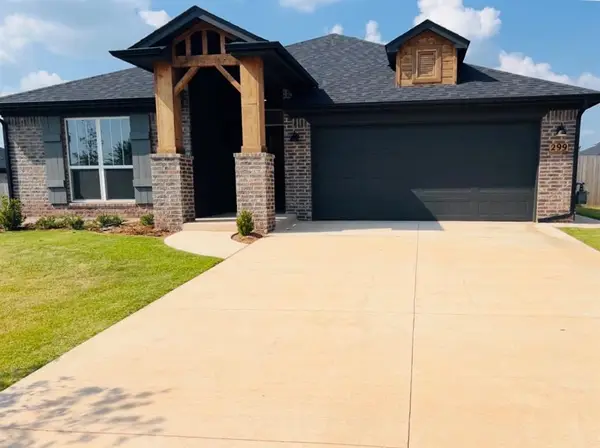2155 Hux Drive, Blanchard, OK 73010
Local realty services provided by:Better Homes and Gardens Real Estate Paramount
Listed by: jennifer white
Office: mk partners inc
MLS#:1188946
Source:OK_OKC
2155 Hux Drive,Blanchard, OK 73010
$339,900
- 4 Beds
- 3 Baths
- 1,907 sq. ft.
- Single family
- Active
Price summary
- Price:$339,900
- Price per sq. ft.:$178.24
About this home
Welcome to your dream home in the brand-new Hux’s Grove subdivision, just 2 miles west of the entrance to Winter Creek Golf Club. With 4 spacious bedrooms, 2.5 baths, and 1,907 sq. ft. of thoughtfully designed living space, this home has room for everyone to relax and unwind.
The kitchen features sleek quartz countertops, a designer white tile backsplash, crisp white upper cabinets paired with SW Retreat (a gorgeous green-gray) lower cabinets, and stainless steel appliances. Elegant brushed gold hardware and lighting add a sophisticated touch throughout.
Your primary suite is a private retreat with dual vanities, a tiled walk-in shower with built-in bench and counter space. The walk-in closet includes a built-in dresser, providing stylish and functional storage. Step outside to enjoy a covered back patio overlooking your .56-acre lot, complete with a black chain-link fence that keeps the view open and unobstructed. The 3-car garage includes a passthrough in the 3rd bay—perfect for easily moving a lawnmower or outdoor equipment.
Don’t miss your chance to call this beautiful Blanchard property your new home sweet home!
Contact an agent
Home facts
- Year built:2024
- Listing ID #:1188946
- Added:159 day(s) ago
- Updated:February 12, 2026 at 03:58 PM
Rooms and interior
- Bedrooms:4
- Total bathrooms:3
- Full bathrooms:2
- Half bathrooms:1
- Living area:1,907 sq. ft.
Heating and cooling
- Cooling:Central Electric
- Heating:Central Gas
Structure and exterior
- Roof:Composition
- Year built:2024
- Building area:1,907 sq. ft.
- Lot area:0.56 Acres
Schools
- High school:N/A
- Middle school:N/A
- Elementary school:Middleberg Public School
Utilities
- Water:Public
Finances and disclosures
- Price:$339,900
- Price per sq. ft.:$178.24
New listings near 2155 Hux Drive
- New
 $65,000Active2.5 Acres
$65,000Active2.5 Acres915 Bell Lane, Blanchard, OK 73010
MLS# 1213853Listed by: THE AGENCY - New
 $287,999Active4 beds 2 baths1,912 sq. ft.
$287,999Active4 beds 2 baths1,912 sq. ft.1692 Appaloosa Drive, Blanchard, OK 73010
MLS# 1213497Listed by: LB REALTY GROUP-MB OF OKLAHOMA - New
 $422,500Active4 beds 3 baths2,237 sq. ft.
$422,500Active4 beds 3 baths2,237 sq. ft.240 Meadowlark Lane, Blanchard, OK 73010
MLS# 1213524Listed by: METRO BROKERS OF OKLAHOMA CENT  $375,000Active3 beds 2 baths1,925 sq. ft.
$375,000Active3 beds 2 baths1,925 sq. ft.2439 Wind River Circle, Blanchard, OK 73010
MLS# 1203922Listed by: GAME CHANGER REAL ESTATE- New
 $384,900Active3 beds 2 baths1,980 sq. ft.
$384,900Active3 beds 2 baths1,980 sq. ft.1922 Valley Ranch Road, Blanchard, OK 73010
MLS# 1213211Listed by: LB REALTY GROUP-MB OF OKLAHOMA - New
 $135,000Active2 beds 1 baths764 sq. ft.
$135,000Active2 beds 1 baths764 sq. ft.611 N Van Buren, Blanchard, OK 73010
MLS# 2603607Listed by: SOUTHERN OKLAHOMA REALTY - New
 $475,000Active3 beds 3 baths2,550 sq. ft.
$475,000Active3 beds 3 baths2,550 sq. ft.1148 Colonial Avenue, Tuttle, OK 73089
MLS# 1212663Listed by: WHITTINGTON REALTY - New
 $488,000Active5 beds 3 baths2,579 sq. ft.
$488,000Active5 beds 3 baths2,579 sq. ft.201 Meadowlark Lane, Blanchard, OK 73010
MLS# 1212324Listed by: METRO BROKERS OF OKLAHOMA CENT - New
 $749,900Active5 beds 4 baths3,449 sq. ft.
$749,900Active5 beds 4 baths3,449 sq. ft.835 Hidden View Acres Drive, Blanchard, OK 73010
MLS# 1212491Listed by: RE/MAX LIFESTYLE  $315,000Active4 beds 2 baths1,813 sq. ft.
$315,000Active4 beds 2 baths1,813 sq. ft.299 Megan Court, Blanchard, OK 73010
MLS# 1209962Listed by: ARISTON REALTY LLC

