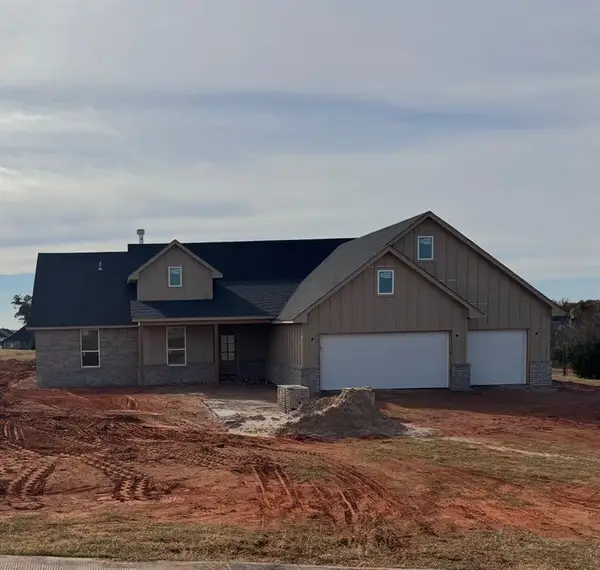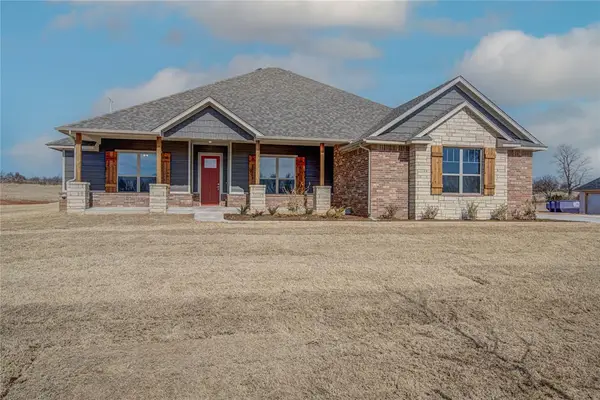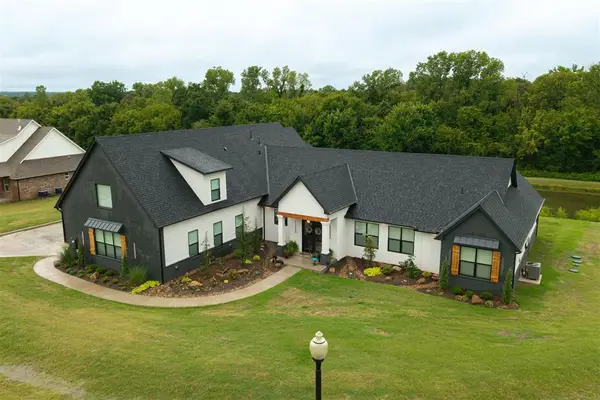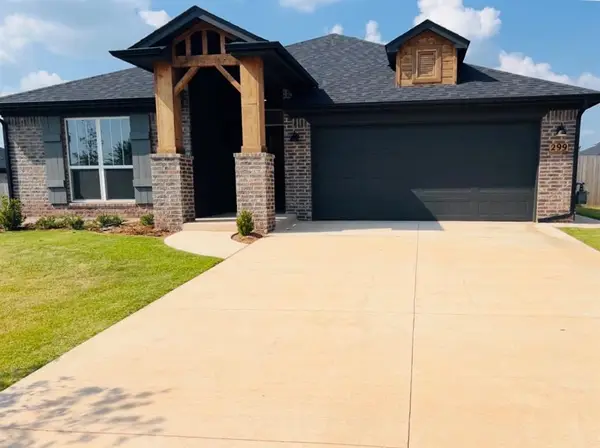2163 Hux Drive, Blanchard, OK 73010
Local realty services provided by:Better Homes and Gardens Real Estate Paramount
Listed by: jennifer white
Office: mk partners inc
MLS#:1171332
Source:OK_OKC
2163 Hux Drive,Blanchard, OK 73010
$352,500
- 4 Beds
- 3 Baths
- 1,975 sq. ft.
- Single family
- Active
Price summary
- Price:$352,500
- Price per sq. ft.:$178.48
About this home
Great location and views! This home is ready to become your perfect haven. Nestled in the new Hux's Grove subdivision, just 2 miles west of the entry to Winter Creek Golf Club. With 4 bedrooms and 3 baths spread across 1973 square feet, there's plenty of room for everyone to stretch out and relax. The kitchen boasts sleek quartz countertops, a designer white tile backsplash, white upper cabinets and grey lower cabinets, plus stainless steel appliances. Black hardware and lighting fixtures add a touch of sophistication throughout the home. The primary bedroom suite is a true sanctuary, offering dual vanities and a tiled walk-in shower complete with a built-in bench and counter area. Indulge in the luxury of a relaxing rainhead shower after a long day. And let's not forget the built-in dresser in the walk-in closet because who doesn't love extra storage? Step outside and enjoy the peaceful covered back patio, plus black chain link fence that doesn't obscure your view of your .62 acres. Don't miss the opportunity to make this stunning Blanchard property your new home sweet home!
Contact an agent
Home facts
- Year built:2024
- Listing ID #:1171332
- Added:209 day(s) ago
- Updated:February 12, 2026 at 09:58 PM
Rooms and interior
- Bedrooms:4
- Total bathrooms:3
- Full bathrooms:3
- Living area:1,975 sq. ft.
Heating and cooling
- Cooling:Central Electric
- Heating:Central Gas
Structure and exterior
- Roof:Composition
- Year built:2024
- Building area:1,975 sq. ft.
- Lot area:0.62 Acres
Schools
- High school:N/A
- Middle school:N/A
- Elementary school:Middleberg Public School
Utilities
- Water:Public
Finances and disclosures
- Price:$352,500
- Price per sq. ft.:$178.48
New listings near 2163 Hux Drive
- New
 $65,000Active2.5 Acres
$65,000Active2.5 Acres915 Bell Lane, Blanchard, OK 73010
MLS# 1213853Listed by: THE AGENCY - New
 $287,999Active4 beds 2 baths1,912 sq. ft.
$287,999Active4 beds 2 baths1,912 sq. ft.1692 Appaloosa Drive, Blanchard, OK 73010
MLS# 1213497Listed by: LB REALTY GROUP-MB OF OKLAHOMA - New
 $422,500Active4 beds 3 baths2,237 sq. ft.
$422,500Active4 beds 3 baths2,237 sq. ft.240 Meadowlark Lane, Blanchard, OK 73010
MLS# 1213524Listed by: METRO BROKERS OF OKLAHOMA CENT  $375,000Active3 beds 2 baths1,925 sq. ft.
$375,000Active3 beds 2 baths1,925 sq. ft.2439 Wind River Circle, Blanchard, OK 73010
MLS# 1203922Listed by: GAME CHANGER REAL ESTATE- New
 $384,900Active3 beds 2 baths1,980 sq. ft.
$384,900Active3 beds 2 baths1,980 sq. ft.1922 Valley Ranch Road, Blanchard, OK 73010
MLS# 1213211Listed by: LB REALTY GROUP-MB OF OKLAHOMA - New
 $135,000Active2 beds 1 baths764 sq. ft.
$135,000Active2 beds 1 baths764 sq. ft.611 N Van Buren, Blanchard, OK 73010
MLS# 2603607Listed by: SOUTHERN OKLAHOMA REALTY - New
 $475,000Active3 beds 3 baths2,550 sq. ft.
$475,000Active3 beds 3 baths2,550 sq. ft.1148 Colonial Avenue, Tuttle, OK 73089
MLS# 1212663Listed by: WHITTINGTON REALTY - New
 $488,000Active5 beds 3 baths2,579 sq. ft.
$488,000Active5 beds 3 baths2,579 sq. ft.201 Meadowlark Lane, Blanchard, OK 73010
MLS# 1212324Listed by: METRO BROKERS OF OKLAHOMA CENT - New
 $749,900Active5 beds 4 baths3,449 sq. ft.
$749,900Active5 beds 4 baths3,449 sq. ft.835 Hidden View Acres Drive, Blanchard, OK 73010
MLS# 1212491Listed by: RE/MAX LIFESTYLE  $315,000Active4 beds 2 baths1,813 sq. ft.
$315,000Active4 beds 2 baths1,813 sq. ft.299 Megan Court, Blanchard, OK 73010
MLS# 1209962Listed by: ARISTON REALTY LLC

