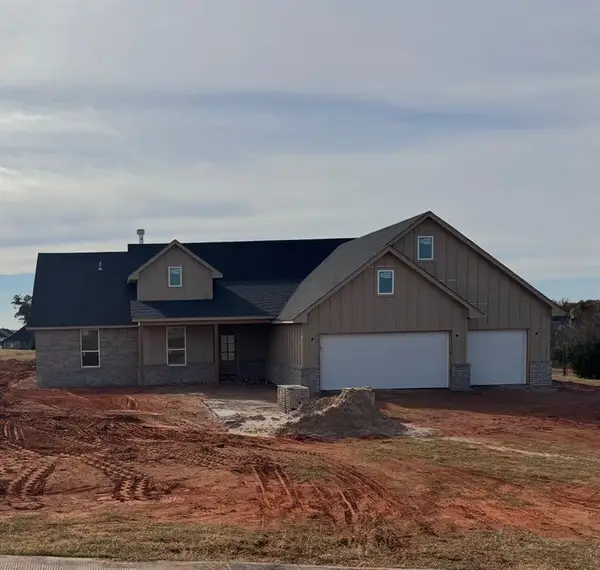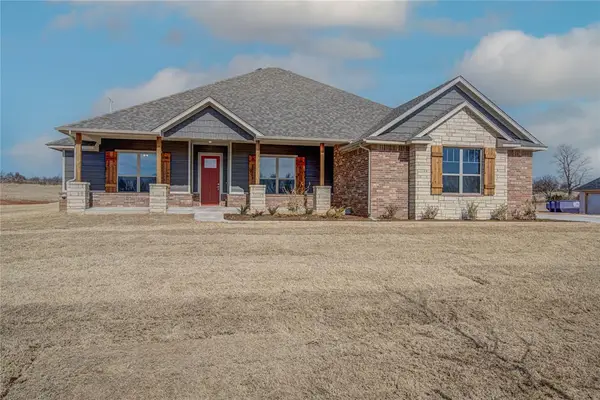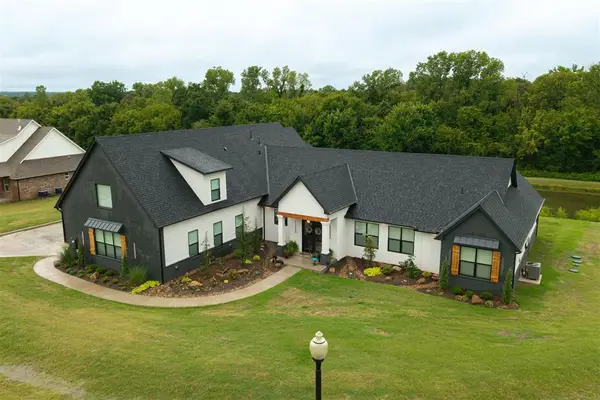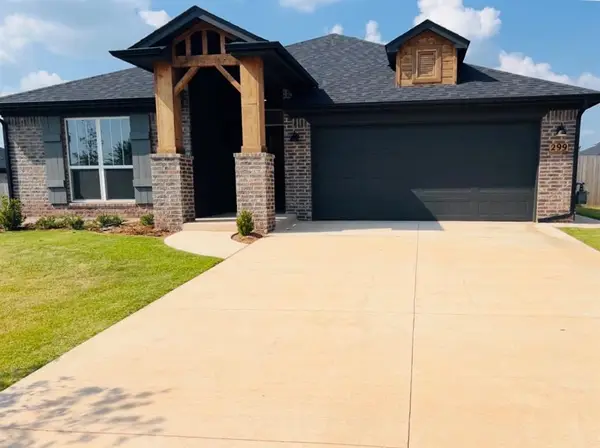2167 Hux Drive, Blanchard, OK 73010
Local realty services provided by:Better Homes and Gardens Real Estate The Platinum Collective
Listed by: jennifer white
Office: mk partners inc
MLS#:1192717
Source:OK_OKC
2167 Hux Drive,Blanchard, OK 73010
$358,900
- 4 Beds
- 3 Baths
- 2,011 sq. ft.
- Single family
- Active
Price summary
- Price:$358,900
- Price per sq. ft.:$178.47
About this home
Welcome to your dream home in the newly developed Hux’s Grove community, just 2 miles west of Winter Creek Golf Club’s entrance. Offering 4 spacious bedrooms, 3 full bathrooms, and 2011 sq. ft. of thoughtfully designed living space, this home perfectly blends style and comfort for everyone to enjoy. Open kitchen, living, dining room area. The kitchen features sleek quartz countertops, a designer white tile backsplash, beautiful light gray cabinets, and stainless steel appliances. Your private primary suite offers the perfect escape, complete with dual vanities, a beautifully tiled walk-in shower with a built-in bench, and ample counter space. The walk-in closet includes a built-in dresser for chic and functional storage, connecting to the laundry room for added convenience. Step outside to a covered back patio overlooking your expansive .67-acre lot, secured with a black chain-link fence that preserves your open view. Don’t miss your chance to make this stunning Blanchard property your forever home!
Contact an agent
Home facts
- Year built:2024
- Listing ID #:1192717
- Added:142 day(s) ago
- Updated:February 12, 2026 at 09:58 PM
Rooms and interior
- Bedrooms:4
- Total bathrooms:3
- Full bathrooms:3
- Living area:2,011 sq. ft.
Heating and cooling
- Cooling:Central Electric
- Heating:Central Gas
Structure and exterior
- Roof:Composition
- Year built:2024
- Building area:2,011 sq. ft.
- Lot area:0.67 Acres
Schools
- High school:N/A
- Middle school:N/A
- Elementary school:Middleberg Public School
Utilities
- Water:Public
Finances and disclosures
- Price:$358,900
- Price per sq. ft.:$178.47
New listings near 2167 Hux Drive
- New
 $65,000Active2.5 Acres
$65,000Active2.5 Acres915 Bell Lane, Blanchard, OK 73010
MLS# 1213853Listed by: THE AGENCY - New
 $287,999Active4 beds 2 baths1,912 sq. ft.
$287,999Active4 beds 2 baths1,912 sq. ft.1692 Appaloosa Drive, Blanchard, OK 73010
MLS# 1213497Listed by: LB REALTY GROUP-MB OF OKLAHOMA - New
 $422,500Active4 beds 3 baths2,237 sq. ft.
$422,500Active4 beds 3 baths2,237 sq. ft.240 Meadowlark Lane, Blanchard, OK 73010
MLS# 1213524Listed by: METRO BROKERS OF OKLAHOMA CENT  $375,000Active3 beds 2 baths1,925 sq. ft.
$375,000Active3 beds 2 baths1,925 sq. ft.2439 Wind River Circle, Blanchard, OK 73010
MLS# 1203922Listed by: GAME CHANGER REAL ESTATE- New
 $384,900Active3 beds 2 baths1,980 sq. ft.
$384,900Active3 beds 2 baths1,980 sq. ft.1922 Valley Ranch Road, Blanchard, OK 73010
MLS# 1213211Listed by: LB REALTY GROUP-MB OF OKLAHOMA - New
 $135,000Active2 beds 1 baths764 sq. ft.
$135,000Active2 beds 1 baths764 sq. ft.611 N Van Buren, Blanchard, OK 73010
MLS# 2603607Listed by: SOUTHERN OKLAHOMA REALTY - New
 $475,000Active3 beds 3 baths2,550 sq. ft.
$475,000Active3 beds 3 baths2,550 sq. ft.1148 Colonial Avenue, Tuttle, OK 73089
MLS# 1212663Listed by: WHITTINGTON REALTY - New
 $488,000Active5 beds 3 baths2,579 sq. ft.
$488,000Active5 beds 3 baths2,579 sq. ft.201 Meadowlark Lane, Blanchard, OK 73010
MLS# 1212324Listed by: METRO BROKERS OF OKLAHOMA CENT - New
 $749,900Active5 beds 4 baths3,449 sq. ft.
$749,900Active5 beds 4 baths3,449 sq. ft.835 Hidden View Acres Drive, Blanchard, OK 73010
MLS# 1212491Listed by: RE/MAX LIFESTYLE  $315,000Active4 beds 2 baths1,813 sq. ft.
$315,000Active4 beds 2 baths1,813 sq. ft.299 Megan Court, Blanchard, OK 73010
MLS# 1209962Listed by: ARISTON REALTY LLC

