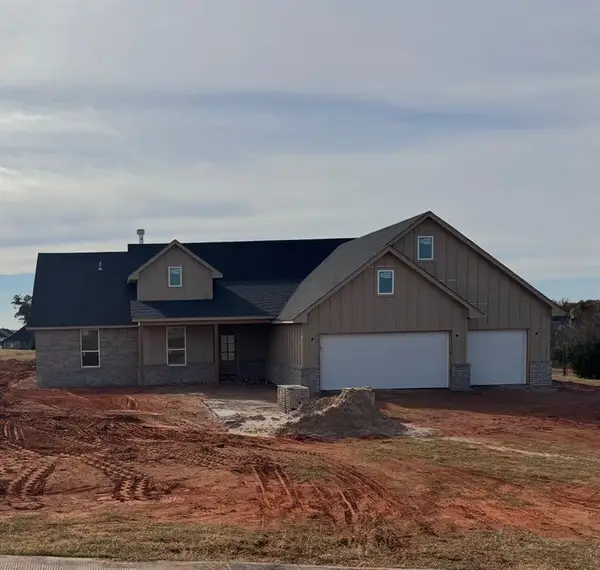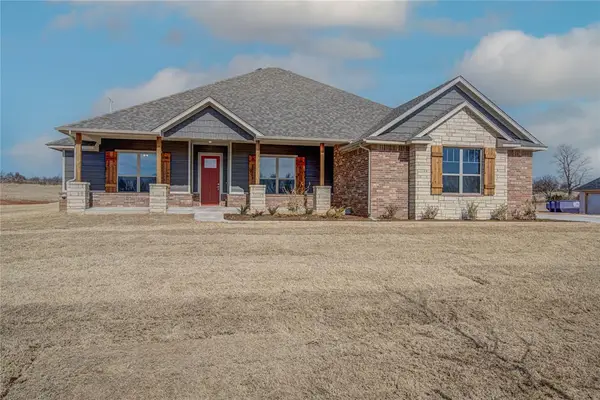2219 Winter Creek Boulevard, Blanchard, OK 73010
Local realty services provided by:Better Homes and Gardens Real Estate The Platinum Collective
Listed by: rachel cosby
Office: the agency
MLS#:1192238
Source:OK_OKC
2219 Winter Creek Boulevard,Blanchard, OK 73010
$950,000
- 4 Beds
- 4 Baths
- 3,788 sq. ft.
- Single family
- Active
Price summary
- Price:$950,000
- Price per sq. ft.:$250.79
About this home
Welcome to this stunning new construction in the prestigious Winter Creek Golf & Country Club. Perfectly positioned on a half-acre lot with sweeping views of Fairway #1, this 4-bedroom, 3.5-bath home combines refined design with the tranquility of golf course living.
Inside, the open-concept layout boasts soaring ceilings, expansive windows, and high-end finishes at every turn. The living room is anchored by a statement fireplace with a custom surround, creating a warm yet elegant centerpiece. Natural light fills the space, flowing effortlessly into the chef’s kitchen and out onto the private covered patio—ideal for entertaining or relaxing while taking in the panoramic views.
Upstairs, a generous bonus room provides endless flexibility—whether you envision a theater room, playroom, or secondary living area.
As a resident of Winter Creek, you’ll enjoy access to an 18-hole championship course, clubhouse with on-site dining, a resort-style pool, and year-round community gatherings. Set against the peaceful Oklahoma countryside yet only minutes from city conveniences, this community offers the best of both worlds.
? Discover the perfect balance of luxury, comfort, and lifestyle—schedule your private tour today.
Contact an agent
Home facts
- Year built:2025
- Listing ID #:1192238
- Added:258 day(s) ago
- Updated:February 15, 2026 at 01:33 PM
Rooms and interior
- Bedrooms:4
- Total bathrooms:4
- Full bathrooms:3
- Half bathrooms:1
- Living area:3,788 sq. ft.
Heating and cooling
- Cooling:Central Electric
- Heating:Central Electric
Structure and exterior
- Roof:Architecural Shingle
- Year built:2025
- Building area:3,788 sq. ft.
- Lot area:0.55 Acres
Schools
- High school:N/A
- Middle school:N/A
- Elementary school:Middleberg Public School
Utilities
- Water:Rural Water
Finances and disclosures
- Price:$950,000
- Price per sq. ft.:$250.79
New listings near 2219 Winter Creek Boulevard
- New
 $399,900Active5 beds 2 baths2,156 sq. ft.
$399,900Active5 beds 2 baths2,156 sq. ft.2083 Cash Court, Blanchard, OK 73010
MLS# 1214355Listed by: MK PARTNERS INC - New
 $365,000Active4 beds 2 baths1,956 sq. ft.
$365,000Active4 beds 2 baths1,956 sq. ft.1700 Sandpiper Drive, Blanchard, OK 73010
MLS# 1213705Listed by: WEICHERT REALTORS CENTENNIAL - New
 $65,000Active2.5 Acres
$65,000Active2.5 Acres915 Bell Lane, Blanchard, OK 73010
MLS# 1213853Listed by: THE AGENCY - Open Sun, 11am to 1pmNew
 $287,999Active4 beds 2 baths1,912 sq. ft.
$287,999Active4 beds 2 baths1,912 sq. ft.1692 Appaloosa Drive, Blanchard, OK 73010
MLS# 1213497Listed by: LB REALTY GROUP-MB OF OKLAHOMA - New
 $422,500Active4 beds 3 baths2,237 sq. ft.
$422,500Active4 beds 3 baths2,237 sq. ft.240 Meadowlark Lane, Blanchard, OK 73010
MLS# 1213524Listed by: METRO BROKERS OF OKLAHOMA CENT - Open Sun, 2 to 4pm
 $375,000Active3 beds 2 baths1,925 sq. ft.
$375,000Active3 beds 2 baths1,925 sq. ft.2439 Wind River Circle, Blanchard, OK 73010
MLS# 1203922Listed by: GAME CHANGER REAL ESTATE - New
 $384,900Active3 beds 2 baths1,980 sq. ft.
$384,900Active3 beds 2 baths1,980 sq. ft.1922 Valley Ranch Road, Blanchard, OK 73010
MLS# 1213211Listed by: LB REALTY GROUP-MB OF OKLAHOMA - New
 $135,000Active2 beds 1 baths764 sq. ft.
$135,000Active2 beds 1 baths764 sq. ft.611 N Van Buren, Blanchard, OK 73010
MLS# 2603607Listed by: SOUTHERN OKLAHOMA REALTY - New
 $475,000Active3 beds 3 baths2,550 sq. ft.
$475,000Active3 beds 3 baths2,550 sq. ft.1148 Colonial Avenue, Tuttle, OK 73089
MLS# 1212663Listed by: WHITTINGTON REALTY  $488,000Active5 beds 3 baths2,579 sq. ft.
$488,000Active5 beds 3 baths2,579 sq. ft.201 Meadowlark Lane, Blanchard, OK 73010
MLS# 1212324Listed by: METRO BROKERS OF OKLAHOMA CENT

