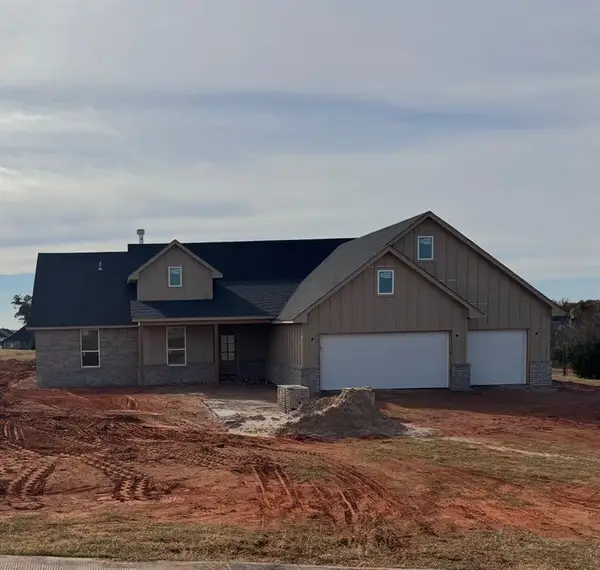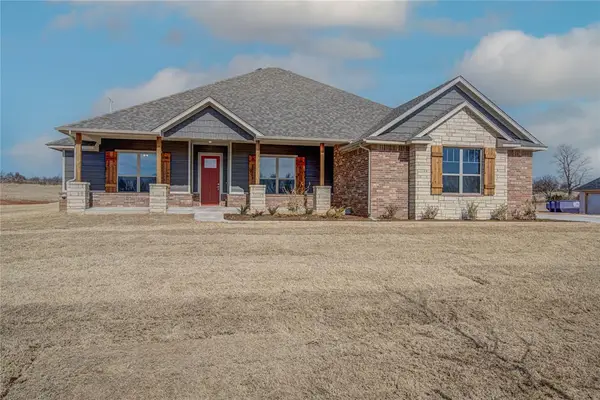2258 Sanders Lane, Blanchard, OK 73010
Local realty services provided by:Better Homes and Gardens Real Estate Paramount
Listed by: kim green
Office: countryside realty
MLS#:1193992
Source:OK_OKC
2258 Sanders Lane,Blanchard, OK 73010
$545,000
- 4 Beds
- 3 Baths
- 2,710 sq. ft.
- Single family
- Active
Price summary
- Price:$545,000
- Price per sq. ft.:$201.11
About this home
Stunning curb appeal on a spacious corner lot with a sweeping circle drive, this impeccable home blends modern elegance with exceptional outdoor living. A custom pergola and expanded patio create the perfect space for entertaining family and friends. Inside, the open design offers 4 bedrooms, 3 bathrooms, a private media room/study, and upgraded finishes throughout. The living room features a sleek modern fireplace, while the luxury primary suite showcases a spa-like bath and large picture windows that frame serene views.
The exterior combines limestone rock with cedar accents for timeless character. Nestled within Winter Creek Golf Community, members enjoy unlimited access to golf, carts, pool, fishing, and a welcoming clubhouse for gatherings and dining. Overlooking the second fairway and framed by peaceful landscaping, this property offers an unparalleled lifestyle of leisure, luxury, and convenience.
Contact an agent
Home facts
- Year built:2022
- Listing ID #:1193992
- Added:135 day(s) ago
- Updated:February 15, 2026 at 01:41 PM
Rooms and interior
- Bedrooms:4
- Total bathrooms:3
- Full bathrooms:3
- Living area:2,710 sq. ft.
Heating and cooling
- Cooling:Central Electric
- Heating:Heat Pump
Structure and exterior
- Roof:Composition
- Year built:2022
- Building area:2,710 sq. ft.
- Lot area:0.52 Acres
Schools
- High school:N/A
- Middle school:N/A
- Elementary school:Middleberg Public School
Utilities
- Water:Public
Finances and disclosures
- Price:$545,000
- Price per sq. ft.:$201.11
New listings near 2258 Sanders Lane
- New
 $399,900Active5 beds 2 baths2,156 sq. ft.
$399,900Active5 beds 2 baths2,156 sq. ft.2083 Cash Court, Blanchard, OK 73010
MLS# 1214355Listed by: MK PARTNERS INC - New
 $365,000Active4 beds 2 baths1,956 sq. ft.
$365,000Active4 beds 2 baths1,956 sq. ft.1700 Sandpiper Drive, Blanchard, OK 73010
MLS# 1213705Listed by: WEICHERT REALTORS CENTENNIAL - New
 $65,000Active2.5 Acres
$65,000Active2.5 Acres915 Bell Lane, Blanchard, OK 73010
MLS# 1213853Listed by: THE AGENCY - Open Sun, 11am to 1pmNew
 $287,999Active4 beds 2 baths1,912 sq. ft.
$287,999Active4 beds 2 baths1,912 sq. ft.1692 Appaloosa Drive, Blanchard, OK 73010
MLS# 1213497Listed by: LB REALTY GROUP-MB OF OKLAHOMA - New
 $422,500Active4 beds 3 baths2,237 sq. ft.
$422,500Active4 beds 3 baths2,237 sq. ft.240 Meadowlark Lane, Blanchard, OK 73010
MLS# 1213524Listed by: METRO BROKERS OF OKLAHOMA CENT - Open Sun, 2 to 4pm
 $375,000Active3 beds 2 baths1,925 sq. ft.
$375,000Active3 beds 2 baths1,925 sq. ft.2439 Wind River Circle, Blanchard, OK 73010
MLS# 1203922Listed by: GAME CHANGER REAL ESTATE - New
 $384,900Active3 beds 2 baths1,980 sq. ft.
$384,900Active3 beds 2 baths1,980 sq. ft.1922 Valley Ranch Road, Blanchard, OK 73010
MLS# 1213211Listed by: LB REALTY GROUP-MB OF OKLAHOMA - New
 $135,000Active2 beds 1 baths764 sq. ft.
$135,000Active2 beds 1 baths764 sq. ft.611 N Van Buren, Blanchard, OK 73010
MLS# 2603607Listed by: SOUTHERN OKLAHOMA REALTY - New
 $475,000Active3 beds 3 baths2,550 sq. ft.
$475,000Active3 beds 3 baths2,550 sq. ft.1148 Colonial Avenue, Tuttle, OK 73089
MLS# 1212663Listed by: WHITTINGTON REALTY  $488,000Active5 beds 3 baths2,579 sq. ft.
$488,000Active5 beds 3 baths2,579 sq. ft.201 Meadowlark Lane, Blanchard, OK 73010
MLS# 1212324Listed by: METRO BROKERS OF OKLAHOMA CENT

