2297 Summit Circle, Blanchard, OK 73010
Local realty services provided by:Better Homes and Gardens Real Estate The Platinum Collective
Listed by: rachel cosby
Office: the agency
MLS#:1192234
Source:OK_OKC
2297 Summit Circle,Blanchard, OK 73010
$1,125,000
- 4 Beds
- 4 Baths
- 3,907 sq. ft.
- Single family
- Active
Price summary
- Price:$1,125,000
- Price per sq. ft.:$287.94
About this home
Nestled at the #1 tee box with serene views of the 18th green, this transitional European-style home is the perfect blend of elegance and comfort. Set on a quiet cul-de-sac, the 3,907 sq ft new construction offers 4 bedrooms, 3.5 baths, a spacious upstairs bonus room, and an oversized back porch that overlooks both the pond and golf course.
Inside, you’ll find arched doorways, custom cabinetry, and detailed woodwork throughout. The chef’s kitchen pairs beauty with function—featuring Taj Mahal quartzite countertops, a full slab backsplash, pot filler, champagne bronze bridge faucet, and a walk-through butler’s pantry with a second sink. A pass-through window above the sink makes entertaining seamless.
Step outside to the expansive covered patio with a fireplace—ideal for quiet evenings or hosting friends with a view. The primary suite is filled with natural light and showcases sweeping golf course and water views. Its spa-inspired bath includes a dual vanity, makeup counter, free-standing tub, dual-entry shower, and a custom closet with direct access to the laundry room.
As part of one of Blanchard’s premier golf communities, you’ll enjoy championship golf, a welcoming clubhouse, on-site dining, resort-style pool, and stocked fishing ponds. At Winter Creek, luxury living meets laid-back lifestyle.
? Come see this one-of-a-kind golf course retreat for yourself!
Contact an agent
Home facts
- Year built:2024
- Listing ID #:1192234
- Added:272 day(s) ago
- Updated:January 08, 2026 at 01:33 PM
Rooms and interior
- Bedrooms:4
- Total bathrooms:4
- Full bathrooms:3
- Half bathrooms:1
- Living area:3,907 sq. ft.
Heating and cooling
- Cooling:Central Electric
- Heating:Central Electric
Structure and exterior
- Roof:Architecural Shingle
- Year built:2024
- Building area:3,907 sq. ft.
- Lot area:0.49 Acres
Schools
- High school:N/A
- Middle school:N/A
- Elementary school:Middleberg Public School
Utilities
- Sewer:Septic Tank
Finances and disclosures
- Price:$1,125,000
- Price per sq. ft.:$287.94
New listings near 2297 Summit Circle
- New
 $140,000Active5 Acres
$140,000Active5 Acres1082 Red Bird Glen, Blanchard, OK 73010
MLS# 1207452Listed by: ELITE KEY REALTY - New
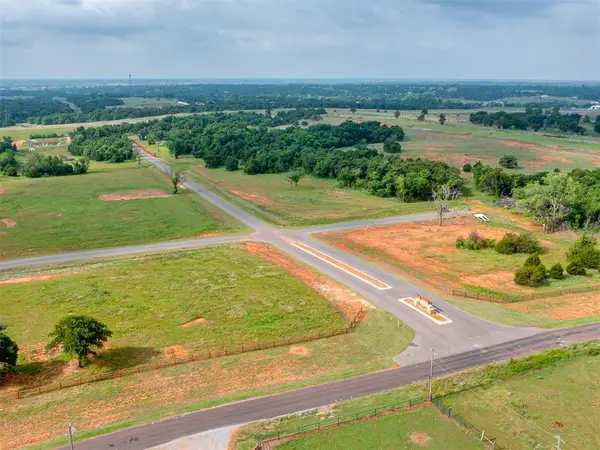 $1,995,000Active63 Acres
$1,995,000Active63 Acres2440 SW 24th Street, Blanchard, OK 73010
MLS# 1208556Listed by: SKYBRIDGE REAL ESTATE - New
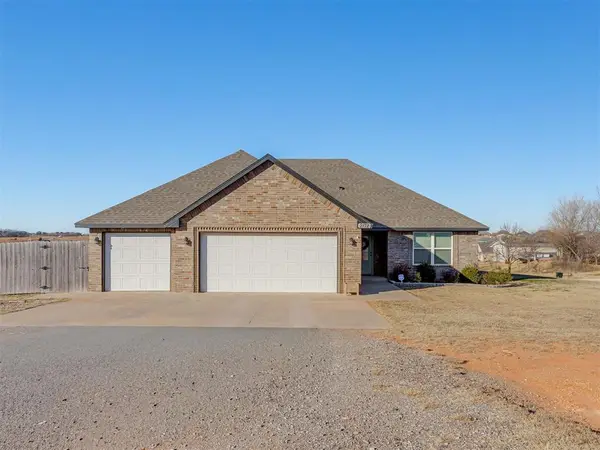 $290,000Active3 beds 2 baths1,696 sq. ft.
$290,000Active3 beds 2 baths1,696 sq. ft.2172 County Street 2973, Blanchard, OK 73010
MLS# 1207195Listed by: COPPER CREEK REAL ESTATE - New
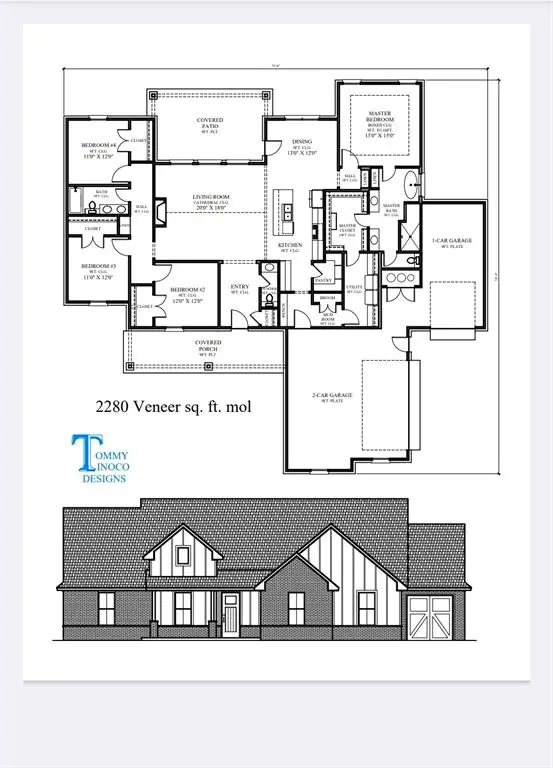 $444,600Active4 beds 3 baths2,280 sq. ft.
$444,600Active4 beds 3 baths2,280 sq. ft.2448 Sierra Circle, Blanchard, OK 73010
MLS# 1207704Listed by: PARTNERS REAL ESTATE LLC - New
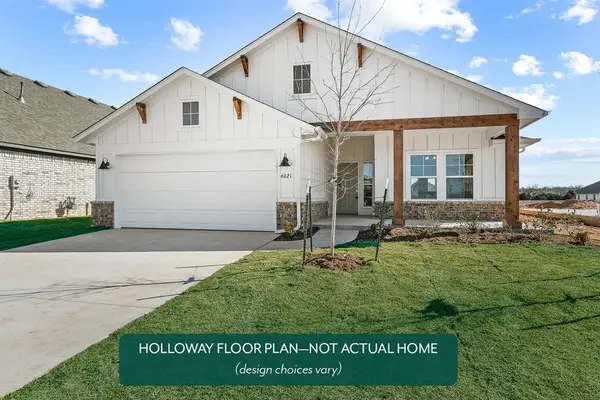 $327,271Active3 beds 2 baths1,682 sq. ft.
$327,271Active3 beds 2 baths1,682 sq. ft.2479 Heather Road, Blanchard, OK 73010
MLS# 1207720Listed by: PRINCIPAL DEVELOPMENT LLC - New
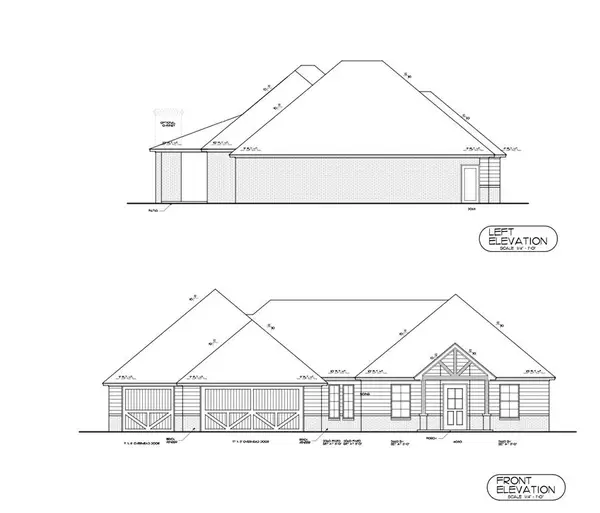 $368,900Active4 beds 3 baths1,883 sq. ft.
$368,900Active4 beds 3 baths1,883 sq. ft.1209 Twin Oaks Drive, Blanchard, OK 73010
MLS# 1205022Listed by: GAME CHANGER REAL ESTATE - New
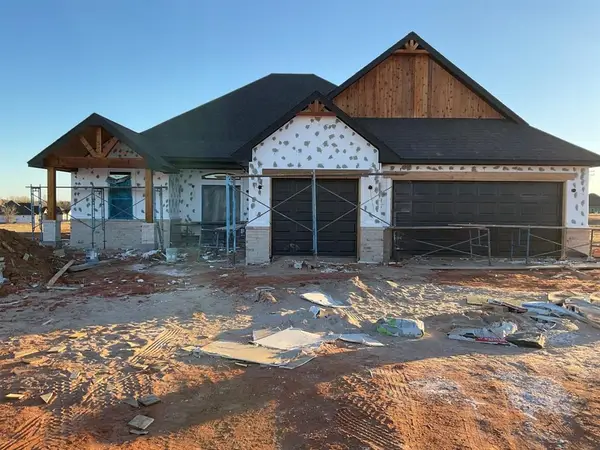 $389,600Active4 beds 3 baths1,998 sq. ft.
$389,600Active4 beds 3 baths1,998 sq. ft.2445 Wind River Circle, Blanchard, OK 73010
MLS# 1207361Listed by: METRO FIRST REALTY GROUP - New
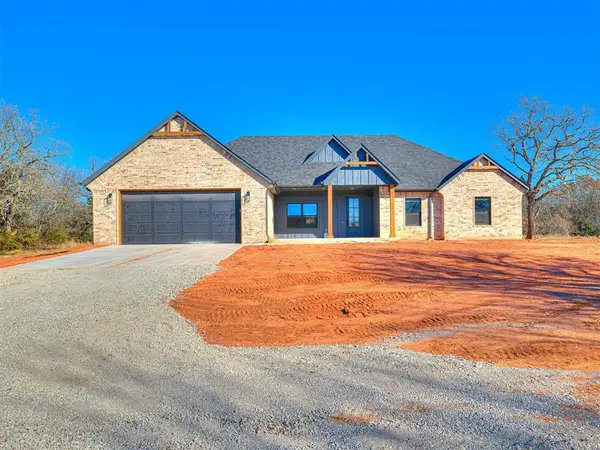 $450,000Active4 beds 2 baths2,035 sq. ft.
$450,000Active4 beds 2 baths2,035 sq. ft.10470 Bison Way, Blanchard, OK 73010
MLS# 1206900Listed by: ELITE KEY REALTY - New
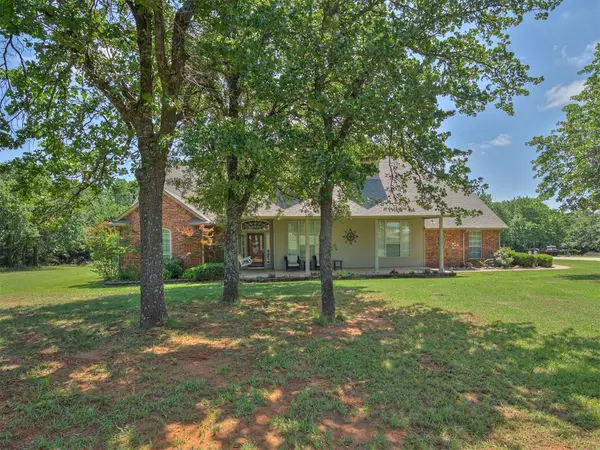 $439,900Active4 beds 3 baths2,545 sq. ft.
$439,900Active4 beds 3 baths2,545 sq. ft.1810 Sandpiper Drive, Blanchard, OK 73010
MLS# 1207528Listed by: CROSS C REALTY LLC - New
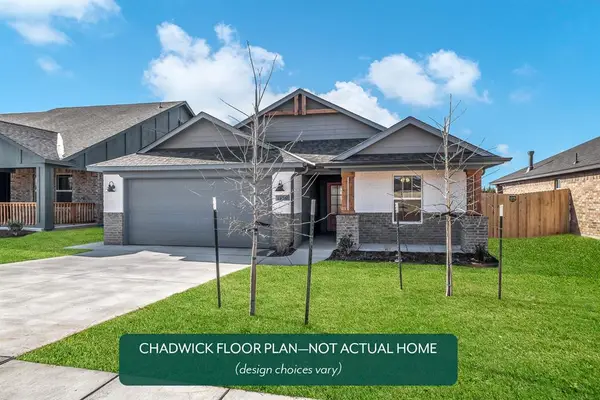 $279,822Active3 beds 2 baths1,158 sq. ft.
$279,822Active3 beds 2 baths1,158 sq. ft.254 Megan Court, Blanchard, OK 73010
MLS# 1207413Listed by: PRINCIPAL DEVELOPMENT LLC
