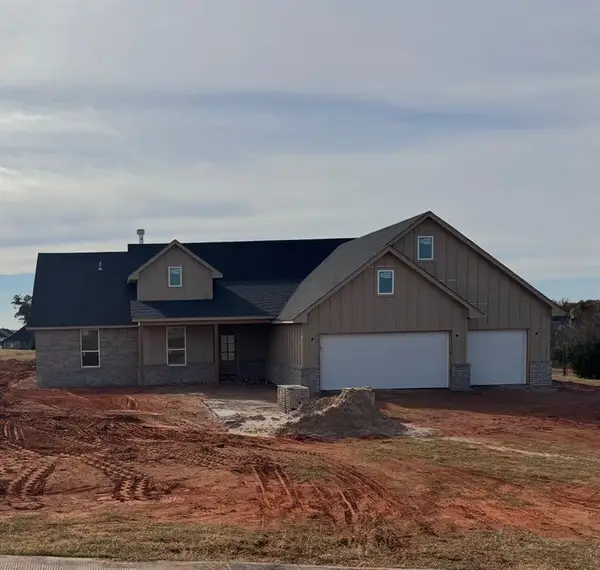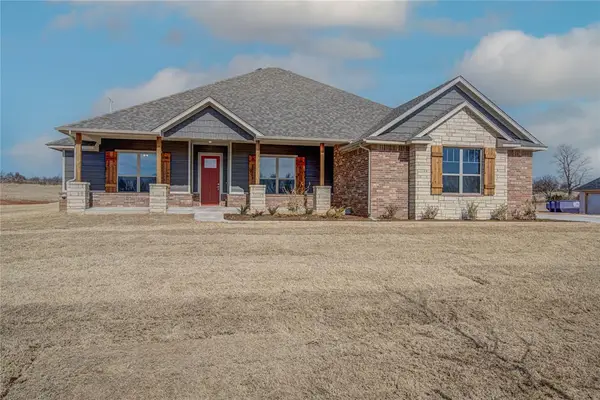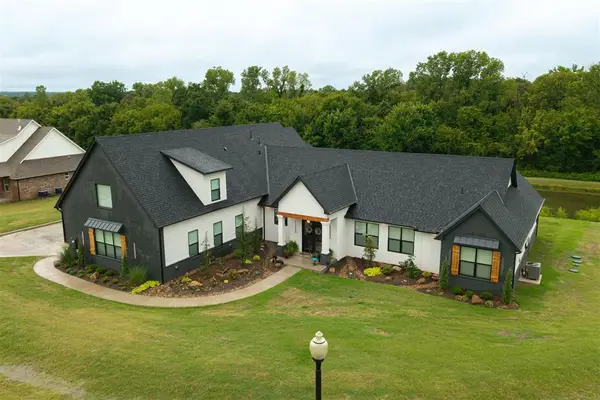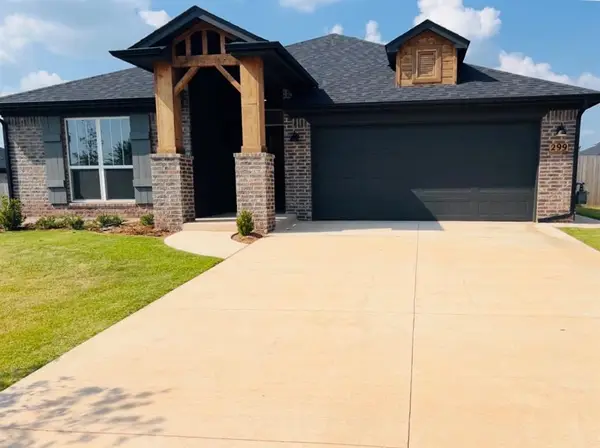2302 Clubhouse Drive, Blanchard, OK 73010
Local realty services provided by:Better Homes and Gardens Real Estate The Platinum Collective
Listed by: dustin shields
Office: shields real estate inc
MLS#:1185411
Source:OK_OKC
2302 Clubhouse Drive,Blanchard, OK 73010
$1,250,000
- 4 Beds
- 4 Baths
- 4,411 sq. ft.
- Single family
- Active
Price summary
- Price:$1,250,000
- Price per sq. ft.:$283.38
About this home
Located in the Winter Creek Golf & Country Club community, this 4,411 sq ft home sits on 0.77 acres with a direct view of the 16th green and clubhouse. Built in 2009, it features four bedrooms, three and a half bathrooms, and a three-car garage with a storm shelter.
The main level includes a large living area with high ceilings and natural light, a formal study with built-ins and a fireplace, and a master suite with dual vanities, a walk-in shower, jetted tub, and two closets. The kitchen offers granite countertops, a six-burner gas range, walk-in pantry, and ample cabinet storage.
Upstairs, there is a private bedroom suite with its own bath, two additional bedrooms connected by a Jack-and-Jill bathroom, and a covered porch. Outdoor spaces include a covered front porch overlooking the golf course and a back patio for additional seating or dining.
Construction includes stone, stucco, and brick exterior on a slab foundation. Utilities are private water and septic, and the property is in the Middleberg School District.
Contact an agent
Home facts
- Year built:2009
- Listing ID #:1185411
- Added:184 day(s) ago
- Updated:February 12, 2026 at 03:58 PM
Rooms and interior
- Bedrooms:4
- Total bathrooms:4
- Full bathrooms:3
- Half bathrooms:1
- Living area:4,411 sq. ft.
Heating and cooling
- Cooling:Central Electric
- Heating:Central Gas
Structure and exterior
- Roof:Composition
- Year built:2009
- Building area:4,411 sq. ft.
- Lot area:0.77 Acres
Schools
- High school:N/A
- Middle school:N/A
- Elementary school:Middleberg Public School
Utilities
- Water:Private Water
- Sewer:Septic Tank
Finances and disclosures
- Price:$1,250,000
- Price per sq. ft.:$283.38
New listings near 2302 Clubhouse Drive
- New
 $65,000Active2.5 Acres
$65,000Active2.5 Acres915 Bell Lane, Blanchard, OK 73010
MLS# 1213853Listed by: THE AGENCY - New
 $287,999Active4 beds 2 baths1,912 sq. ft.
$287,999Active4 beds 2 baths1,912 sq. ft.1692 Appaloosa Drive, Blanchard, OK 73010
MLS# 1213497Listed by: LB REALTY GROUP-MB OF OKLAHOMA - New
 $422,500Active4 beds 3 baths2,237 sq. ft.
$422,500Active4 beds 3 baths2,237 sq. ft.240 Meadowlark Lane, Blanchard, OK 73010
MLS# 1213524Listed by: METRO BROKERS OF OKLAHOMA CENT  $375,000Active3 beds 2 baths1,925 sq. ft.
$375,000Active3 beds 2 baths1,925 sq. ft.2439 Wind River Circle, Blanchard, OK 73010
MLS# 1203922Listed by: GAME CHANGER REAL ESTATE- New
 $384,900Active3 beds 2 baths1,980 sq. ft.
$384,900Active3 beds 2 baths1,980 sq. ft.1922 Valley Ranch Road, Blanchard, OK 73010
MLS# 1213211Listed by: LB REALTY GROUP-MB OF OKLAHOMA - New
 $135,000Active2 beds 1 baths764 sq. ft.
$135,000Active2 beds 1 baths764 sq. ft.611 N Van Buren, Blanchard, OK 73010
MLS# 2603607Listed by: SOUTHERN OKLAHOMA REALTY - New
 $475,000Active3 beds 3 baths2,550 sq. ft.
$475,000Active3 beds 3 baths2,550 sq. ft.1148 Colonial Avenue, Tuttle, OK 73089
MLS# 1212663Listed by: WHITTINGTON REALTY - New
 $488,000Active5 beds 3 baths2,579 sq. ft.
$488,000Active5 beds 3 baths2,579 sq. ft.201 Meadowlark Lane, Blanchard, OK 73010
MLS# 1212324Listed by: METRO BROKERS OF OKLAHOMA CENT - New
 $749,900Active5 beds 4 baths3,449 sq. ft.
$749,900Active5 beds 4 baths3,449 sq. ft.835 Hidden View Acres Drive, Blanchard, OK 73010
MLS# 1212491Listed by: RE/MAX LIFESTYLE  $315,000Active4 beds 2 baths1,813 sq. ft.
$315,000Active4 beds 2 baths1,813 sq. ft.299 Megan Court, Blanchard, OK 73010
MLS# 1209962Listed by: ARISTON REALTY LLC

