2440 County Road 1199, Blanchard, OK 73010
Local realty services provided by:Better Homes and Gardens Real Estate Paramount
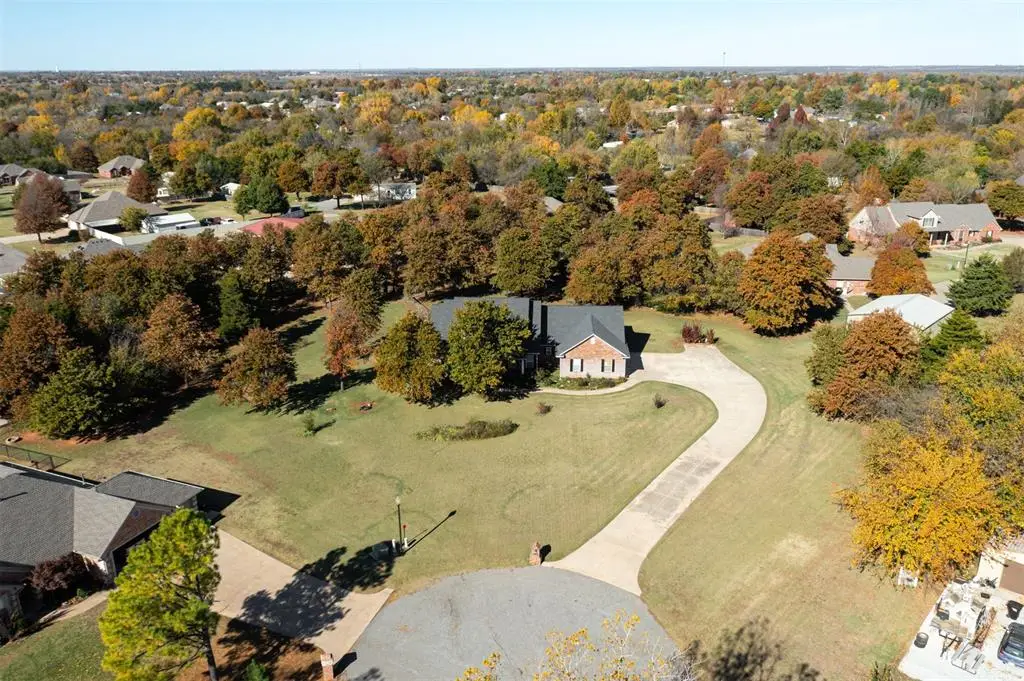


Listed by:grady carter
Office:keller williams realty mulinix
MLS#:1182337
Source:OK_OKC
2440 County Road 1199,Blanchard, OK 73010
$350,000
- 3 Beds
- 3 Baths
- 2,436 sq. ft.
- Single family
- Pending
Price summary
- Price:$350,000
- Price per sq. ft.:$143.68
About this home
This spacious and thoughtfully designed home is tucked away on a peaceful 1-acre lot in a quiet cul-de-sac, the perfect combination of privacy, comfort, and convenience.
Inside, you’ll find a smart split floor plan with two large suites, each offering plenty of space and luxury. A third bedroom with its own full bath provides even more flexibility, ideal for multi-generational living, long-term guests, or a private home office.
The oversized 3-car garage gives you room for vehicles, storage, or your next big DIY project. A long driveway offers plenty of space for guests, RVs, or trailers. Step into the fenced backyard to enjoy a covered patio overlooking the peaceful landscape — plus a dedicated garden area ready for your flowers or homegrown vegetables.
With great curb appeal, a functional layout, and room to grow, this home has endless potential. The expansive lot even allows for the addition of a workshop, shed, or more outdoor living space. And while it feels like country living, you’re just minutes from shopping, dining, and entertainment.
This is more than just a home, it’s a lifestyle. Come see it for yourself and imagine the possibilities!
Contact an agent
Home facts
- Year built:2005
- Listing Id #:1182337
- Added:270 day(s) ago
- Updated:August 20, 2025 at 07:32 AM
Rooms and interior
- Bedrooms:3
- Total bathrooms:3
- Full bathrooms:3
- Living area:2,436 sq. ft.
Heating and cooling
- Cooling:Central Electric
- Heating:Central Gas
Structure and exterior
- Roof:Composition
- Year built:2005
- Building area:2,436 sq. ft.
- Lot area:1 Acres
Schools
- High school:Newcastle HS
- Middle school:Newcastle MS
- Elementary school:Newcastle ES
Finances and disclosures
- Price:$350,000
- Price per sq. ft.:$143.68
New listings near 2440 County Road 1199
- Open Sun, 2 to 4pmNew
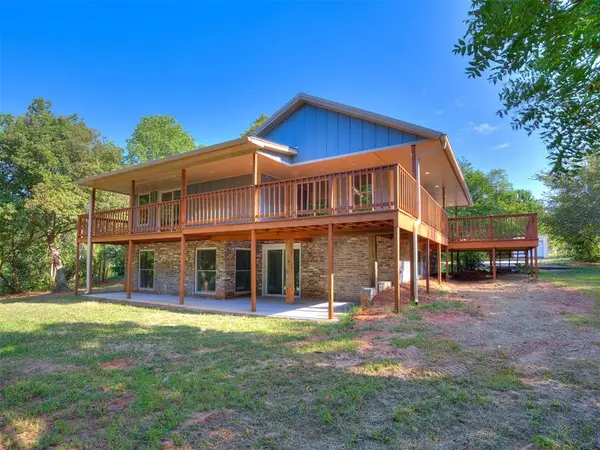 $512,000Active4 beds 3 baths2,512 sq. ft.
$512,000Active4 beds 3 baths2,512 sq. ft.1136 County Street 2966 Street, Blanchard, OK 73010
MLS# 1186493Listed by: EXP REALTY, LLC - New
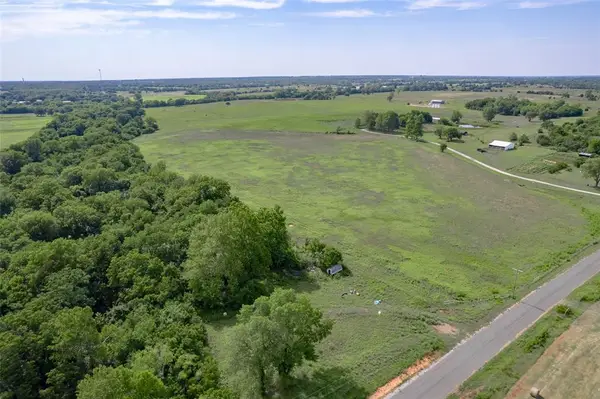 $184,000Active0 Acres
$184,000Active0 AcresN Macarthur Avenue, Blanchard, OK 73010
MLS# 1186485Listed by: GRAY REAL ESTATE ELITE, INC - New
 $399,000Active3 beds 2 baths2,367 sq. ft.
$399,000Active3 beds 2 baths2,367 sq. ft.2421 County Road 1198 Road, Blanchard, OK 73010
MLS# 1186286Listed by: METRO FIRST REALTY 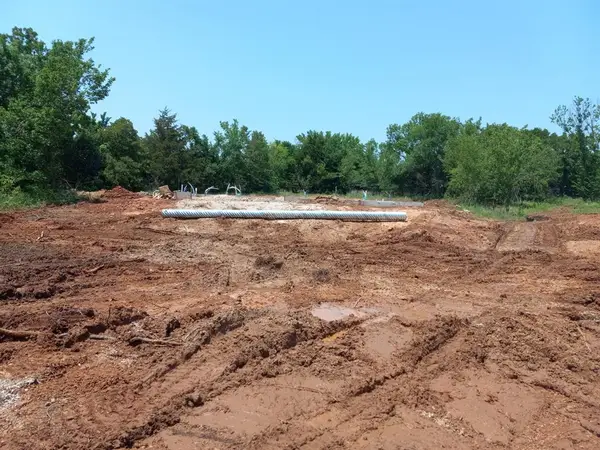 $230,000Active3 beds 2 baths1,347 sq. ft.
$230,000Active3 beds 2 baths1,347 sq. ft.2075 County St. 2971, Blanchard, OK 73010
MLS# 1176792Listed by: FOALE TEAM REALTY LLC $230,000Active3 beds 2 baths1,347 sq. ft.
$230,000Active3 beds 2 baths1,347 sq. ft.2074 County St. 2971, Blanchard, OK 73010
MLS# 1176998Listed by: FOALE TEAM REALTY LLC $253,000Active3 beds 2 baths1,488 sq. ft.
$253,000Active3 beds 2 baths1,488 sq. ft.2073 County St 2971, Blanchard, OK 73010
MLS# 1180598Listed by: FOALE TEAM REALTY LLC- New
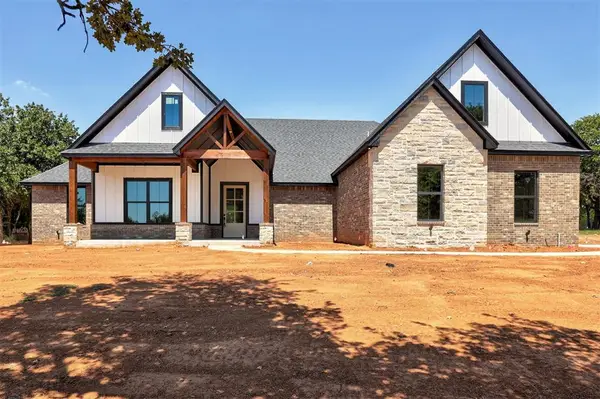 $590,000Active4 beds 3 baths2,960 sq. ft.
$590,000Active4 beds 3 baths2,960 sq. ft.2262 County Road 1314 Road, Blanchard, OK 73010
MLS# 1186115Listed by: REAL BROKER LLC - New
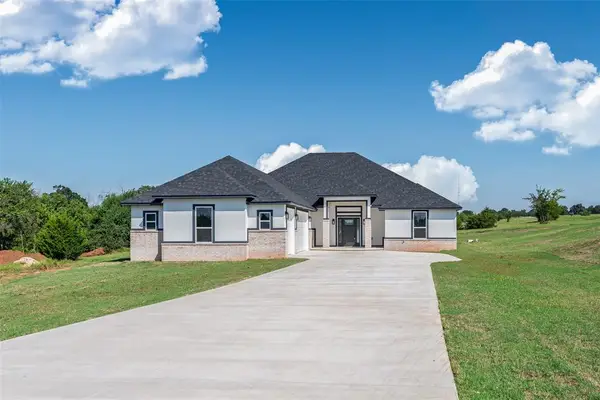 $439,900Active4 beds 2 baths2,349 sq. ft.
$439,900Active4 beds 2 baths2,349 sq. ft.2432 Raven Circle, Blanchard, OK 73010
MLS# 1185629Listed by: COPPER CREEK REAL ESTATE - New
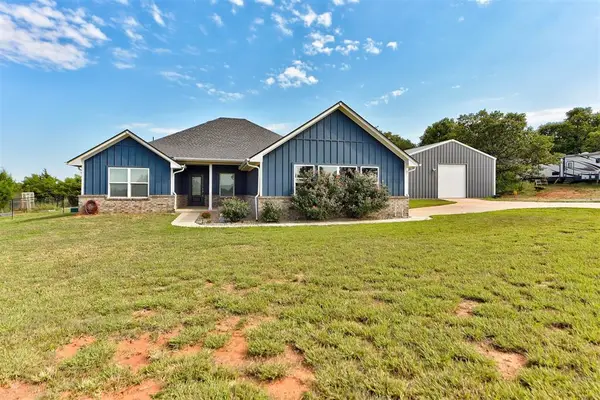 $410,000Active3 beds 3 baths1,875 sq. ft.
$410,000Active3 beds 3 baths1,875 sq. ft.2378 County Road 1336, Blanchard, OK 73010
MLS# 1185547Listed by: H&W REALTY BRANCH - New
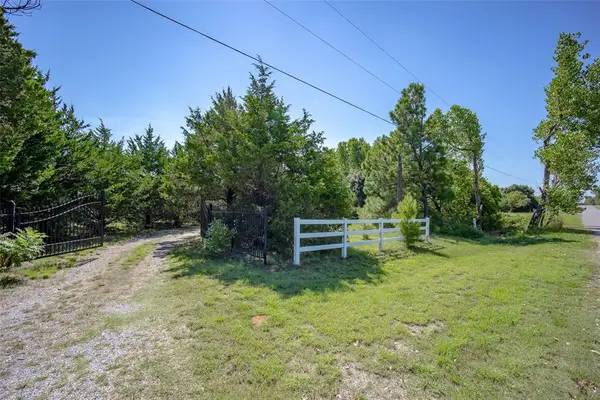 $180,000Active1 beds 1 baths960 sq. ft.
$180,000Active1 beds 1 baths960 sq. ft.1137 Cs 2963, Blanchard, OK 73010
MLS# 1185443Listed by: LB REALTY GROUP-MB OF OKLAHOMA
