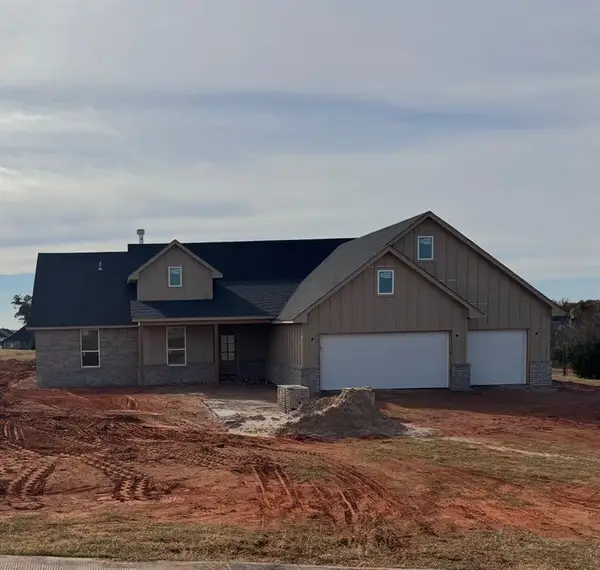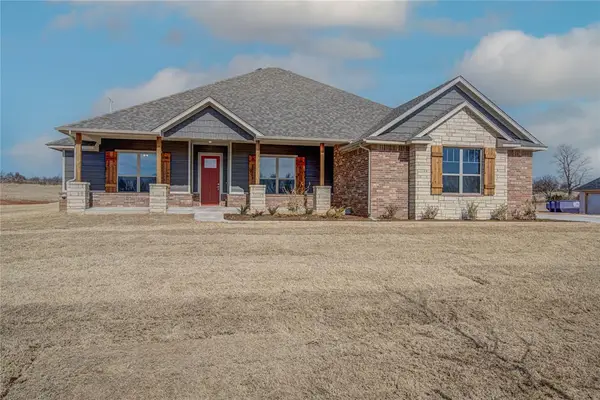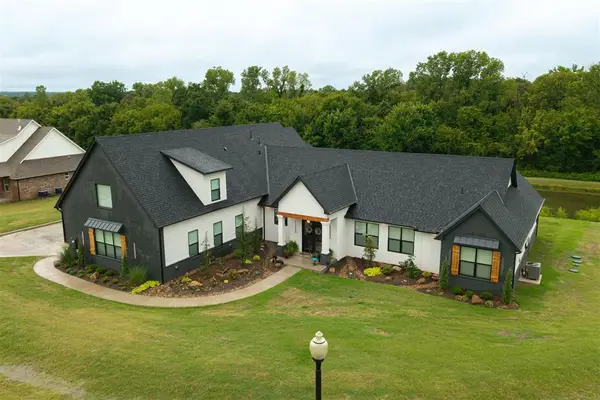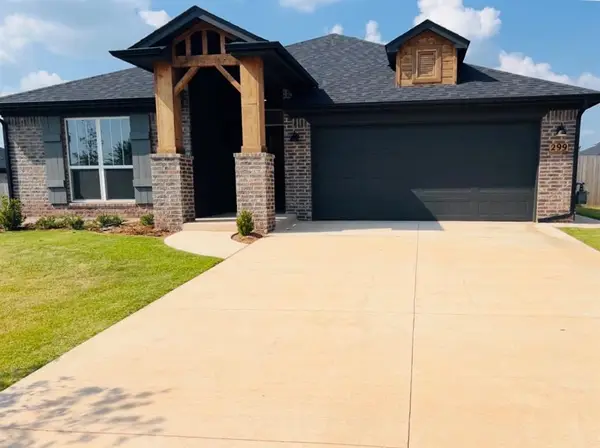25430 Rockwell Avenue, Blanchard, OK 73010
Local realty services provided by:Better Homes and Gardens Real Estate Paramount
Listed by: lindsey m lemley
Office: stellar realty
MLS#:1190749
Source:OK_OKC
25430 Rockwell Avenue,Blanchard, OK 73010
$500,000
- 3 Beds
- 4 Baths
- 2,948 sq. ft.
- Single family
- Pending
Price summary
- Price:$500,000
- Price per sq. ft.:$169.61
About this home
Ask how you can get $3,500 in CLOSING COSTS PAID with Sovereign Bank! Stunning Custom-Built Home on 5 Acres!
This high-end, quality custom home is nestled on 5 serene acres surrounded by trees, deer, and wildlife. From the moment you enter, you’ll be impressed by the craftsmanship and thoughtful design. Every door and trim piece is beautifully finished in knotty alder wood.
The spacious living room features a cast-stone fireplace and double French doors leading to the patio with a cozy outdoor fireplace. A private study with a wall of built-in bookcases makes the perfect home office. The open kitchen is complete with a two-tier island, breakfast bar, ceiling-height cabinets, 3CM granite counters with travertine backsplash, pull-out drawers and spice racks, two large storage pantries, and newer appliances (all 2–3 years old with exception of the dishwasher that was just replaced in July 2025).
The luxurious primary suite offers a spa-like bath with jetted tub, dual vanities, unique ceiling design, private zero-threshold shower, and an oversized closet with built-in dresser. All bedroom closets include built-in storage. Upstairs, you’ll find a bonus/theatre room with powder bath.
Additional highlights include a whole-home sound system (Alexa compatible), large laundry room with sink, cabinets, built-in ironing board and hamper storage, adjoining mudroom with bench, and a storm shelter in the garage. Roof and HVAC replaced about 3 years ago & both have transferable warranties. Full home surge protection included. Detached shop wired for electric.
A rare opportunity to own a true custom home with incredible storage, luxury finishes, and peaceful acreage living. Schedule your showing today!
Contact an agent
Home facts
- Year built:2010
- Listing ID #:1190749
- Added:154 day(s) ago
- Updated:February 12, 2026 at 03:58 PM
Rooms and interior
- Bedrooms:3
- Total bathrooms:4
- Full bathrooms:2
- Half bathrooms:2
- Living area:2,948 sq. ft.
Heating and cooling
- Cooling:Central Electric
- Heating:Central Electric
Structure and exterior
- Roof:Composition
- Year built:2010
- Building area:2,948 sq. ft.
- Lot area:5 Acres
Schools
- High school:Dibble HS
- Middle school:Dibble MS
- Elementary school:Dibble ES
Utilities
- Water:Public
- Sewer:Septic Tank
Finances and disclosures
- Price:$500,000
- Price per sq. ft.:$169.61
New listings near 25430 Rockwell Avenue
- New
 $65,000Active2.5 Acres
$65,000Active2.5 Acres915 Bell Lane, Blanchard, OK 73010
MLS# 1213853Listed by: THE AGENCY - New
 $287,999Active4 beds 2 baths1,912 sq. ft.
$287,999Active4 beds 2 baths1,912 sq. ft.1692 Appaloosa Drive, Blanchard, OK 73010
MLS# 1213497Listed by: LB REALTY GROUP-MB OF OKLAHOMA - New
 $422,500Active4 beds 3 baths2,237 sq. ft.
$422,500Active4 beds 3 baths2,237 sq. ft.240 Meadowlark Lane, Blanchard, OK 73010
MLS# 1213524Listed by: METRO BROKERS OF OKLAHOMA CENT  $375,000Active3 beds 2 baths1,925 sq. ft.
$375,000Active3 beds 2 baths1,925 sq. ft.2439 Wind River Circle, Blanchard, OK 73010
MLS# 1203922Listed by: GAME CHANGER REAL ESTATE- New
 $384,900Active3 beds 2 baths1,980 sq. ft.
$384,900Active3 beds 2 baths1,980 sq. ft.1922 Valley Ranch Road, Blanchard, OK 73010
MLS# 1213211Listed by: LB REALTY GROUP-MB OF OKLAHOMA - New
 $135,000Active2 beds 1 baths764 sq. ft.
$135,000Active2 beds 1 baths764 sq. ft.611 N Van Buren, Blanchard, OK 73010
MLS# 2603607Listed by: SOUTHERN OKLAHOMA REALTY - New
 $475,000Active3 beds 3 baths2,550 sq. ft.
$475,000Active3 beds 3 baths2,550 sq. ft.1148 Colonial Avenue, Tuttle, OK 73089
MLS# 1212663Listed by: WHITTINGTON REALTY - New
 $488,000Active5 beds 3 baths2,579 sq. ft.
$488,000Active5 beds 3 baths2,579 sq. ft.201 Meadowlark Lane, Blanchard, OK 73010
MLS# 1212324Listed by: METRO BROKERS OF OKLAHOMA CENT - New
 $749,900Active5 beds 4 baths3,449 sq. ft.
$749,900Active5 beds 4 baths3,449 sq. ft.835 Hidden View Acres Drive, Blanchard, OK 73010
MLS# 1212491Listed by: RE/MAX LIFESTYLE  $315,000Active4 beds 2 baths1,813 sq. ft.
$315,000Active4 beds 2 baths1,813 sq. ft.299 Megan Court, Blanchard, OK 73010
MLS# 1209962Listed by: ARISTON REALTY LLC

