26115 Lazy D Drive, Blanchard, OK 73010
Local realty services provided by:Better Homes and Gardens Real Estate The Platinum Collective
Listed by: mckinzie fernandez
Office: mk partners inc
MLS#:1193541
Source:OK_OKC
26115 Lazy D Drive,Blanchard, OK 73010
$580,000
- 1 Beds
- 3 Baths
- 1,950 sq. ft.
- Single family
- Active
Price summary
- Price:$580,000
- Price per sq. ft.:$297.44
About this home
Welcome to your forever home! Motivated sellers!Upon arrival you will see the gated entrance to the property, providing safety and peace of mind. This home is one of a kind, with plenty of space for hosting family functions and tinkering in the shop. Once you enter the home you will see an open floor plan, living, kitchen and dining. Off of the dining room you will find the large primary bedroom. Within the bedroom you will see a desk area, two large walk in closets.One used for clothes and the other used for storage, with attic access.Inside the primary bathroom you have a large tub, double vanity/sink and a large shower with two heads.The bathroom also has access to the clothes closet.Off of the primary bedroom is the laundry room that flows into the mud room/side entrance. There you will also see the half bathroom.The home is completely spray foam insulated as well as the shop.Stepping out of the side entrance you will enter into the breeze way.Here you will find the large, 3600 sq. ft. shop, access to the electrical panel, and water heater.Inside the shop you will see it has electricity and two rooms that could be used for many things.The rooms are currently being used as guest quarters but could be used as storage/office/hobby/ craft room.Both rooms are nice and cool thanks to a mini split.You can also use the space above the rooms as storage. Stepping off the back of the shop you will find a large enclosed,16x60, area- perfect for housing a fifth wheel, boat, or any other large items. The space also has electrical and sewer hook ups for a fifth wheel/RV. In the same space you will find a full bathroom with a brand new 2025 water tank and beautiful tile. Shop/space behind the shop/rooms in the shop could be rented out as a source of income!Exploring the outside you will find 3 water pumps, a storm shelter, a large-covered patio, a pond,2 blackberry bushes and several pecan trees!Come out and see what all this property has to offer!(All furniture is negotiable)
Contact an agent
Home facts
- Year built:2023
- Listing ID #:1193541
- Added:81 day(s) ago
- Updated:December 18, 2025 at 01:34 PM
Rooms and interior
- Bedrooms:1
- Total bathrooms:3
- Full bathrooms:2
- Half bathrooms:1
- Living area:1,950 sq. ft.
Heating and cooling
- Cooling:Central Electric
- Heating:Central Electric
Structure and exterior
- Roof:Metal
- Year built:2023
- Building area:1,950 sq. ft.
- Lot area:5 Acres
Schools
- High school:Dibble HS
- Middle school:Dibble MS
- Elementary school:Dibble ES
Finances and disclosures
- Price:$580,000
- Price per sq. ft.:$297.44
New listings near 26115 Lazy D Drive
- New
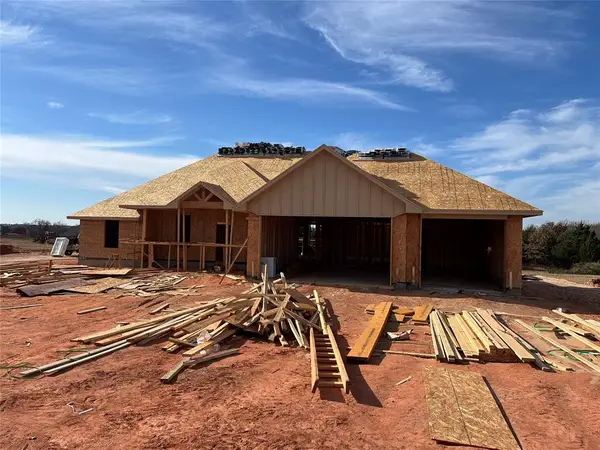 $379,000Active4 beds 3 baths1,992 sq. ft.
$379,000Active4 beds 3 baths1,992 sq. ft.1228 Twin Oaks Drive, Blanchard, OK 73010
MLS# 1206274Listed by: COPPER CREEK REAL ESTATE - New
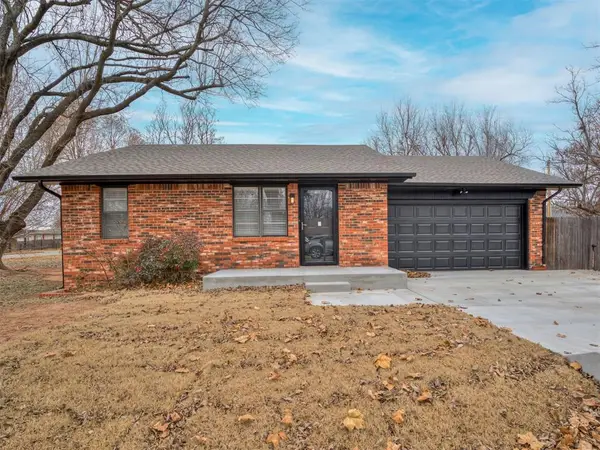 $185,000Active2 beds 1 baths984 sq. ft.
$185,000Active2 beds 1 baths984 sq. ft.221 SW 6th Street, Blanchard, OK 73010
MLS# 1205489Listed by: APPLE REALTY, LLC - New
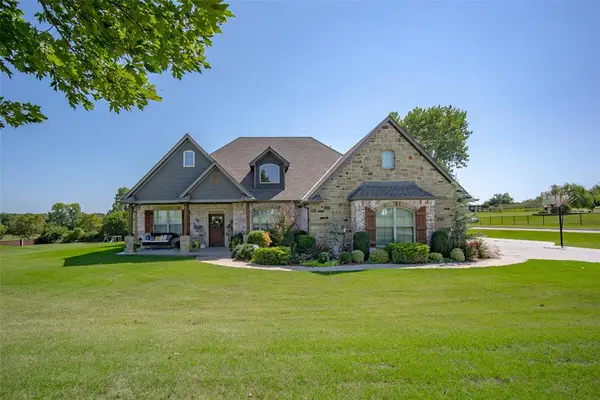 $644,990Active5 beds 3 baths2,819 sq. ft.
$644,990Active5 beds 3 baths2,819 sq. ft.1626 High Ridge Drive, Blanchard, OK 73010
MLS# 1205141Listed by: LB REALTY GROUP-MB OF OKLAHOMA - New
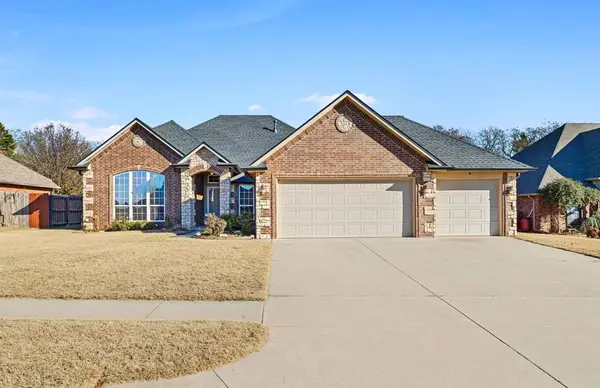 $330,000Active3 beds 2 baths1,873 sq. ft.
$330,000Active3 beds 2 baths1,873 sq. ft.448 Highgrove Drive, Blanchard, OK 73010
MLS# 1205819Listed by: KELLER WILLIAMS REALTY MULINIX - New
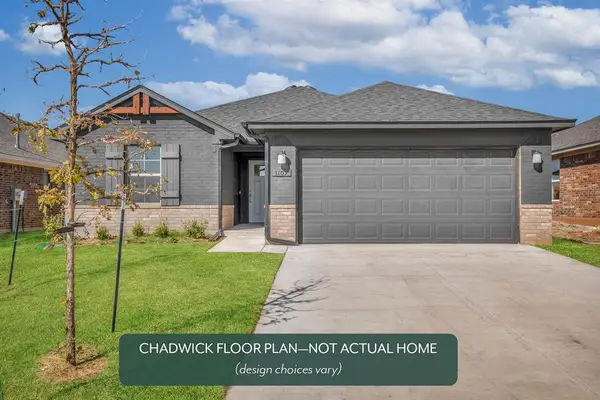 $269,890Active3 beds 2 baths1,158 sq. ft.
$269,890Active3 beds 2 baths1,158 sq. ft.692 Elena Drive, Blanchard, OK 73010
MLS# 1205493Listed by: PRINCIPAL DEVELOPMENT LLC - New
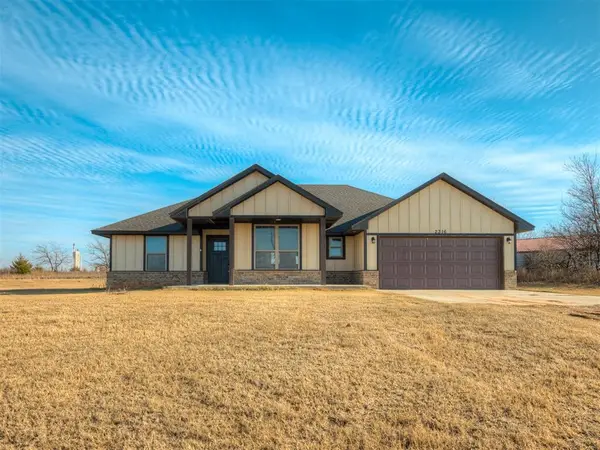 $249,000Active3 beds 2 baths1,551 sq. ft.
$249,000Active3 beds 2 baths1,551 sq. ft.2316 County Road 1329, Blanchard, OK 73010
MLS# 1205338Listed by: EXP REALTY LLC (BO) - New
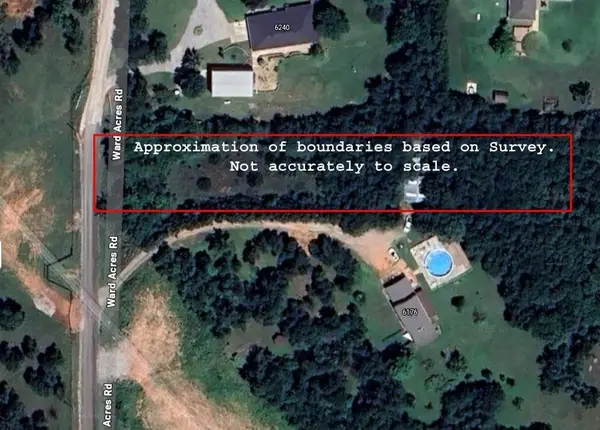 $125,000Active1.63 Acres
$125,000Active1.63 Acres6188 Ward Acres Road, Blanchard, OK 73010
MLS# 1205086Listed by: METRO BROKERS OF OKLAHOMA 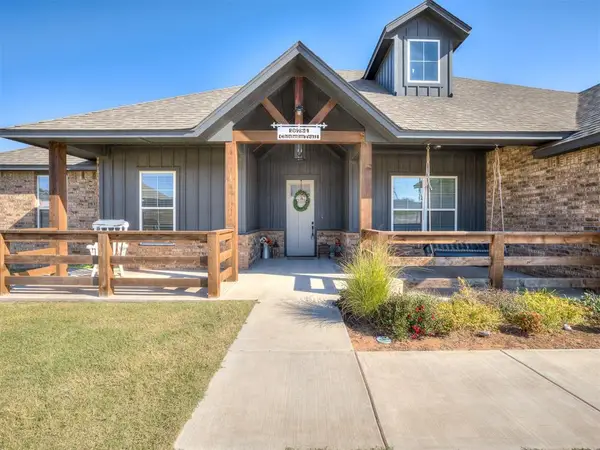 $420,000Active5 beds 3 baths2,324 sq. ft.
$420,000Active5 beds 3 baths2,324 sq. ft.26784 Chisholm Trail, Blanchard, OK 73010
MLS# 1204734Listed by: CAPITAL REAL ESTATE - OKC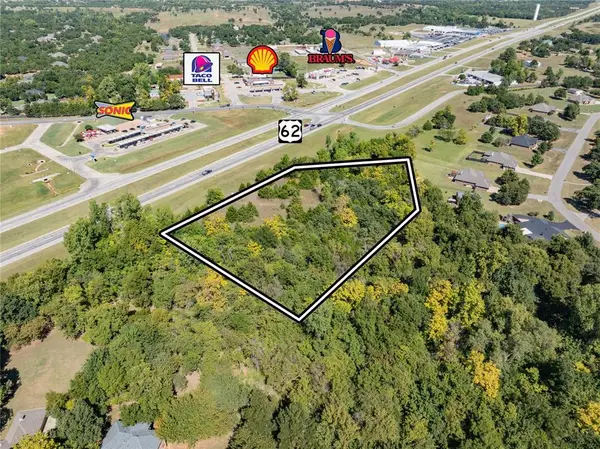 $299,900Active2.27 Acres
$299,900Active2.27 Acres000 Us Hwy 62 Highway, Blanchard, OK 73065
MLS# 1204965Listed by: KELLER WILLIAMS REALTY MULINIX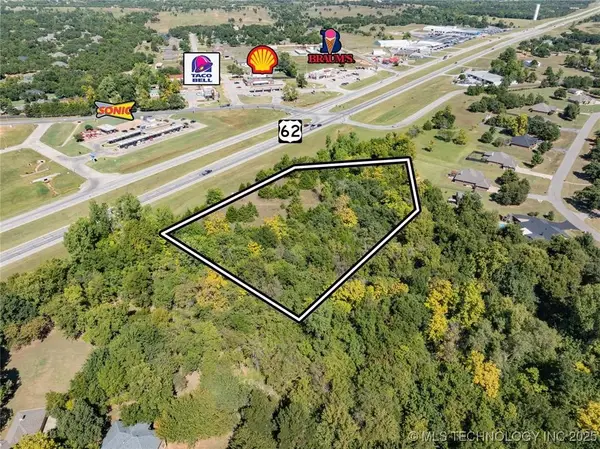 $299,900Active2.27 Acres
$299,900Active2.27 Acres000 Hwy 62, Blanchard, OK 73010
MLS# 2549238Listed by: KELLER WILLIAMS MULINIX
