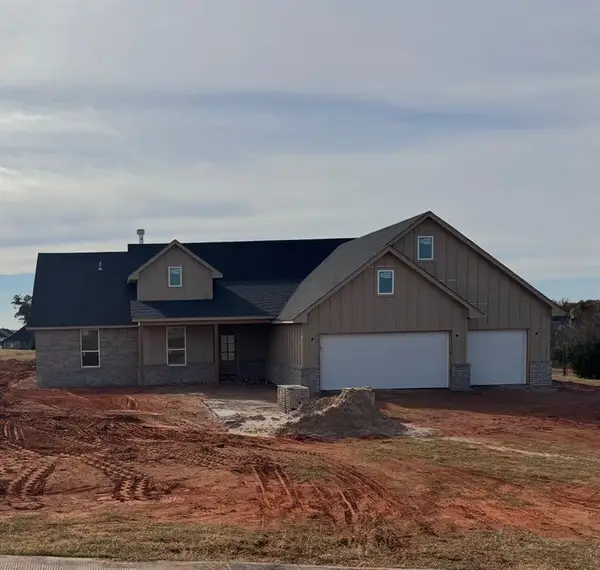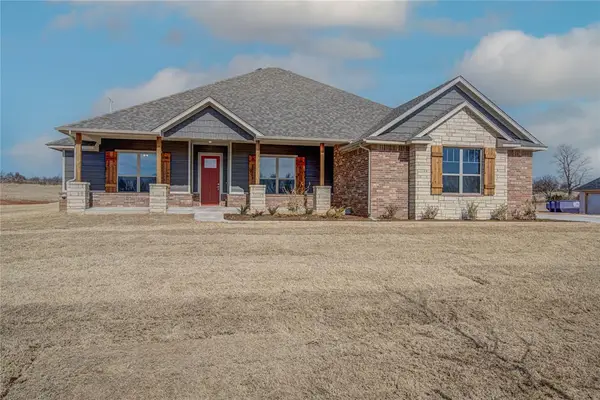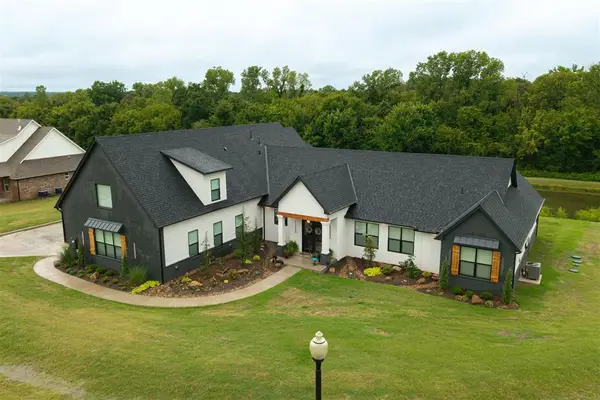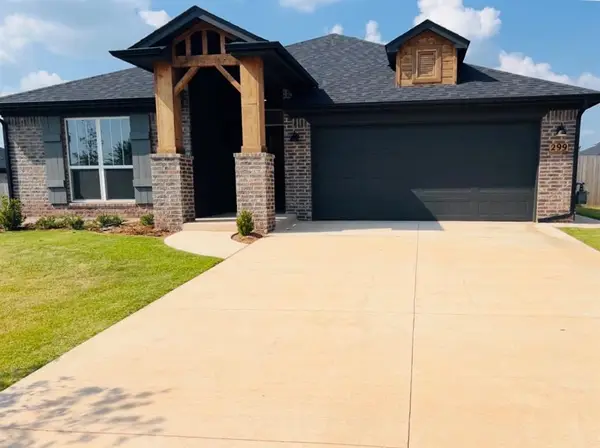365 Jennifer Drive, Blanchard, OK 73010
Local realty services provided by:Better Homes and Gardens Real Estate Paramount
Listed by: valerie smith
Office: realty of america llc.
MLS#:1205114
Source:OK_OKC
365 Jennifer Drive,Blanchard, OK 73010
$270,000
- 3 Beds
- 2 Baths
- 1,724 sq. ft.
- Single family
- Active
Price summary
- Price:$270,000
- Price per sq. ft.:$156.61
About this home
Located in the highly sought-after Blanchard Public School District, this beautiful home offers small-town charm with easy access to Oklahoma City, Norman, and Chickasha for commuting and convenience. Situated in the desirable Oasis Ranch neighborhood, just off Main Street near 25th, you’re only minutes from the H.E. Bailey Turnpike, I-44, and I-35. The home is walking distance to Blanchard Elementary and the neighborhood play area, making it ideal for everyday living. Inside, you’ll love the open-concept floor plan featuring wood-look tile for easy maintenance and carpet in the bedrooms. The kitchen offers a pantry, gas range, built-in microwave, classy subway tile backsplash, and a large island with seating for 4 barstools. The living room is warm and inviting with a gas fireplace and dimmable lighting. The spacious primary suite includes a large soaker tub and walk-in closet with excellent storage. A stylish and functional mud bench just inside the garage entry, conveniently near the front door, adds thoughtful design to everyday life. This is a one-owner home, built in 2021, and has been beautifully maintained. Don’t miss the opportunity to make this exceptional property your own!
Contact an agent
Home facts
- Year built:2021
- Listing ID #:1205114
- Added:149 day(s) ago
- Updated:February 12, 2026 at 09:58 PM
Rooms and interior
- Bedrooms:3
- Total bathrooms:2
- Full bathrooms:2
- Living area:1,724 sq. ft.
Heating and cooling
- Cooling:Central Electric
- Heating:Central Gas
Structure and exterior
- Roof:Composition
- Year built:2021
- Building area:1,724 sq. ft.
- Lot area:0.22 Acres
Schools
- High school:Blanchard HS
- Middle school:Blanchard MS
- Elementary school:Blanchard ES
Utilities
- Water:Public
Finances and disclosures
- Price:$270,000
- Price per sq. ft.:$156.61
New listings near 365 Jennifer Drive
- New
 $65,000Active2.5 Acres
$65,000Active2.5 Acres915 Bell Lane, Blanchard, OK 73010
MLS# 1213853Listed by: THE AGENCY - New
 $287,999Active4 beds 2 baths1,912 sq. ft.
$287,999Active4 beds 2 baths1,912 sq. ft.1692 Appaloosa Drive, Blanchard, OK 73010
MLS# 1213497Listed by: LB REALTY GROUP-MB OF OKLAHOMA - New
 $422,500Active4 beds 3 baths2,237 sq. ft.
$422,500Active4 beds 3 baths2,237 sq. ft.240 Meadowlark Lane, Blanchard, OK 73010
MLS# 1213524Listed by: METRO BROKERS OF OKLAHOMA CENT  $375,000Active3 beds 2 baths1,925 sq. ft.
$375,000Active3 beds 2 baths1,925 sq. ft.2439 Wind River Circle, Blanchard, OK 73010
MLS# 1203922Listed by: GAME CHANGER REAL ESTATE- New
 $384,900Active3 beds 2 baths1,980 sq. ft.
$384,900Active3 beds 2 baths1,980 sq. ft.1922 Valley Ranch Road, Blanchard, OK 73010
MLS# 1213211Listed by: LB REALTY GROUP-MB OF OKLAHOMA - New
 $135,000Active2 beds 1 baths764 sq. ft.
$135,000Active2 beds 1 baths764 sq. ft.611 N Van Buren, Blanchard, OK 73010
MLS# 2603607Listed by: SOUTHERN OKLAHOMA REALTY - New
 $475,000Active3 beds 3 baths2,550 sq. ft.
$475,000Active3 beds 3 baths2,550 sq. ft.1148 Colonial Avenue, Tuttle, OK 73089
MLS# 1212663Listed by: WHITTINGTON REALTY - New
 $488,000Active5 beds 3 baths2,579 sq. ft.
$488,000Active5 beds 3 baths2,579 sq. ft.201 Meadowlark Lane, Blanchard, OK 73010
MLS# 1212324Listed by: METRO BROKERS OF OKLAHOMA CENT - New
 $749,900Active5 beds 4 baths3,449 sq. ft.
$749,900Active5 beds 4 baths3,449 sq. ft.835 Hidden View Acres Drive, Blanchard, OK 73010
MLS# 1212491Listed by: RE/MAX LIFESTYLE  $315,000Active4 beds 2 baths1,813 sq. ft.
$315,000Active4 beds 2 baths1,813 sq. ft.299 Megan Court, Blanchard, OK 73010
MLS# 1209962Listed by: ARISTON REALTY LLC

