412 Summer Oaks Drive, Blanchard, OK 73010
Local realty services provided by:Better Homes and Gardens Real Estate The Platinum Collective
Listed by:lindsey bunch
Office:lb realty group-mb of oklahoma
MLS#:1187738
Source:OK_OKC
412 Summer Oaks Drive,Blanchard, OK 73010
$499,999
- 3 Beds
- 2 Baths
- 1,942 sq. ft.
- Single family
- Pending
Price summary
- Price:$499,999
- Price per sq. ft.:$257.47
About this home
This exceptional property offers an extensive and masterfully landscaped outdoors area. If you enjoy your time relaxing by the pool, listening to the waterfall of the koi pond, or fishing in your own pond this property will exceed every box on your list. As you approach the property you are welcomed with mature trees, a rolling green lawn, a huge circle driveway connected to another long driveway, that ends at a bricked shop and a 2-car garage. The 24x40 shop offers a 9ft 2 car overhead door and is heated. Right outside the shop are stairs that lead to a covered side patio with cedar ceiling, ceiling fans, and mounted TV. The front patio is eye catching and runs the length of the home. As you enter the home you are welcomed with porcelain wood look tile. To the left you will see the amazing kitchen with granite countertops, tile backsplash, crisp white cabinets, sleek stainless steel appliances, and an eat in dining room. The large living room is warm and inviting with dark wood look tile and a floor to ceiling brick wood burning fireplace. The primary suite has a tray ceiling with crown molding, cream carpet and ample space. The ensuite is complete with step in shower, garden tub, double vanity, and walk in closet. The second bedroom is a great size with plush carpet and has a closet with double doors. The third bedroom features a built in desk and murphy bed. The back patio will be one of your favorite places in the home. It features cedar ceilings, built in TV, a hot tub with privacy fence and two landscaped paths. The path to the right will lead you to the stocked koi pond with waterfall. The path in the center of the patio will lead you to the beautiful pool, all of this surrounded by wrought iron fence. At the back of the property is a gorgeous stocked pond. Not only is this home beautiful but it has been upgraded with thermal pane windows, water purifiers, water softener, storm shelter in the garage, new roof, new HVAC, and new hot water tank.
Contact an agent
Home facts
- Year built:1999
- Listing ID #:1187738
- Added:6 day(s) ago
- Updated:September 04, 2025 at 07:27 AM
Rooms and interior
- Bedrooms:3
- Total bathrooms:2
- Full bathrooms:2
- Living area:1,942 sq. ft.
Heating and cooling
- Cooling:Central Electric
- Heating:Central Gas
Structure and exterior
- Roof:Composition
- Year built:1999
- Building area:1,942 sq. ft.
- Lot area:5.89 Acres
Schools
- High school:Blanchard HS
- Middle school:Blanchard MS
- Elementary school:Blanchard ES,Blanchard Intermediate ES
Utilities
- Water:Private Well Available
- Sewer:Septic Tank
Finances and disclosures
- Price:$499,999
- Price per sq. ft.:$257.47
New listings near 412 Summer Oaks Drive
- New
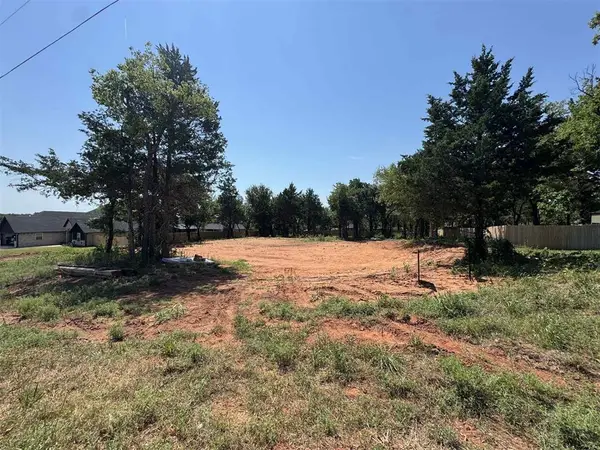 $418,000Active4 beds 3 baths2,160 sq. ft.
$418,000Active4 beds 3 baths2,160 sq. ft.2413 Black Jack Court, Blanchard, OK 73010
MLS# 1184223Listed by: COPPER CREEK REAL ESTATE - New
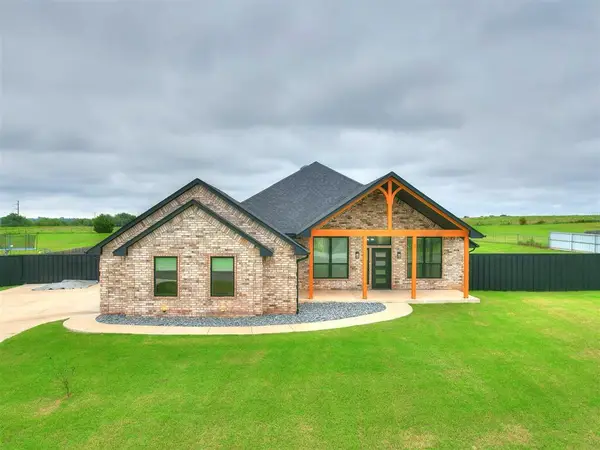 $415,000Active4 beds 2 baths2,030 sq. ft.
$415,000Active4 beds 2 baths2,030 sq. ft.1379 County Street 2977, Blanchard, OK 73010
MLS# 1189372Listed by: CASTLES & HOMES REAL ESTATE - New
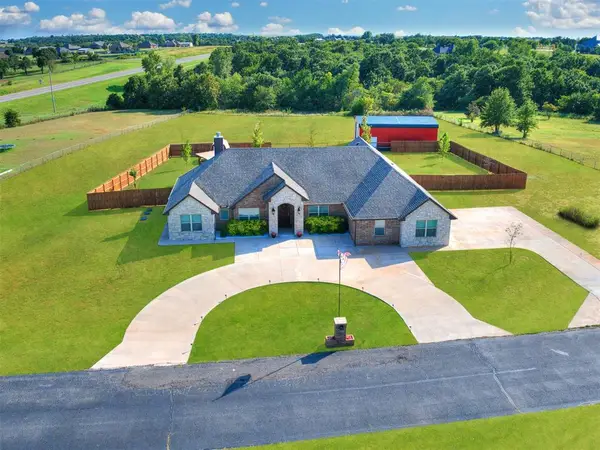 $577,000Active4 beds 2 baths2,515 sq. ft.
$577,000Active4 beds 2 baths2,515 sq. ft.4210 Paradise Drive, Blanchard, OK 73010
MLS# 1189247Listed by: NEXTHOME SIMPLY REAL ESTATE - New
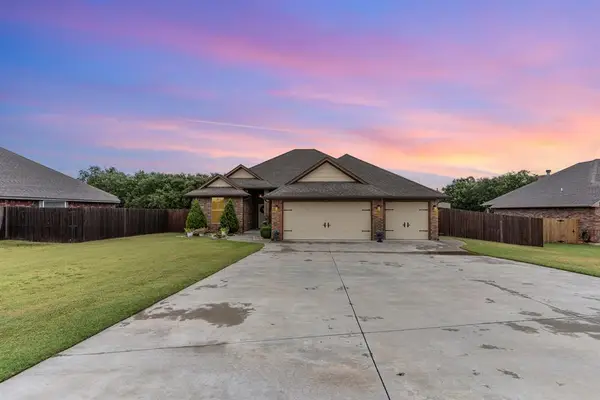 $395,000Active3 beds 2 baths1,865 sq. ft.
$395,000Active3 beds 2 baths1,865 sq. ft.26876 Bridlewood Road, Blanchard, OK 73010
MLS# 1189129Listed by: METRO BROKERS-KEITH HOME TEAM 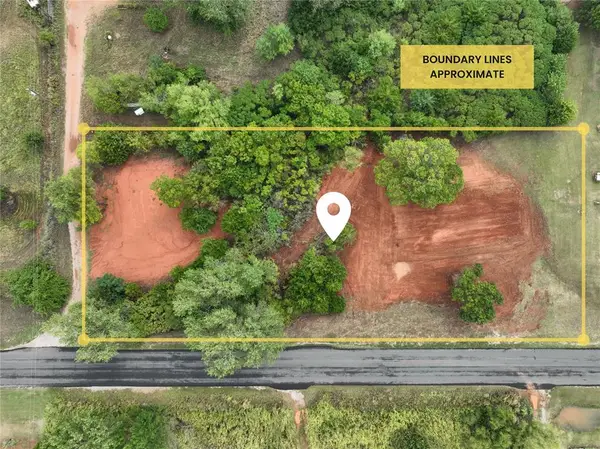 $27,500Pending1 Acres
$27,500Pending1 AcresCounty Street 2940, Blanchard, OK 73010
MLS# 1188978Listed by: MCKINNON REALTY LLC- Open Sun, 1 to 3pmNew
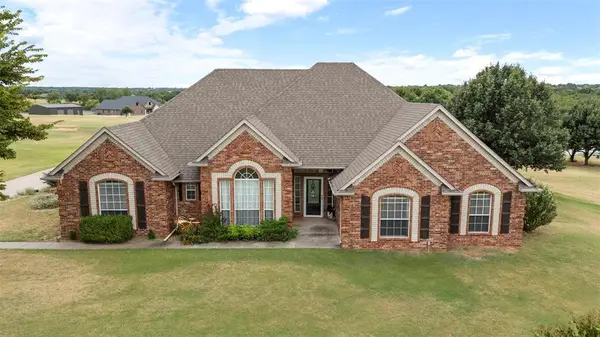 $395,000Active4 beds 3 baths2,130 sq. ft.
$395,000Active4 beds 3 baths2,130 sq. ft.2286 Sandpiper Drive, Blanchard, OK 73010
MLS# 1187149Listed by: WEICHERT REALTORS CENTENNIAL - New
 $385,000Active3 beds 2 baths2,121 sq. ft.
$385,000Active3 beds 2 baths2,121 sq. ft.609 S County Line Avenue, Blanchard, OK 73010
MLS# 1188951Listed by: KELLER WILLIAMS REALTY MULINIX - New
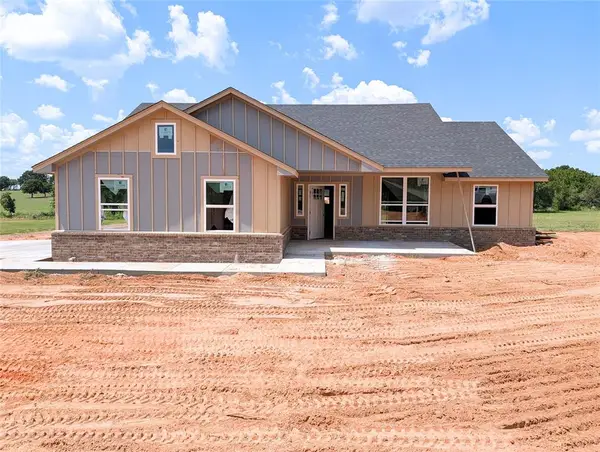 $241,500Active3 beds 2 baths1,380 sq. ft.
$241,500Active3 beds 2 baths1,380 sq. ft.2188 Hilltop Lane, Blanchard, OK 73010
MLS# 1187762Listed by: METRO BROKERS-KEITH HOME TEAM 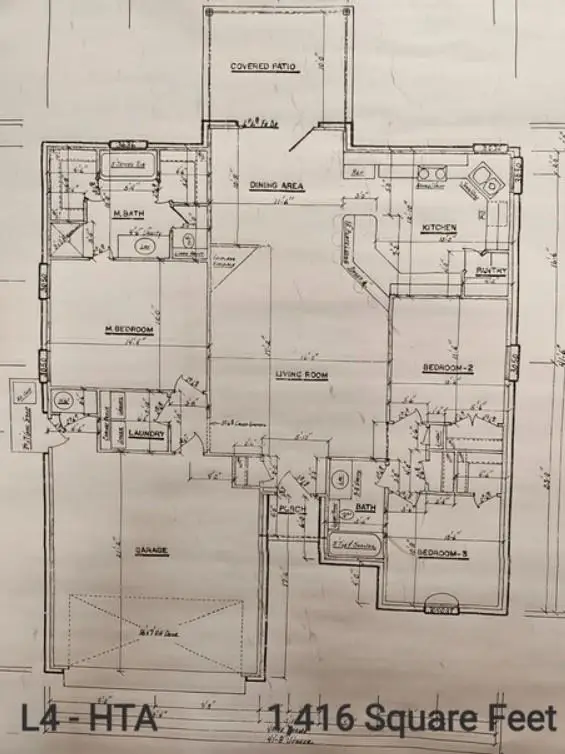 $240,720Pending3 beds 2 baths1,416 sq. ft.
$240,720Pending3 beds 2 baths1,416 sq. ft.2468 County Street 2960, Blanchard, OK 73010
MLS# 1187776Listed by: METRO BROKERS-KEITH HOME TEAM
