11413 E 132nd Place S, Broken Arrow, OK 74011
Local realty services provided by:Better Homes and Gardens Real Estate Green Country
11413 E 132nd Place S,Broken Arrow, OK 74011
$1,400,000
- 6 Beds
- 8 Baths
- 6,132 sq. ft.
- Single family
- Active
Listed by: greta metzer
Office: chinowth & cohen
MLS#:2546859
Source:OK_NORES
Price summary
- Price:$1,400,000
- Price per sq. ft.:$228.31
About this home
3/4 AC Country in the City! Adjoining lot & acreage w/red-iron barn also available. Custom designed & built with exec touches. Meticulously hand cut stone exterior, fresh paint, high-end comp shingled roof. Grand entryway with curved iron staircase & decorative bronze tiling. Hardwood floors, plantation shutters, solid wood doors, Pella windows, high-end Kohler plumbing. Kitchen w/ "Red Dragon" granite, double ovens & large eating area. Nearby butler's pantry with honed-finish Brazilian Quartzite counters, STORAGE, 2nd dishwasher, fridge/freezer/icemaker hookups. 10' ceilings down, 15' in grand living area. Multi-room sound wired. 2nd living down could be bedroom with large walk-in SAFE ROOM. Master en suite with double dressing/closet rooms. Convenient laundry chute, & dumbwaiter elevator. Large rec room over garage, HUGE walk-in attic storage! Upstairs office overlooks backyard. Attached 4 car garage, porte cochere, 2 covered patios. Separate 2 car workshop with vaulted ceiling for potential car lift, also has HVAC, attic space, heated water faucet and 1/2 bath.
Contact an agent
Home facts
- Year built:2005
- Listing ID #:2546859
- Added:858 day(s) ago
- Updated:December 21, 2025 at 04:38 PM
Rooms and interior
- Bedrooms:6
- Total bathrooms:8
- Full bathrooms:7
- Living area:6,132 sq. ft.
Heating and cooling
- Cooling:3+ Units, Central Air, Humidity Control, Zoned
- Heating:Central, Gas, Zoned
Structure and exterior
- Year built:2005
- Building area:6,132 sq. ft.
- Lot area:0.75 Acres
Schools
- High school:Bixby
- Elementary school:East (Formerly Northeast)
Finances and disclosures
- Price:$1,400,000
- Price per sq. ft.:$228.31
- Tax amount:$8,950 (2025)
New listings near 11413 E 132nd Place S
- New
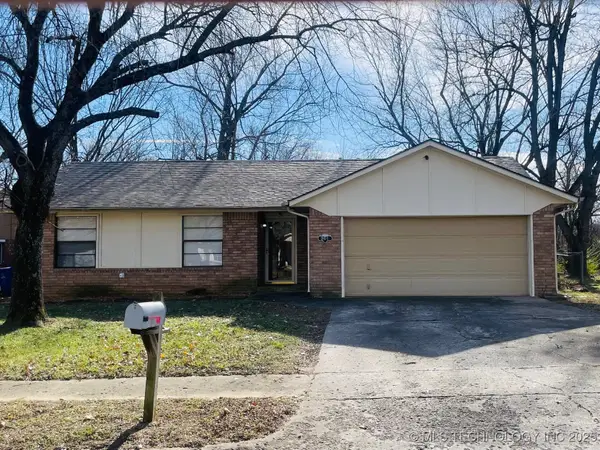 $184,000Active3 beds 1 baths1,118 sq. ft.
$184,000Active3 beds 1 baths1,118 sq. ft.301 E Austin Street, Broken Arrow, OK 74011
MLS# 2550694Listed by: GUIDANCE PROPERTIES - New
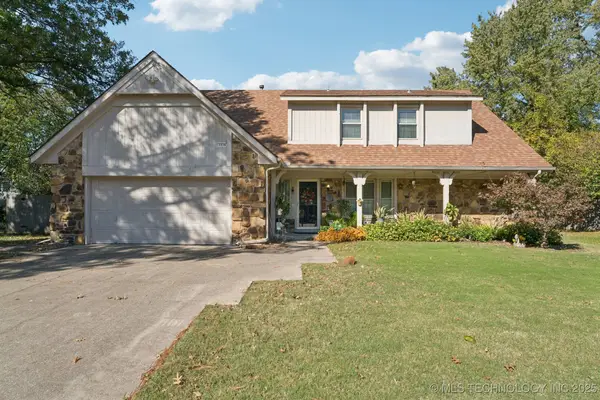 $325,000Active4 beds 3 baths2,545 sq. ft.
$325,000Active4 beds 3 baths2,545 sq. ft.1516 W Jackson Street, Broken Arrow, OK 74012
MLS# 2550539Listed by: RE/MAX RESULTS - New
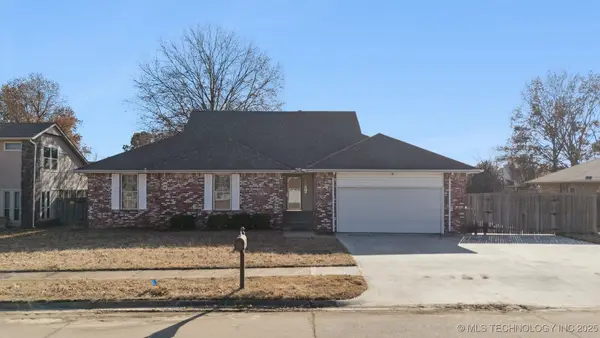 $289,575Active3 beds 3 baths2,145 sq. ft.
$289,575Active3 beds 3 baths2,145 sq. ft.1113 E Dover Place, Broken Arrow, OK 74012
MLS# 2550286Listed by: PLATINUM REALTY, LLC. - New
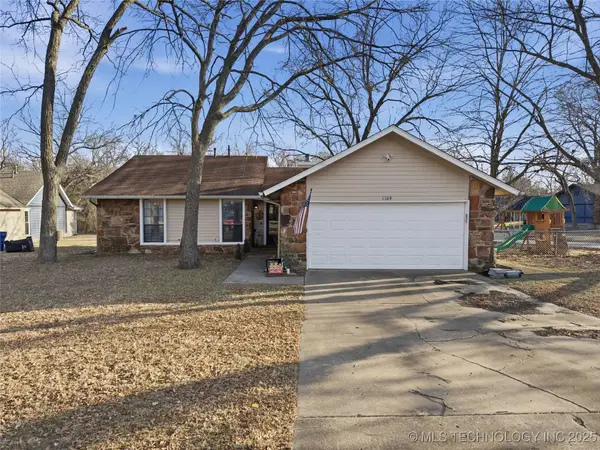 $189,000Active3 beds 2 baths1,240 sq. ft.
$189,000Active3 beds 2 baths1,240 sq. ft.1109 W Los Angeles Circle, Broken Arrow, OK 74011
MLS# 2550681Listed by: COMPASS REALTY LLC - New
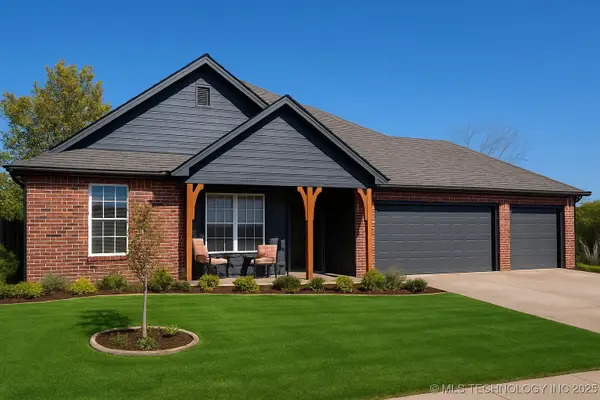 $315,000Active4 beds 2 baths2,005 sq. ft.
$315,000Active4 beds 2 baths2,005 sq. ft.3108 E Gillette Street, Broken Arrow, OK 74014
MLS# 2549671Listed by: CHINOWTH & COHEN - New
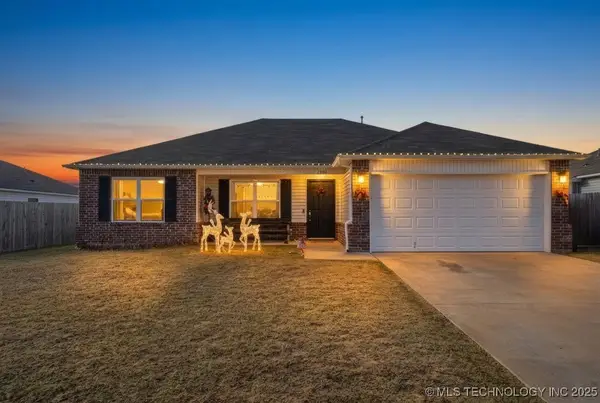 $261,900Active3 beds 2 baths1,486 sq. ft.
$261,900Active3 beds 2 baths1,486 sq. ft.2000 S 14th Street, Broken Arrow, OK 74012
MLS# 2549843Listed by: HOMESMART STELLAR REALTY - New
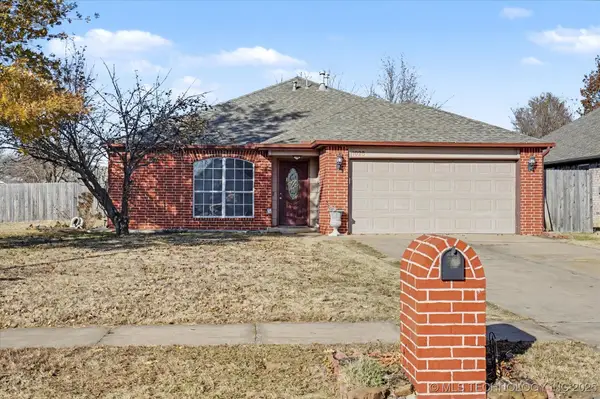 $255,000Active3 beds 2 baths1,530 sq. ft.
$255,000Active3 beds 2 baths1,530 sq. ft.1028 W Quincy Street, Broken Arrow, OK 74012
MLS# 2550634Listed by: CHINOWTH & COHEN - New
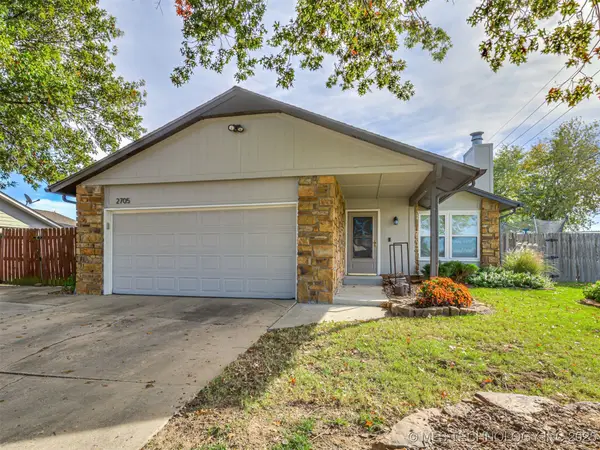 $225,000Active3 beds 2 baths1,333 sq. ft.
$225,000Active3 beds 2 baths1,333 sq. ft.2705 W Laredo Street, Broken Arrow, OK 74012
MLS# 2550600Listed by: COCHRAN & CO REALTORS - Open Sun, 2 to 4pmNew
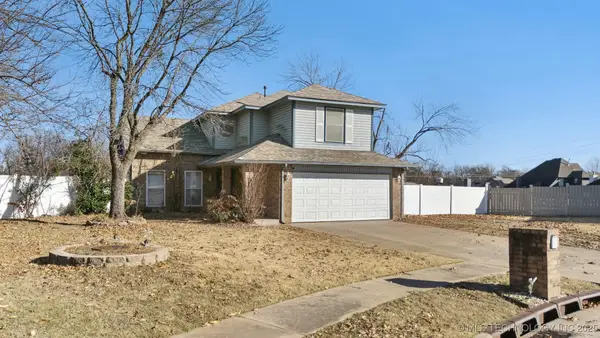 $345,000Active4 beds 3 baths2,024 sq. ft.
$345,000Active4 beds 3 baths2,024 sq. ft.4209 S Chestnut Court, Broken Arrow, OK 74011
MLS# 2550225Listed by: ERIN CATRON & COMPANY, LLC - Open Sun, 2 to 4pmNew
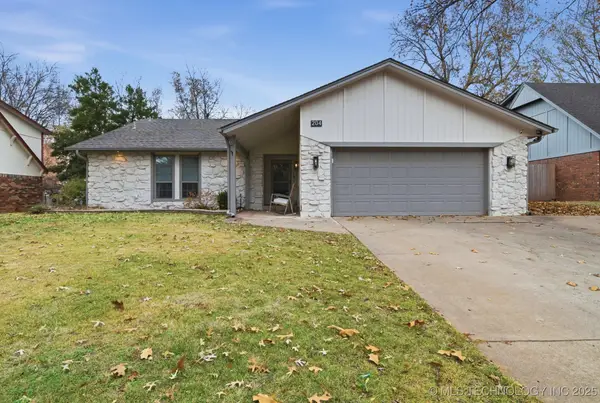 $288,000Active3 beds 2 baths2,429 sq. ft.
$288,000Active3 beds 2 baths2,429 sq. ft.204 W Albuquerque Street, Broken Arrow, OK 74011
MLS# 2550480Listed by: EXP REALTY, LLC (BO)
