12811 E 133rd Street, Broken Arrow, OK 74011
Local realty services provided by:Better Homes and Gardens Real Estate Winans
12811 E 133rd Street,Broken Arrow, OK 74011
$469,500
- 4 Beds
- 3 Baths
- 3,222 sq. ft.
- Single family
- Active
Listed by: eric sherwood
Office: c21/first choice realty
MLS#:2533600
Source:OK_NORES
Price summary
- Price:$469,500
- Price per sq. ft.:$145.72
About this home
NEW ROOF INSTALLED NOV 7, 2025. Beautifully designed and exceptionally spacious, this 4-bedroom, 3-bath, single-level home offers 3,222 sq ft (per courthouse) of flexible living space with a rare and desirable split floor plan featuring two master suites—ideal for multi-generational living, guests, or a private retreat. One suite can easily function as mother-in-law quarters, offering comfort and privacy. The home features two generous living areas—one with a cozy fireplace, and another large room with an exterior entrance, perfect for hobbies, entertaining, homeschooling, or a home business. A bonus office/hobby/bedroom includes its own private exterior entrance, perfect for a home business or guest suite. You'll also enjoy two laundry areas for added convenience and zoned HVAC with two newer units for year-round comfort. A built-in 8' x 8' x 8' F5-rated indoor safe room provides exceptional storm protection. Outside, the fully fenced yard is great for kids, pets, or gardening, and a 12' x 24' workshop/storage building with electric offers excellent space for tools or projects. All of this in a great location with top-rated Bixby Schools—close to shopping, dining, and easy access to major routes. This functional, flexible, and well-maintained home offers room to grow, work, and relax—all on one level. Don’t miss this unique opportunity!
Contact an agent
Home facts
- Year built:1979
- Listing ID #:2533600
- Added:138 day(s) ago
- Updated:December 21, 2025 at 04:38 PM
Rooms and interior
- Bedrooms:4
- Total bathrooms:3
- Full bathrooms:3
- Living area:3,222 sq. ft.
Heating and cooling
- Cooling:3+ Units, Central Air, Zoned
- Heating:Central, Gas, Zoned
Structure and exterior
- Year built:1979
- Building area:3,222 sq. ft.
- Lot area:0.35 Acres
Schools
- High school:Bixby
- Elementary school:East (Formerly Northeast)
Finances and disclosures
- Price:$469,500
- Price per sq. ft.:$145.72
- Tax amount:$2,023 (2024)
New listings near 12811 E 133rd Street
- New
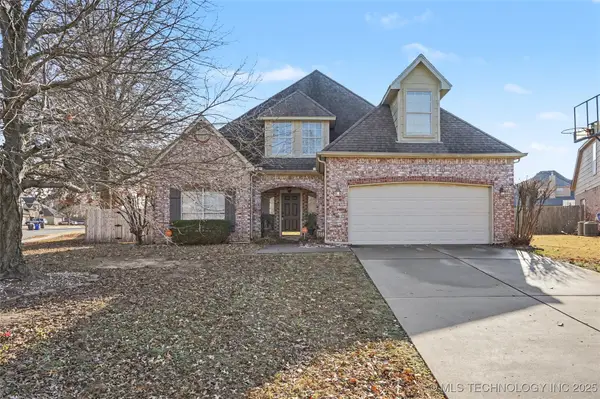 $369,900Active4 beds 3 baths3,059 sq. ft.
$369,900Active4 beds 3 baths3,059 sq. ft.1016 S Willow Avenue, Broken Arrow, OK 74012
MLS# 2550509Listed by: REALTY ONE GROUP DREAMERS - New
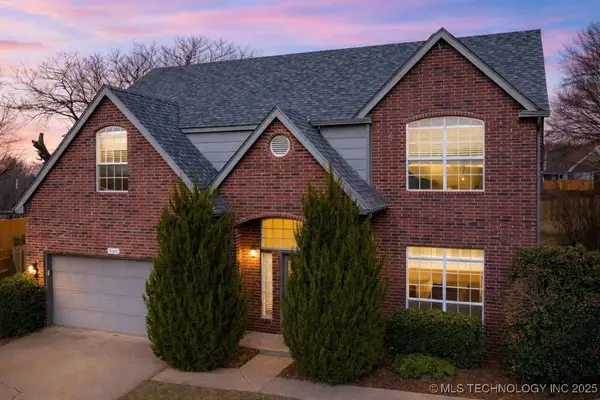 $333,500Active4 beds 3 baths2,725 sq. ft.
$333,500Active4 beds 3 baths2,725 sq. ft.4604 W Quincy Street, Broken Arrow, OK 74012
MLS# 2550940Listed by: HOMESMART STELLAR REALTY - New
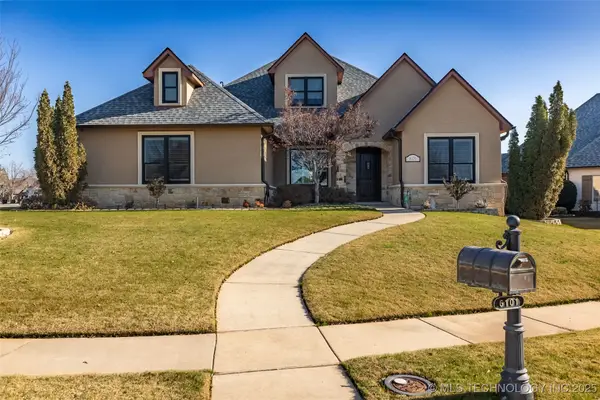 $749,900Active4 beds 5 baths3,962 sq. ft.
$749,900Active4 beds 5 baths3,962 sq. ft.6101 W Birmingham Circle, Broken Arrow, OK 74011
MLS# 2550930Listed by: MCGRAW, REALTORS - New
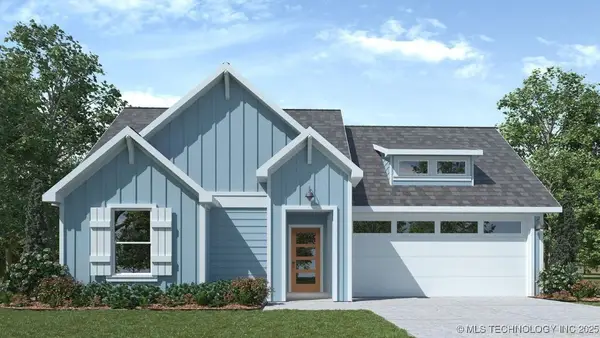 $274,000Active3 beds 2 baths1,263 sq. ft.
$274,000Active3 beds 2 baths1,263 sq. ft.3424 E Montpelier Street, Broken Arrow, OK 74014
MLS# 2550900Listed by: D.R. HORTON REALTY OF TX, LLC - New
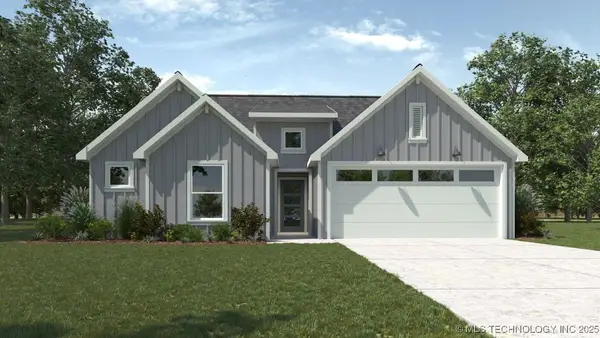 $279,500Active3 beds 2 baths1,412 sq. ft.
$279,500Active3 beds 2 baths1,412 sq. ft.3425 E Montpelier Street, Broken Arrow, OK 74014
MLS# 2550901Listed by: D.R. HORTON REALTY OF TX, LLC - New
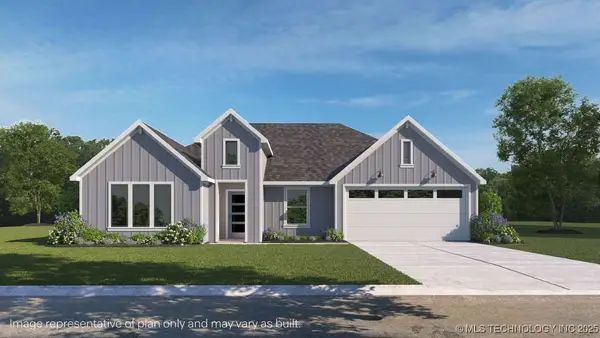 $328,500Active4 beds 2 baths2,087 sq. ft.
$328,500Active4 beds 2 baths2,087 sq. ft.3536 N 36th Street, Broken Arrow, OK 74014
MLS# 2550904Listed by: D.R. HORTON REALTY OF TX, LLC - New
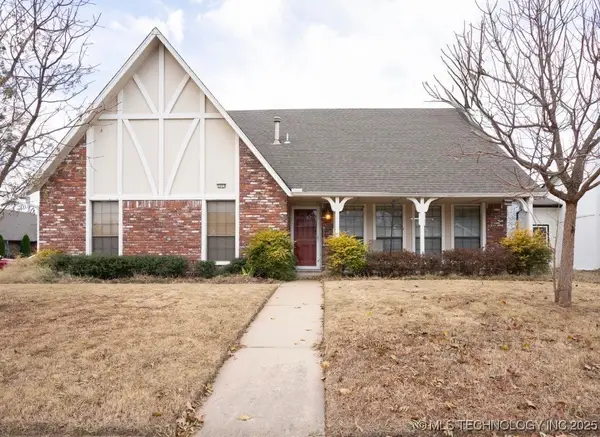 $294,950Active4 beds 3 baths2,483 sq. ft.
$294,950Active4 beds 3 baths2,483 sq. ft.2420 S Elder Avenue, Broken Arrow, OK 74012
MLS# 2550886Listed by: L B W S OWASSO INC - New
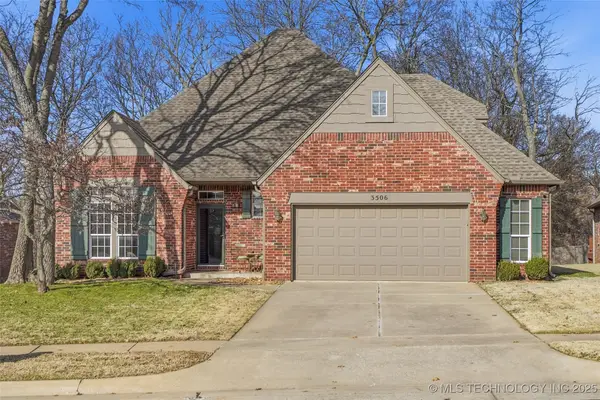 $365,000Active3 beds 3 baths2,186 sq. ft.
$365,000Active3 beds 3 baths2,186 sq. ft.3506 W Atlanta Street, Broken Arrow, OK 74012
MLS# 2550765Listed by: KELLER WILLIAMS PREFERRED - New
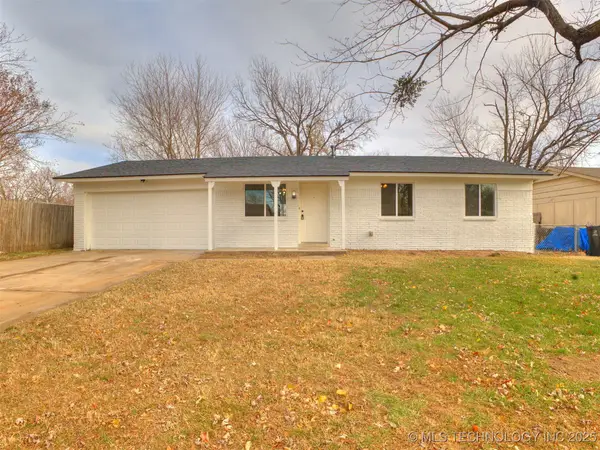 $204,999Active3 beds 1 baths950 sq. ft.
$204,999Active3 beds 1 baths950 sq. ft.401 S Hickory Avenue, Broken Arrow, OK 74012
MLS# 2550832Listed by: MCGRAW, REALTORS - New
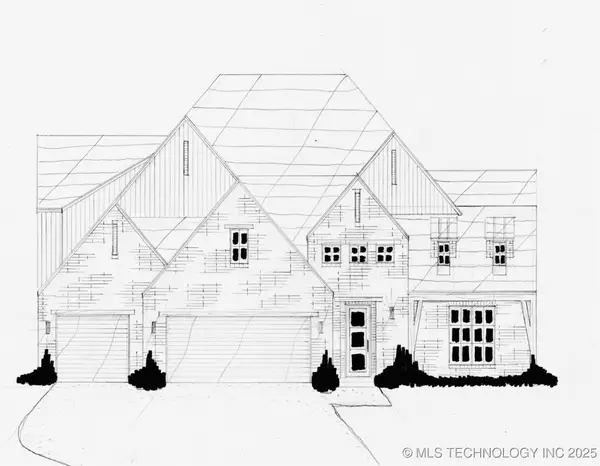 $629,900Active5 beds 5 baths3,941 sq. ft.
$629,900Active5 beds 5 baths3,941 sq. ft.4103 S Dogwood Place, Broken Arrow, OK 74012
MLS# 2550834Listed by: EXECUTIVE HOMES REALTY, LLC
