13433 S 125th East Avenue, Broken Arrow, OK 74011
Local realty services provided by:Better Homes and Gardens Real Estate Winans
Listed by: josh rainwater
Office: coldwell banker select
MLS#:2507226
Source:OK_NORES
Price summary
- Price:$595,000
- Price per sq. ft.:$126.22
About this home
Discover unparalleled elegance and versatility in this South Broken Arrow property! This meticulously remodeled 2-family home is located in the vibrant and popular Hickory Hills neighborhood, boasting access to the award-winning Bixby Schools and offering stunning views.
This residence features two distinct master bedrooms, one on each level, both equipped with fireplaces, walk-in closets, and full en-suite bathrooms. The versatile floor plan makes it ideal for in-law living, as the in-law suite includes its own kitchen, dining area, laundry room, and living space.
The first floor impresses with its spacious living room, anchored by a stunning two-story stone fireplace with vaulted and beamed ceilings, opening up to the chef's kitchen. The kitchen offers ample space, granite counters, and a walk-in pantry. The formal dining room is perfect for accommodating large furniture. Additionally, the first floor includes three more bedrooms, two full baths, and an office with a private entrance.
Upstairs, you are treated to a large game room, a dedicated movie theater, and another spacious eat-in kitchen. The second kitchen is also generously sized, and the second master bedroom along with the additional rooms are part of a split plan.
Outside, this home provides endless entertainment options. Enjoy both relaxation and recreation with basketball and pickleball courts, a huge covered patio ideal for lounging and barbecuing, and an in-ground pool with a pool house—an oasis in your fully fenced backyard. The property also features a circle drive on a corner lot, a two-car garage with epoxy floors, and an insulated garage door.
This home offers it all—space, style, and convenience! Owner financing available.
Contact an agent
Home facts
- Year built:1978
- Listing ID #:2507226
- Added:298 day(s) ago
- Updated:December 21, 2025 at 09:02 AM
Rooms and interior
- Bedrooms:5
- Total bathrooms:5
- Full bathrooms:5
- Living area:4,714 sq. ft.
Heating and cooling
- Cooling:2 Units, Central Air
- Heating:Central, Gas
Structure and exterior
- Year built:1978
- Building area:4,714 sq. ft.
- Lot area:0.4 Acres
Schools
- High school:Bixby
- Elementary school:East (Formerly Northeast)
Finances and disclosures
- Price:$595,000
- Price per sq. ft.:$126.22
- Tax amount:$5,435 (2023)
New listings near 13433 S 125th East Avenue
- New
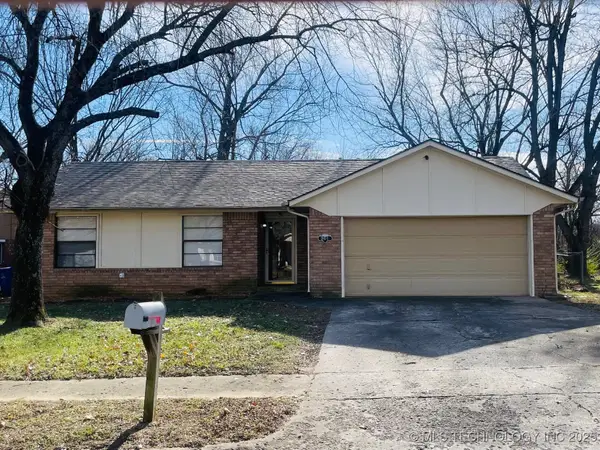 $184,000Active3 beds 1 baths1,118 sq. ft.
$184,000Active3 beds 1 baths1,118 sq. ft.301 E Austin Street, Broken Arrow, OK 74011
MLS# 2550694Listed by: GUIDANCE PROPERTIES - New
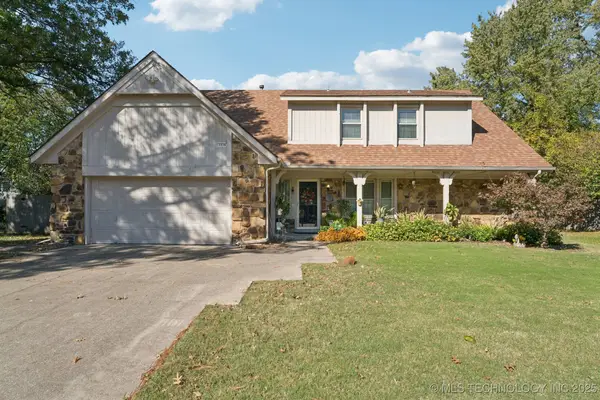 $325,000Active4 beds 3 baths2,545 sq. ft.
$325,000Active4 beds 3 baths2,545 sq. ft.1516 W Jackson Street, Broken Arrow, OK 74012
MLS# 2550539Listed by: RE/MAX RESULTS - New
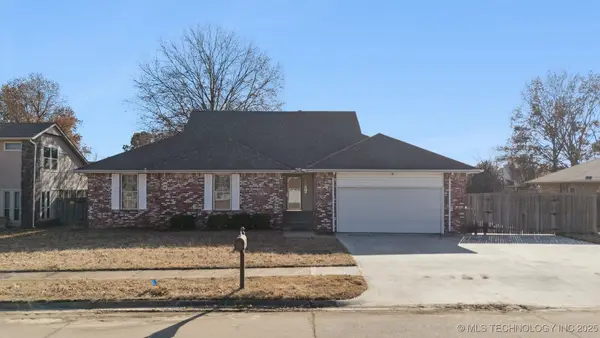 $289,575Active3 beds 3 baths2,145 sq. ft.
$289,575Active3 beds 3 baths2,145 sq. ft.1113 E Dover Place, Broken Arrow, OK 74012
MLS# 2550286Listed by: PLATINUM REALTY, LLC. - New
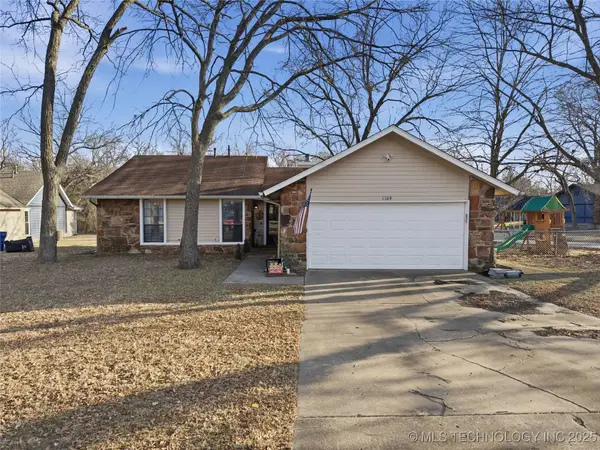 $189,000Active3 beds 2 baths1,240 sq. ft.
$189,000Active3 beds 2 baths1,240 sq. ft.1109 W Los Angeles Circle, Broken Arrow, OK 74011
MLS# 2550681Listed by: COMPASS REALTY LLC - New
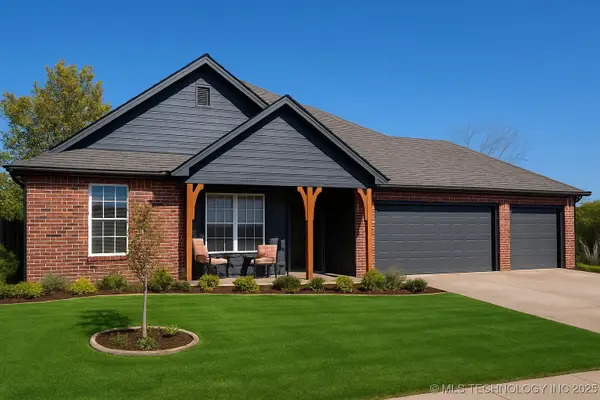 $315,000Active4 beds 2 baths2,005 sq. ft.
$315,000Active4 beds 2 baths2,005 sq. ft.3108 E Gillette Street, Broken Arrow, OK 74014
MLS# 2549671Listed by: CHINOWTH & COHEN - New
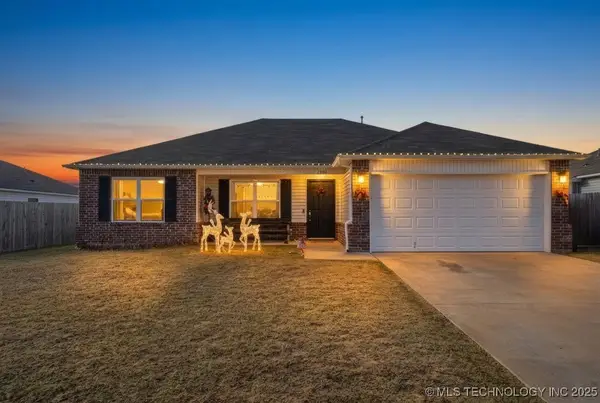 $261,900Active3 beds 2 baths1,486 sq. ft.
$261,900Active3 beds 2 baths1,486 sq. ft.2000 S 14th Street, Broken Arrow, OK 74012
MLS# 2549843Listed by: HOMESMART STELLAR REALTY - New
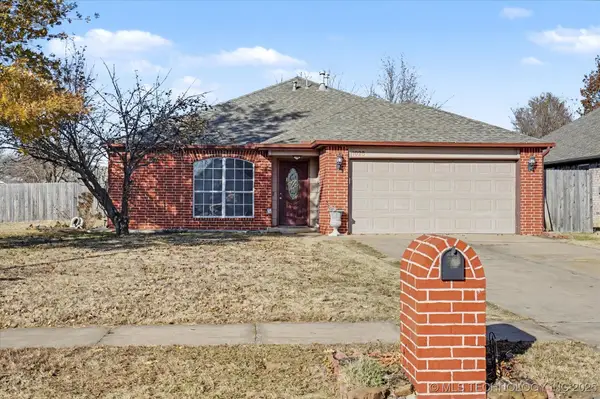 $255,000Active3 beds 2 baths1,530 sq. ft.
$255,000Active3 beds 2 baths1,530 sq. ft.1028 W Quincy Street, Broken Arrow, OK 74012
MLS# 2550634Listed by: CHINOWTH & COHEN - New
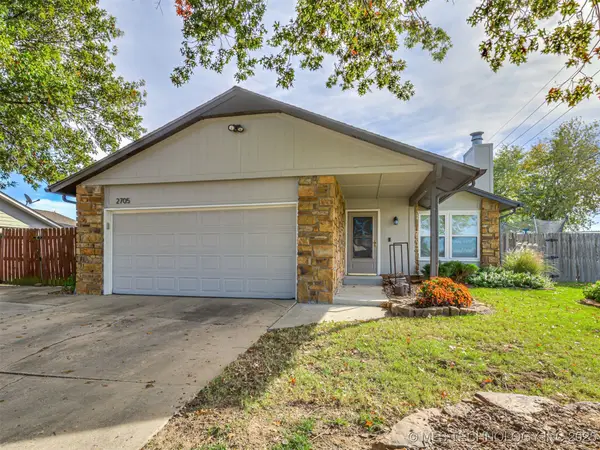 $225,000Active3 beds 2 baths1,333 sq. ft.
$225,000Active3 beds 2 baths1,333 sq. ft.2705 W Laredo Street, Broken Arrow, OK 74012
MLS# 2550600Listed by: COCHRAN & CO REALTORS - Open Sun, 2 to 4pmNew
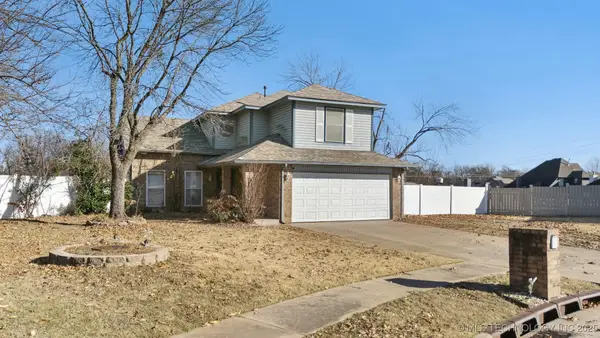 $345,000Active4 beds 3 baths2,024 sq. ft.
$345,000Active4 beds 3 baths2,024 sq. ft.4209 S Chestnut Court, Broken Arrow, OK 74011
MLS# 2550225Listed by: ERIN CATRON & COMPANY, LLC - Open Sun, 2 to 4pmNew
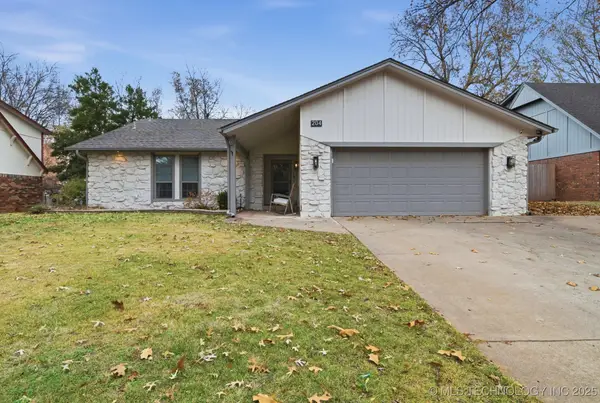 $288,000Active3 beds 2 baths2,429 sq. ft.
$288,000Active3 beds 2 baths2,429 sq. ft.204 W Albuquerque Street, Broken Arrow, OK 74011
MLS# 2550480Listed by: EXP REALTY, LLC (BO)
