3812 W El Paso Street, Broken Arrow, OK 74012
Local realty services provided by:Better Homes and Gardens Real Estate Winans
3812 W El Paso Street,Broken Arrow, OK 74012
$244,900
- 4 Beds
- 3 Baths
- 2,262 sq. ft.
- Single family
- Pending
Listed by: mary carter
Office: coldwell banker select
MLS#:2544294
Source:OK_NORES
Price summary
- Price:$244,900
- Price per sq. ft.:$108.27
About this home
Charming 2-Story Home in Desirable Neighborhood with Park Access!
Welcome home to this inviting 4-bedroom residence, perfectly situated for convenience and comfortable living. Enjoy your mornings on the nice-sized covered front porch, offering great curb appeal.
Inside, the home features a versatile combined living and dining room perfect for entertaining, and a separate, cozy family room off the kitchen with elegant French doors, ideal for daily relaxation.
All four spacious bedrooms are located upstairs, providing a quiet retreat. The primary suite is a great space boasting a generously sized walk-in closet, an additional linen closet, and a private bath with double sinks.
The outdoor space is fantastic, featuring a fully fenced backyard—a secure and ideal area for pets, children's play, or some raised beds for gardening.
Located in a wonderful neighborhood that includes a community park, this home offers a prime location with easy access to all your needs. You'll be conveniently close to dining, shopping, and major employment centers, with quick and simple access to the highway for an easy commute.
Contact an agent
Home facts
- Year built:1993
- Listing ID #:2544294
- Added:113 day(s) ago
- Updated:February 13, 2026 at 08:41 AM
Rooms and interior
- Bedrooms:4
- Total bathrooms:3
- Full bathrooms:2
- Living area:2,262 sq. ft.
Heating and cooling
- Cooling:2 Units, Central Air
- Heating:Electric, Heat Pump
Structure and exterior
- Year built:1993
- Building area:2,262 sq. ft.
- Lot area:0.16 Acres
Schools
- High school:Union
- Elementary school:Moore
Finances and disclosures
- Price:$244,900
- Price per sq. ft.:$108.27
- Tax amount:$2,934 (2024)
New listings near 3812 W El Paso Street
- New
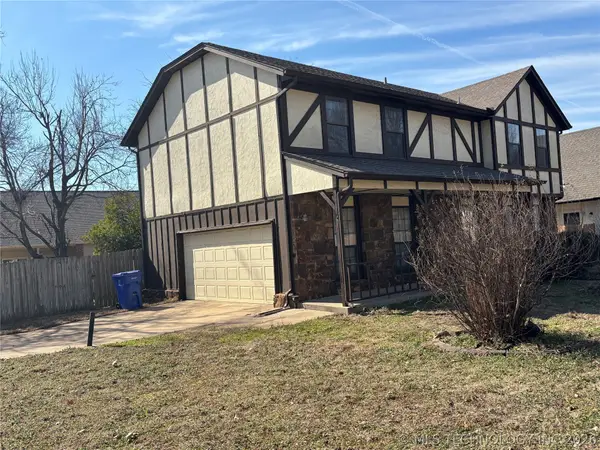 $250,000Active4 beds 3 baths2,190 sq. ft.
$250,000Active4 beds 3 baths2,190 sq. ft.1701 W Inglewood Street, Broken Arrow, OK 74011
MLS# 2604991Listed by: BIG RED REAL ESTATE - New
 $674,900Active3 beds 2 baths2,139 sq. ft.
$674,900Active3 beds 2 baths2,139 sq. ft.2103 S 1st Place, Broken Arrow, OK 74012
MLS# 2604871Listed by: KELLER WILLIAMS PREFERRED - Open Sun, 2 to 4pmNew
 $279,000Active4 beds 2 baths1,690 sq. ft.
$279,000Active4 beds 2 baths1,690 sq. ft.1313 E Toledo Street, Broken Arrow, OK 74012
MLS# 2604779Listed by: CHINOWTH & COHEN - New
 $450,000Active4 beds 3 baths2,612 sq. ft.
$450,000Active4 beds 3 baths2,612 sq. ft.4007 W Tucson Place, Broken Arrow, OK 74011
MLS# 2604771Listed by: COLDWELL BANKER SELECT  $250,000Pending3 beds 2 baths1,519 sq. ft.
$250,000Pending3 beds 2 baths1,519 sq. ft.19405 E 48th Street S, Broken Arrow, OK 74014
MLS# 2604127Listed by: KELLER WILLIAMS PREFERRED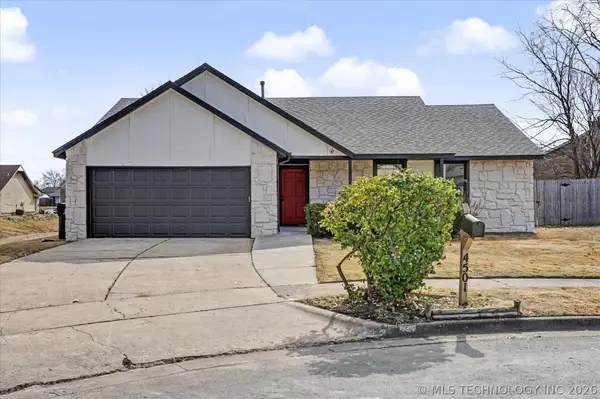 $229,900Pending3 beds 2 baths1,406 sq. ft.
$229,900Pending3 beds 2 baths1,406 sq. ft.4501 W Princeton Street, Broken Arrow, OK 74012
MLS# 2604459Listed by: EXP REALTY, LLC (BO)- Open Sun, 2 to 4pmNew
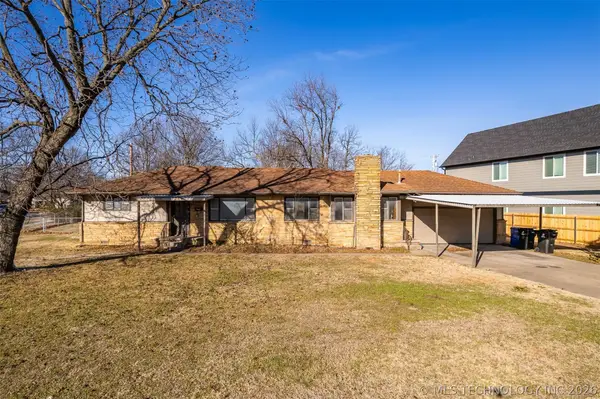 $224,900Active3 beds 2 baths1,347 sq. ft.
$224,900Active3 beds 2 baths1,347 sq. ft.804 N Main Street, Broken Arrow, OK 74012
MLS# 2604266Listed by: MORE AGENCY - New
 $750,000Active22.29 Acres
$750,000Active22.29 Acres00 S Garnett Road, Broken Arrow, OK 74011
MLS# 2603801Listed by: MORE AGENCY - Open Sun, 2 to 4pmNew
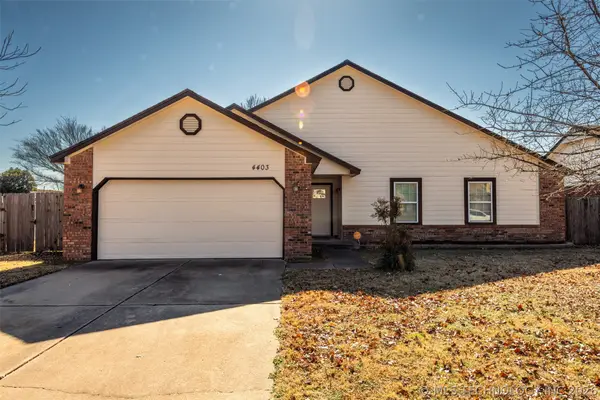 $269,900Active3 beds 2 baths1,818 sq. ft.
$269,900Active3 beds 2 baths1,818 sq. ft.4403 W Madison Place, Broken Arrow, OK 74012
MLS# 2604420Listed by: KELLER WILLIAMS ADVANTAGE - Open Sat, 2 to 4pmNew
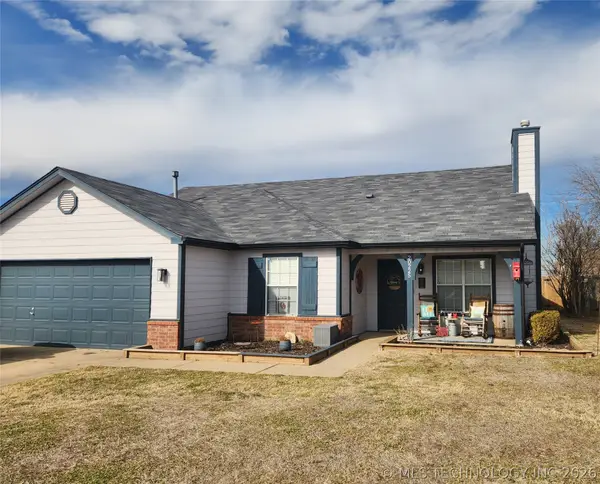 $274,900Active3 beds 2 baths1,705 sq. ft.
$274,900Active3 beds 2 baths1,705 sq. ft.20225 E 42nd Street S, Broken Arrow, OK 74014
MLS# 2604516Listed by: COLDWELL BANKER SELECT

