4012 W Winston Street, Broken Arrow, OK 74011
Local realty services provided by:Better Homes and Gardens Real Estate Winans
4012 W Winston Street,Broken Arrow, OK 74011
$580,000
- 5 Beds
- 3 Baths
- 3,440 sq. ft.
- Single family
- Active
Listed by:kayla worth
Office:keller williams premier
MLS#:2539168
Source:OK_NORES
Price summary
- Price:$580,000
- Price per sq. ft.:$168.6
About this home
Spacious 4 Bed, 3 Bath Home with Office, Bonus Room & Outdoor Oasis. Welcome to this beautifully designed residence that blends comfort, functionality, and thoughtful details throughout. Featuring 4 spacious bedrooms, 3 full bathrooms, and a dedicated home office with a closet. This home offers flexibility to fit your lifestyle. The primary suite is located on the main level and boasts two generous walk-in closets and a spa-inspired en-suite bathroom for your daily retreat. A second downstairs bedroom with its own private bath is ideal for guests or multigenerational living. Upstairs, a large bonus room with a closet provides the perfect space for a game room, media room, home gym, or bedroom. Step outside and enjoy a beautifully equipped outdoor kitchen and entertaining area, perfect for weekend gatherings or relaxing evenings under the stars. Additional features include, A 3-car garage with ample storage. Open-concept living and kitchen area with quality finishes. Great curb appeal in a desirable neighborhood. This home combines spacious living with smart design. Perfect for everyday life and entertaining alike.
Contact an agent
Home facts
- Year built:2018
- Listing ID #:2539168
- Added:1 day(s) ago
- Updated:September 13, 2025 at 03:53 AM
Rooms and interior
- Bedrooms:5
- Total bathrooms:3
- Full bathrooms:3
- Living area:3,440 sq. ft.
Heating and cooling
- Cooling:Central Air
- Heating:Central, Electric, Gas
Structure and exterior
- Year built:2018
- Building area:3,440 sq. ft.
- Lot area:0.19 Acres
Schools
- High school:Bixby
- Elementary school:East (Formerly Northeast)
Finances and disclosures
- Price:$580,000
- Price per sq. ft.:$168.6
- Tax amount:$5,404 (2024)
New listings near 4012 W Winston Street
- New
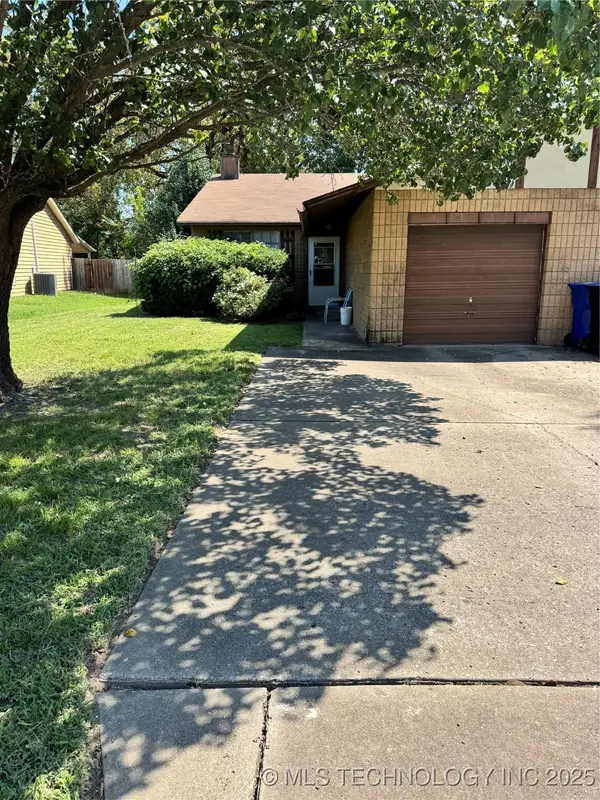 $345,500Active6 beds 4 baths2,464 sq. ft.
$345,500Active6 beds 4 baths2,464 sq. ft.4517 S Gum Avenue, Broken Arrow, OK 74011
MLS# 2539247Listed by: SHYFT REAL ESTATE LLC - New
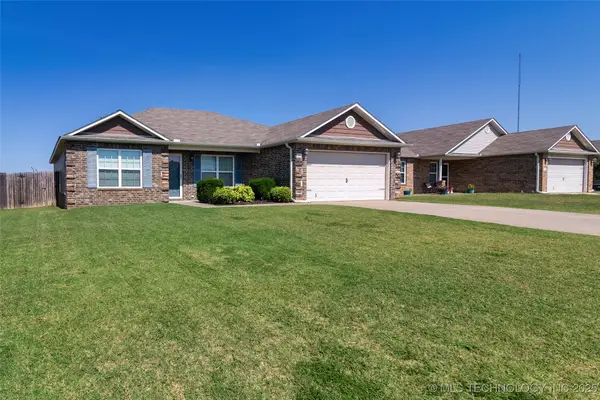 $240,000Active3 beds 2 baths1,468 sq. ft.
$240,000Active3 beds 2 baths1,468 sq. ft.25421 E 92nd Terrace S, Broken Arrow, OK 74014
MLS# 2538796Listed by: ANTHEM REALTY - New
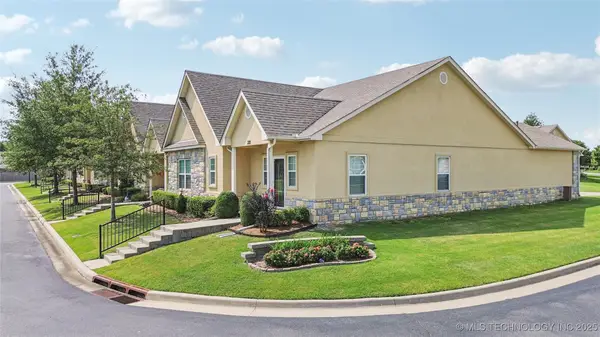 $279,500Active2 beds 2 baths1,534 sq. ft.
$279,500Active2 beds 2 baths1,534 sq. ft.312 S Aster Avenue, Broken Arrow, OK 74012
MLS# 2539382Listed by: MCGRAW, REALTORS - New
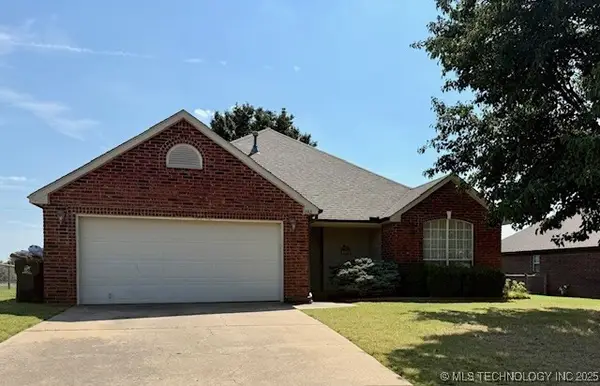 $250,000Active3 beds 2 baths1,844 sq. ft.
$250,000Active3 beds 2 baths1,844 sq. ft.8413 E Lansing Avenue, Broken Arrow, OK 74014
MLS# 2539346Listed by: CHINOWTH & COHEN - New
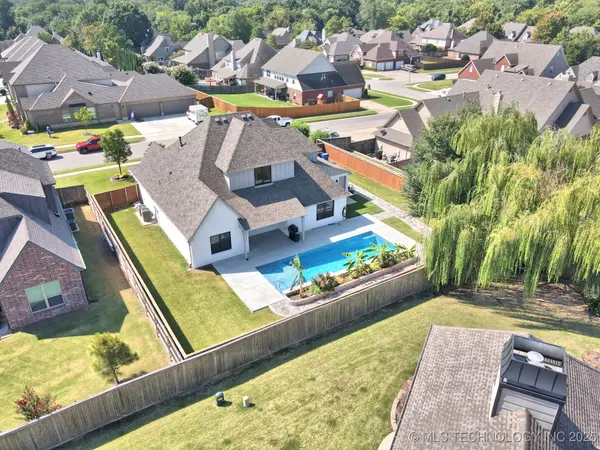 $604,000Active3 beds 3 baths3,001 sq. ft.
$604,000Active3 beds 3 baths3,001 sq. ft.4218 W Orlando Place, Broken Arrow, OK 74011
MLS# 2533546Listed by: KELLER WILLIAMS PREFERRED - New
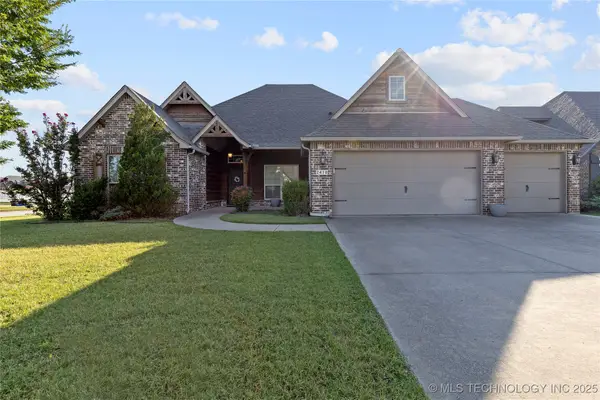 $363,780Active3 beds 2 baths2,021 sq. ft.
$363,780Active3 beds 2 baths2,021 sq. ft.2418 S 16th Court, Broken Arrow, OK 74012
MLS# 2539325Listed by: MCGRAW, REALTORS - New
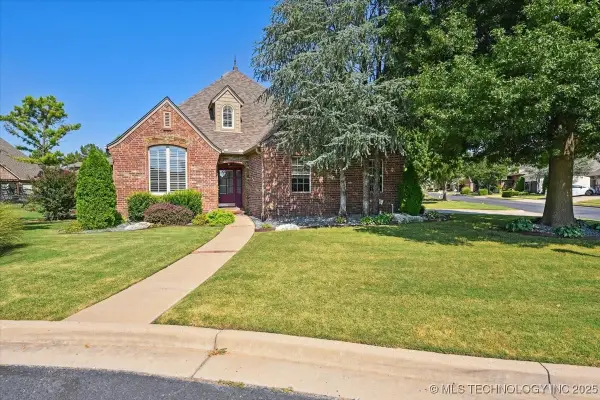 $410,000Active3 beds 3 baths3,067 sq. ft.
$410,000Active3 beds 3 baths3,067 sq. ft.1716 W Plymouth Street, Broken Arrow, OK 74012
MLS# 2539039Listed by: CHINOWTH & COHEN - New
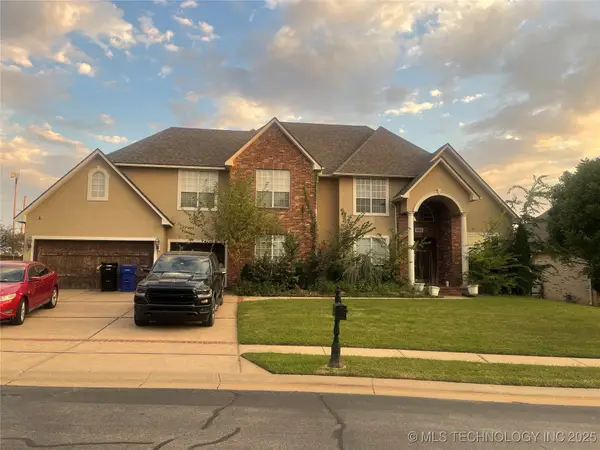 $475,000Active4 beds 5 baths3,459 sq. ft.
$475,000Active4 beds 5 baths3,459 sq. ft.1405 W Plymouth Street, Broken Arrow, OK 74012
MLS# 2539308Listed by: YHSGR-KERR TEAM 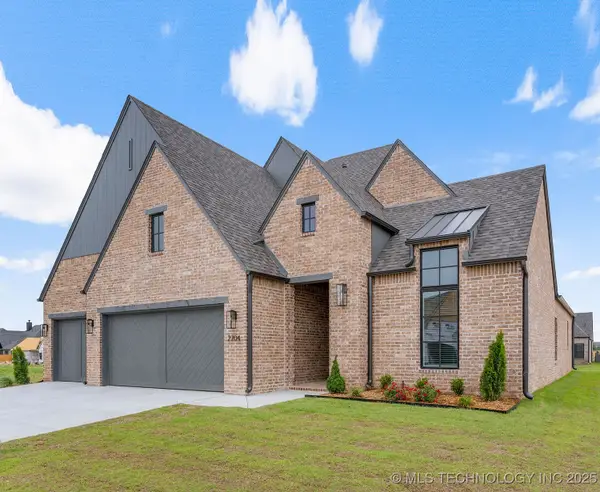 $499,900Active3 beds 3 baths2,507 sq. ft.
$499,900Active3 beds 3 baths2,507 sq. ft.2704 W Twin Oaks Street, Broken Arrow, OK 74012
MLS# 2502544Listed by: EXECUTIVE HOMES REALTY, LLC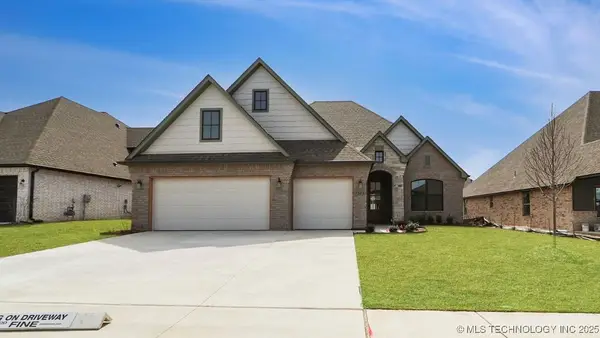 $499,900Active4 beds 3 baths2,738 sq. ft.
$499,900Active4 beds 3 baths2,738 sq. ft.7205 E Oakland Street, Broken Arrow, OK 74014
MLS# 2502807Listed by: D.R. HORTON REALTY OF TX, LLC
