4012 W Winston Street, Broken Arrow, OK 74011
Local realty services provided by:Better Homes and Gardens Real Estate Winans
4012 W Winston Street,Broken Arrow, OK 74011
$534,500
- 5 Beds
- 3 Baths
- 3,432 sq. ft.
- Single family
- Active
Listed by: kristee barlow
Office: chinowth & cohen
MLS#:2543449
Source:OK_NORES
Price summary
- Price:$534,500
- Price per sq. ft.:$155.74
About this home
NOW PRICED BELOW APPRASAIL VALUE. Stunning, light filled South Broken Arrow home in the desirable Shadow Trails neighborhood in highly-rated Bixby school district. Hand-scraped hardwood floors through-out the ground floor living area. Ample foyer leads into an elegant open concept chefs kitchen with a walk-in pantry, stainless steel appliances including six-burner gas stove and massive granite center island with extra storage. Spacious living area with rock fireplace flanked by
built-in shelving and cabinets. Primary suite includes private bath, with double sinks, soaking tub, huge walk-in shower and two massive walk-in closets. Second bedroom on ground floor would make excellent an nursery or guest room with walk-in closet and attached pullman bath. Private office or mancave directly off the foyer entrance. Two bedrooms up with shared pullman bath, double vanities and walk-in closets. Large gameroom upstairs with walk-in standard closet that could be used as a fifth bedroom. High-end custom outdoor kitchen with gas grill, storage drawers and mini-fridge. Impressive professional landscaping with a variety of trees, shrubs and flowers, and extensive rockwork make the backyard a tranquil private oasis.
Three car garage capable of accommodating a full size truck. Tons of floored attic storage! Play-set and trampoline can be included or removed per buyer's preference. Neighborhood offers stocked fishing ponds and swimming pool. Only minutes from turnpike, shopping, dining and entertainment options. This home truly has it all. The trampoline and playset in the backyard can remain with the property or be removed, depending on buyer's preference. Sellers have an assumable VA loan at 2.75%. Loan only assumable by another VA-eligible applicant with restoration of entitlement, and must qualify with the lender who originated the loan. Make a showing appt. today!
Contact an agent
Home facts
- Year built:2018
- Listing ID #:2543449
- Added:67 day(s) ago
- Updated:December 21, 2025 at 04:38 PM
Rooms and interior
- Bedrooms:5
- Total bathrooms:3
- Full bathrooms:3
- Living area:3,432 sq. ft.
Heating and cooling
- Cooling:2 Units, Central Air
- Heating:Central, Gas
Structure and exterior
- Year built:2018
- Building area:3,432 sq. ft.
- Lot area:0.19 Acres
Schools
- High school:Bixby
- Elementary school:East (Formerly Northeast)
Finances and disclosures
- Price:$534,500
- Price per sq. ft.:$155.74
- Tax amount:$5,404 (2024)
New listings near 4012 W Winston Street
- New
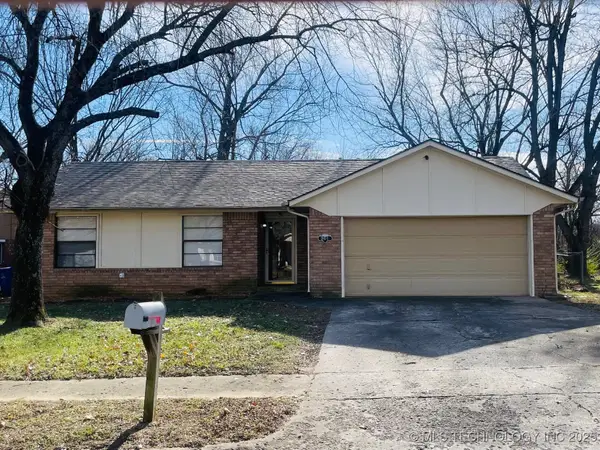 $184,000Active3 beds 1 baths1,118 sq. ft.
$184,000Active3 beds 1 baths1,118 sq. ft.301 E Austin Street, Broken Arrow, OK 74011
MLS# 2550694Listed by: GUIDANCE PROPERTIES - New
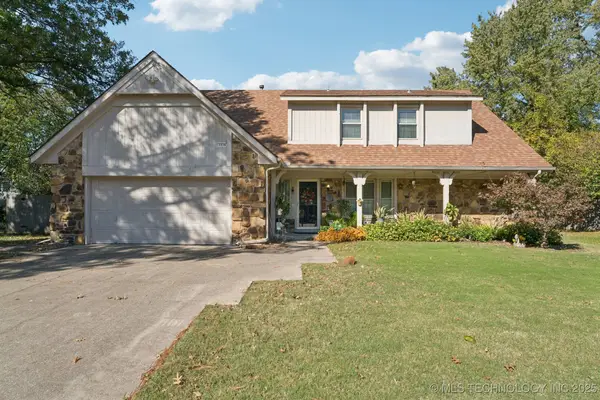 $325,000Active4 beds 3 baths2,545 sq. ft.
$325,000Active4 beds 3 baths2,545 sq. ft.1516 W Jackson Street, Broken Arrow, OK 74012
MLS# 2550539Listed by: RE/MAX RESULTS - New
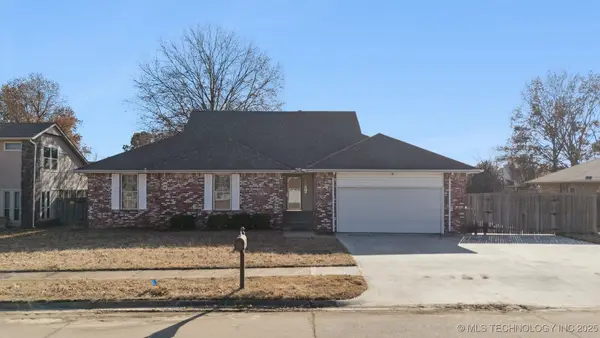 $289,575Active3 beds 3 baths2,145 sq. ft.
$289,575Active3 beds 3 baths2,145 sq. ft.1113 E Dover Place, Broken Arrow, OK 74012
MLS# 2550286Listed by: PLATINUM REALTY, LLC. - New
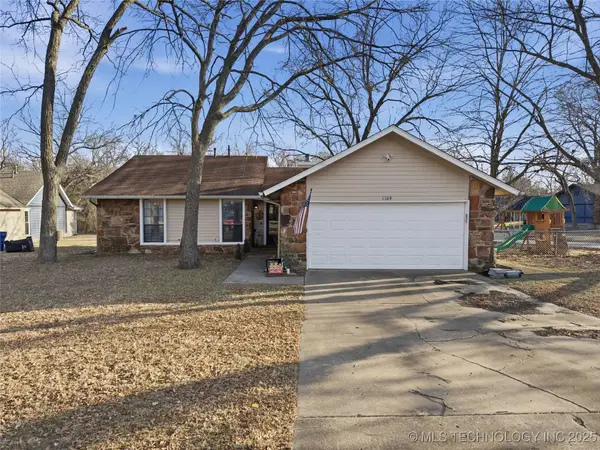 $189,000Active3 beds 2 baths1,240 sq. ft.
$189,000Active3 beds 2 baths1,240 sq. ft.1109 W Los Angeles Circle, Broken Arrow, OK 74011
MLS# 2550681Listed by: COMPASS REALTY LLC - New
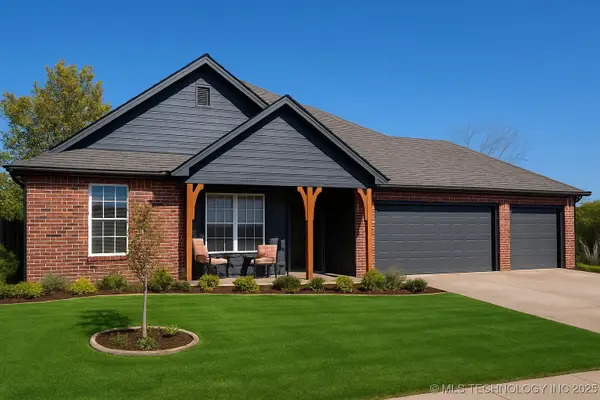 $315,000Active4 beds 2 baths2,005 sq. ft.
$315,000Active4 beds 2 baths2,005 sq. ft.3108 E Gillette Street, Broken Arrow, OK 74014
MLS# 2549671Listed by: CHINOWTH & COHEN - New
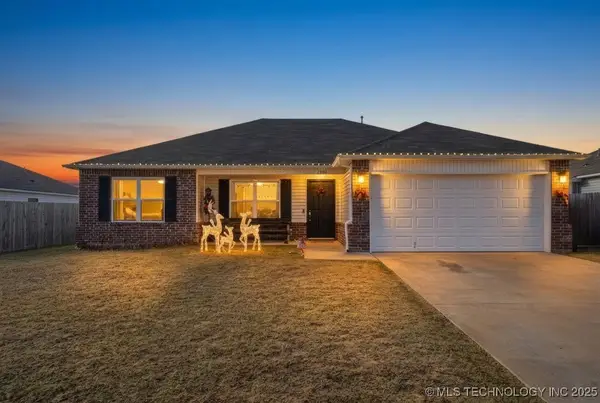 $261,900Active3 beds 2 baths1,486 sq. ft.
$261,900Active3 beds 2 baths1,486 sq. ft.2000 S 14th Street, Broken Arrow, OK 74012
MLS# 2549843Listed by: HOMESMART STELLAR REALTY - New
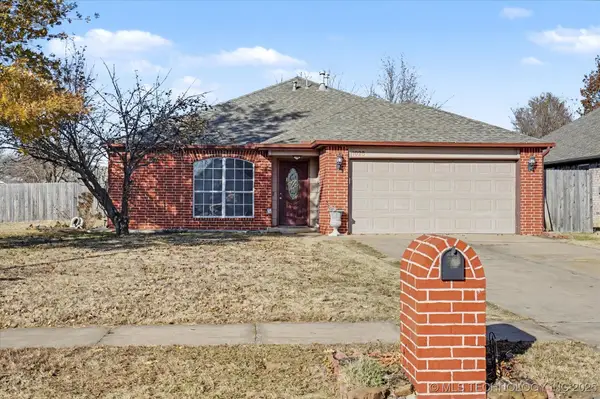 $255,000Active3 beds 2 baths1,530 sq. ft.
$255,000Active3 beds 2 baths1,530 sq. ft.1028 W Quincy Street, Broken Arrow, OK 74012
MLS# 2550634Listed by: CHINOWTH & COHEN - New
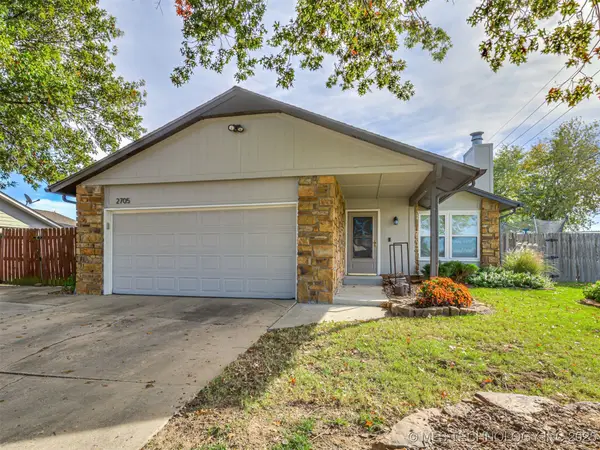 $225,000Active3 beds 2 baths1,333 sq. ft.
$225,000Active3 beds 2 baths1,333 sq. ft.2705 W Laredo Street, Broken Arrow, OK 74012
MLS# 2550600Listed by: COCHRAN & CO REALTORS - Open Sun, 2 to 4pmNew
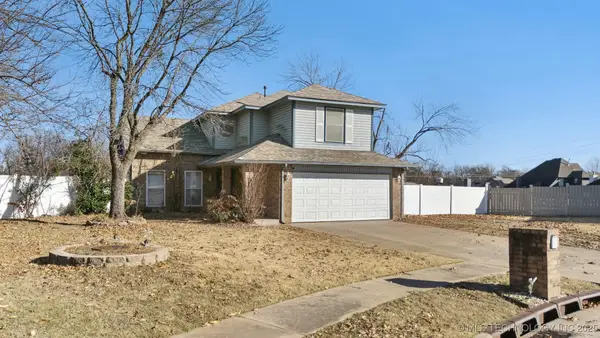 $345,000Active4 beds 3 baths2,024 sq. ft.
$345,000Active4 beds 3 baths2,024 sq. ft.4209 S Chestnut Court, Broken Arrow, OK 74011
MLS# 2550225Listed by: ERIN CATRON & COMPANY, LLC - Open Sun, 2 to 4pmNew
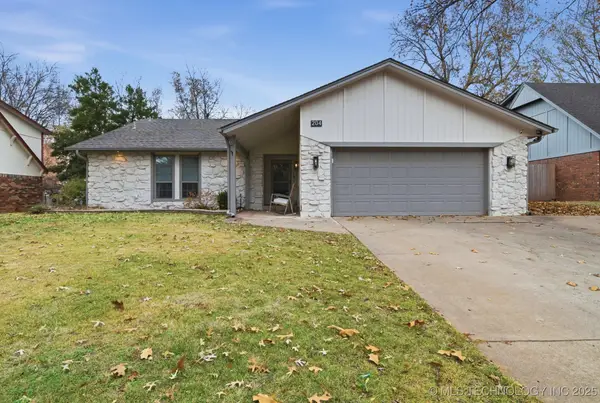 $288,000Active3 beds 2 baths2,429 sq. ft.
$288,000Active3 beds 2 baths2,429 sq. ft.204 W Albuquerque Street, Broken Arrow, OK 74011
MLS# 2550480Listed by: EXP REALTY, LLC (BO)
