4401 S Quinoa Avenue, Broken Arrow, OK 74011
Local realty services provided by:Better Homes and Gardens Real Estate Winans
Listed by: eva baumgarten
Office: coldwell banker select
MLS#:2517890
Source:OK_NORES
Price summary
- Price:$930,000
- Price per sq. ft.:$168.97
- Monthly HOA dues:$166.67
About this home
Welcome to this lovely home in gated Berwick Fairways in the Bixby school district! This timeless beauty lives even larger with its approximately 10 foot ceilings downstairs. It has an open kitchen with a massive island and Electrolux built-in fridge and appliances, family room with a handsome gas log fireplace, and a hearth room with another fireplace. The primary bedroom is on the first floor, has a gas log fireplace and a luxurious ensuite bathroom with his & hers walk-in closets, & conveniently connects to the laundry room. There is a guest suite downstairs also with its own private bathroom. Just inside the front door is the perfect home office with french doors. Hosting family and friends is a breeze in the formal dining room adjacent to the butler's pantry and walk-in pantry. Rounding out the first floor is a powder half bath. Upstairs boasts an oversized gameroom with a wetbar and small fridge, 3 more spacious bedrooms and 2 more full bathrooms. Did I mention all 5 bedrooms have walk-in-closets? The backyard is perfect for relaxing or entertaining with an eastern exposure shading you from the evening western sun. The covered patio has automated retractable screens, a wood-burning fireplace and an outdoor kitchen. Enjoy the heated gunite pool year round! For your peace of mind, there is 24 hour security at the gate and the large 3 car garage has a safe room along with insulated garage doors. Located close to shopping, dining, healthcare, and expressways come discover all this move-in-ready home has to offer!
Contact an agent
Home facts
- Year built:2012
- Listing ID #:2517890
- Added:198 day(s) ago
- Updated:November 15, 2025 at 09:25 AM
Rooms and interior
- Bedrooms:5
- Total bathrooms:5
- Full bathrooms:4
- Living area:5,504 sq. ft.
Heating and cooling
- Cooling:3+ Units, Central Air, Zoned
- Heating:Central, Electric, Gas, Zoned
Structure and exterior
- Year built:2012
- Building area:5,504 sq. ft.
- Lot area:0.28 Acres
Schools
- High school:Bixby
- Elementary school:East (Formerly Northeast)
Finances and disclosures
- Price:$930,000
- Price per sq. ft.:$168.97
- Tax amount:$9,865 (2024)
New listings near 4401 S Quinoa Avenue
- New
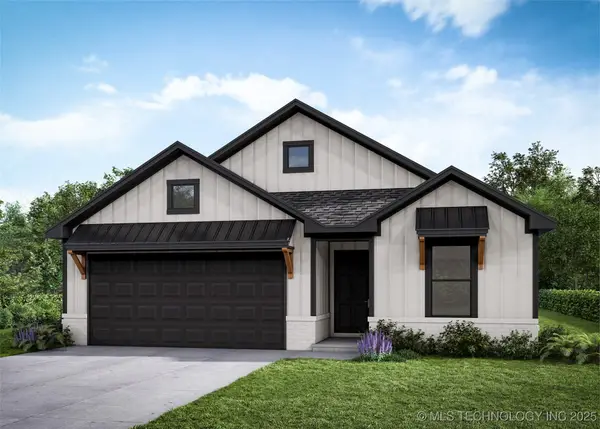 $346,104Active4 beds 2 baths1,813 sq. ft.
$346,104Active4 beds 2 baths1,813 sq. ft.3423 N Gum Place, Broken Arrow, OK 74012
MLS# 2547235Listed by: MCGRAW, REALTORS - New
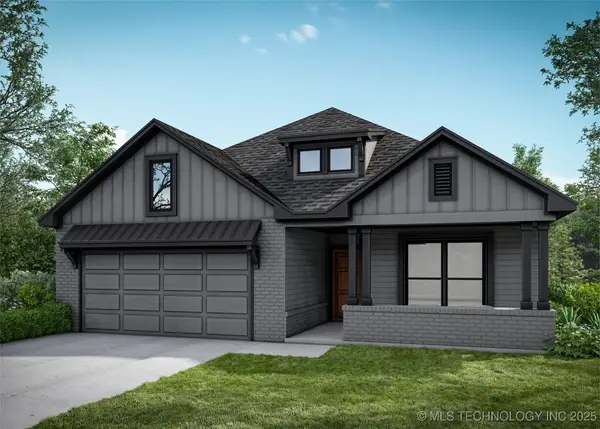 $387,435Active3 beds 3 baths2,014 sq. ft.
$387,435Active3 beds 3 baths2,014 sq. ft.4904 N Walnut Avenue, Broken Arrow, OK 74014
MLS# 2547230Listed by: MCGRAW, REALTORS - New
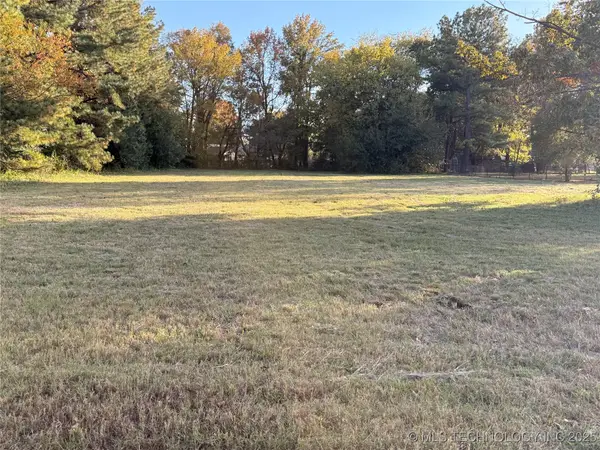 $199,999Active1.13 Acres
$199,999Active1.13 Acres12816 E 127th Street S, Broken Arrow, OK 74011
MLS# 2546309Listed by: CHINOWTH & COHEN - New
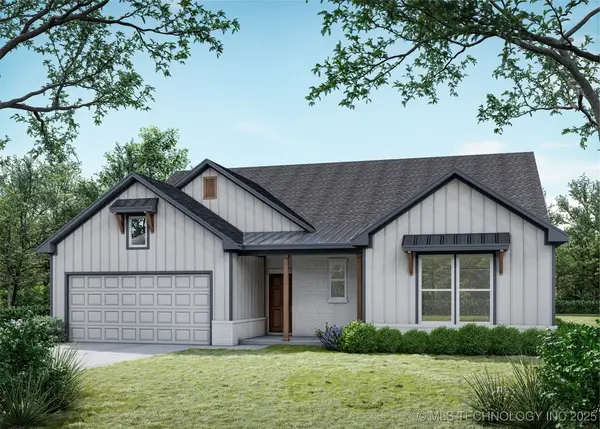 $413,595Active4 beds 3 baths2,200 sq. ft.
$413,595Active4 beds 3 baths2,200 sq. ft.4932 N Walnut Avenue, Broken Arrow, OK 74014
MLS# 2547207Listed by: MCGRAW, REALTORS - New
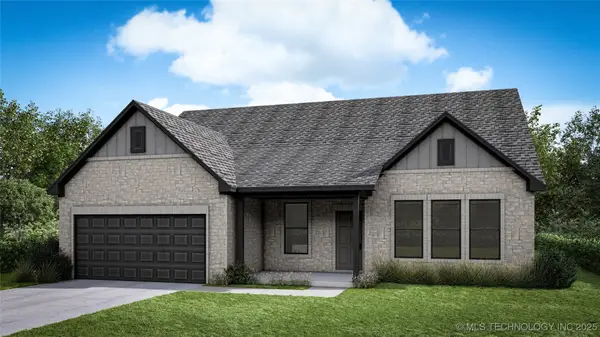 $428,543Active3 beds 3 baths2,363 sq. ft.
$428,543Active3 beds 3 baths2,363 sq. ft.4924 N Walnut Avenue, Broken Arrow, OK 74014
MLS# 2547211Listed by: MCGRAW, REALTORS - New
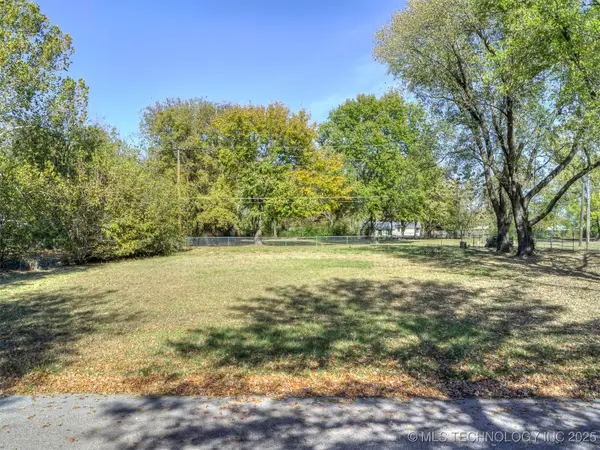 $120,000Active1 Acres
$120,000Active1 Acres2510 E Sidney Avenue, Broken Arrow, OK 74014
MLS# 2546850Listed by: MCGRAW, REALTORS - New
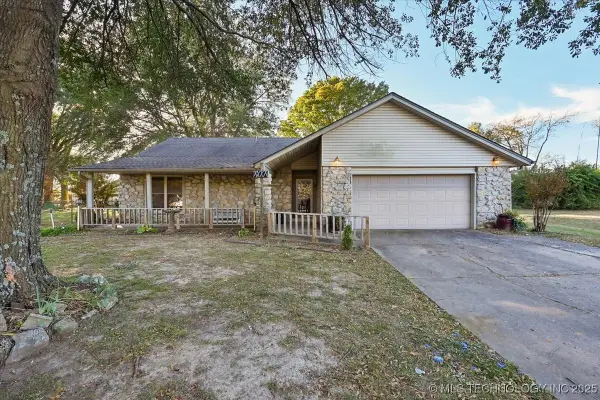 $235,000Active4 beds 2 baths1,741 sq. ft.
$235,000Active4 beds 2 baths1,741 sq. ft.8918 S 198th East Avenue, Broken Arrow, OK 74014
MLS# 2547033Listed by: KELLER WILLIAMS ADVANTAGE - New
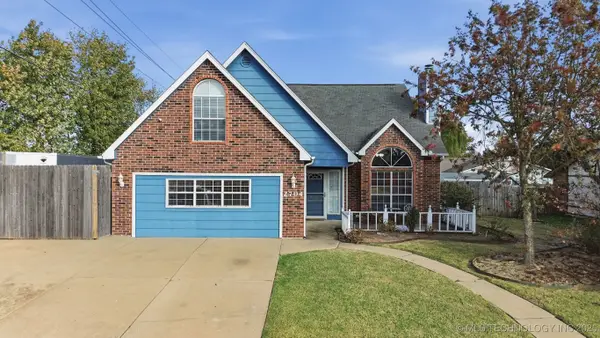 $220,000Active4 beds 3 baths2,702 sq. ft.
$220,000Active4 beds 3 baths2,702 sq. ft.2704 W Montgomery Street, Broken Arrow, OK 74012
MLS# 2547142Listed by: COLDWELL BANKER SELECT - New
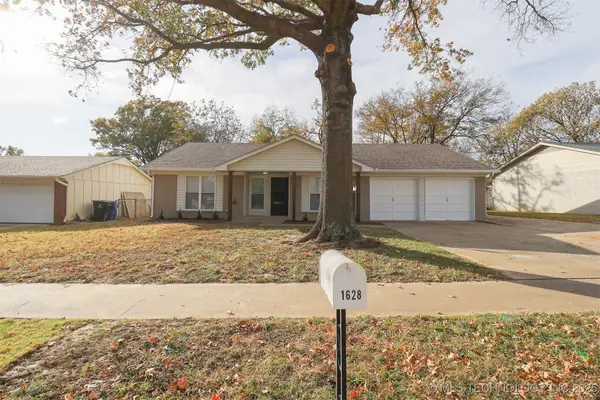 $229,500Active3 beds 2 baths1,398 sq. ft.
$229,500Active3 beds 2 baths1,398 sq. ft.1628 S 5th Street, Broken Arrow, OK 74012
MLS# 2546841Listed by: TRINITY PROPERTIES - New
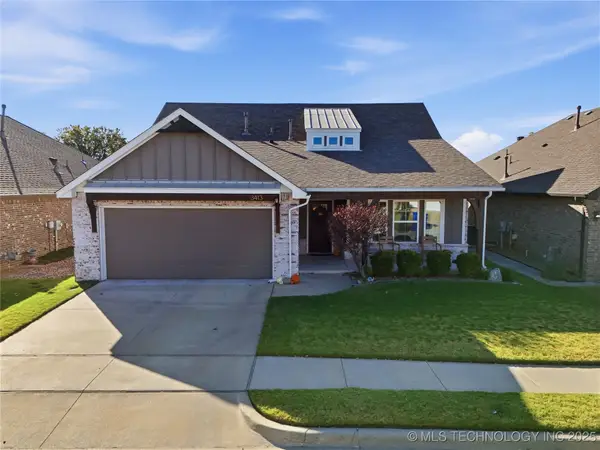 $329,900Active3 beds 2 baths1,703 sq. ft.
$329,900Active3 beds 2 baths1,703 sq. ft.3413 W Norman Street, Broken Arrow, OK 74012
MLS# 2547032Listed by: KELLER WILLIAMS ADVANTAGE
