4416 S Orange Avenue, Broken Arrow, OK 74011
Local realty services provided by:Better Homes and Gardens Real Estate Paramount
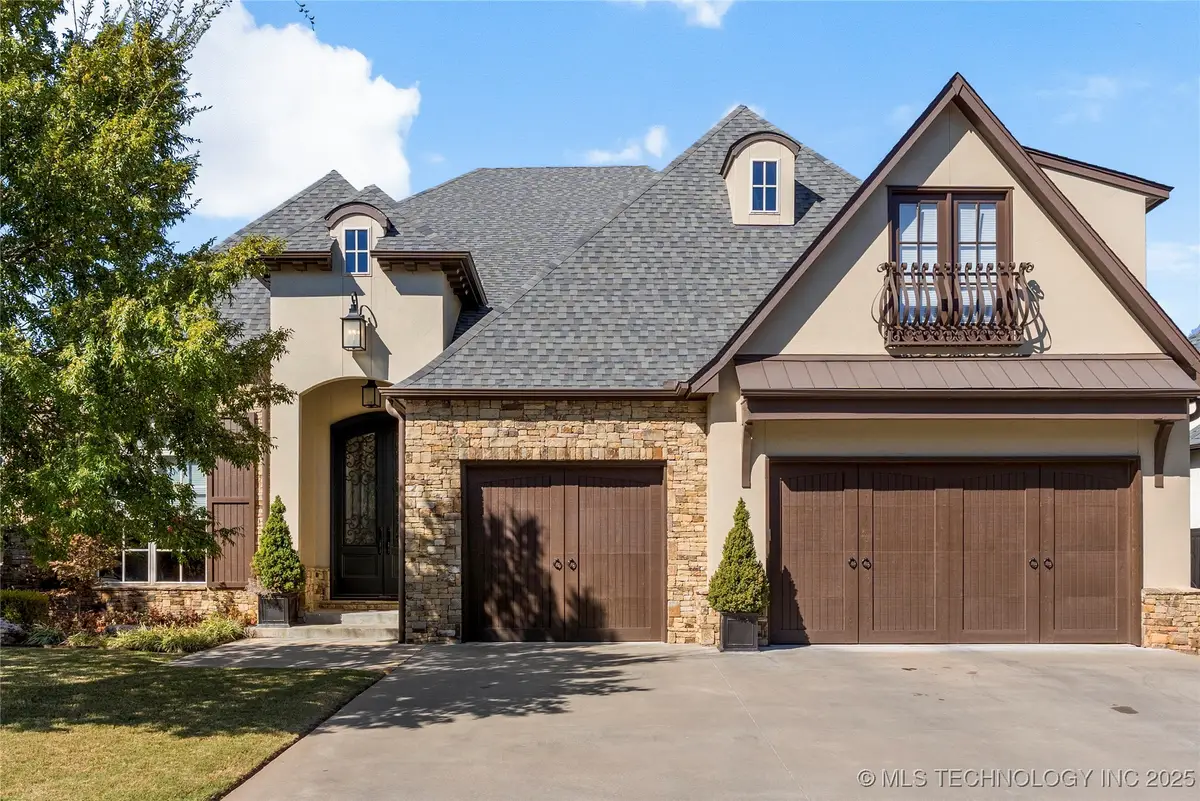
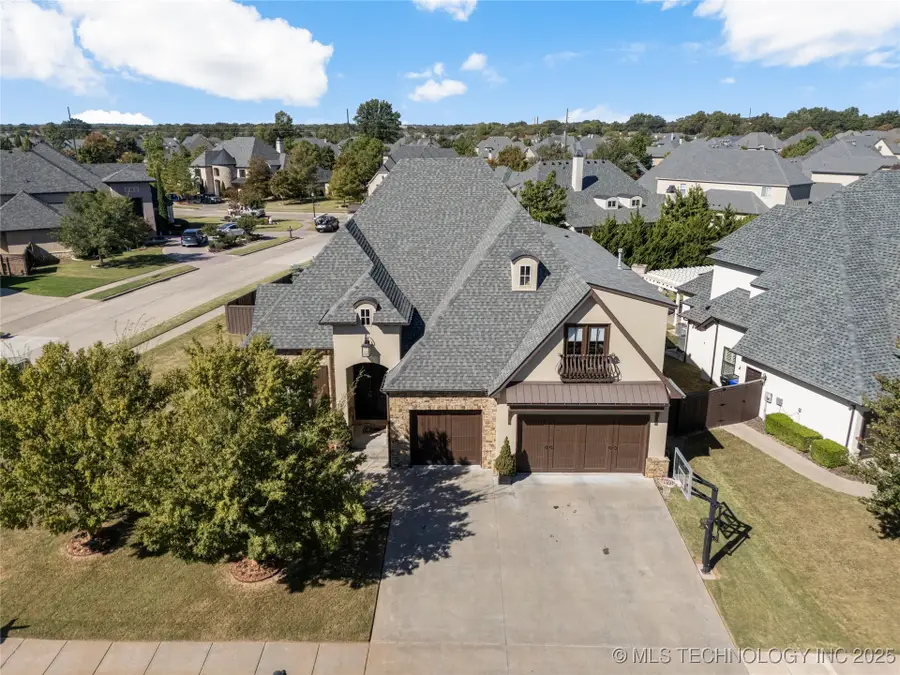
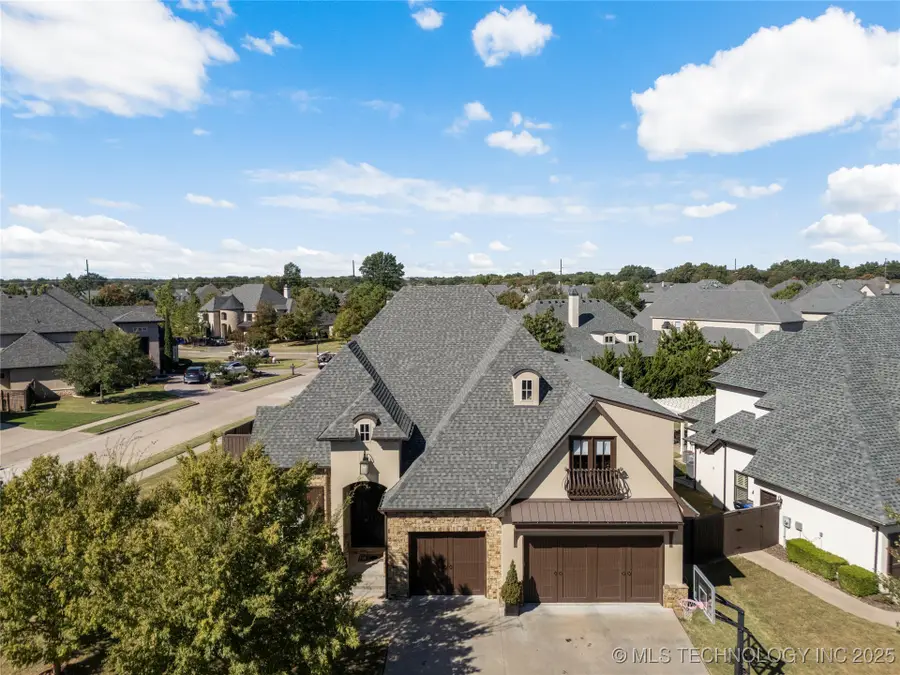
4416 S Orange Avenue,Broken Arrow, OK 74011
$1,070,000
- 5 Beds
- 6 Baths
- 5,228 sq. ft.
- Single family
- Active
Upcoming open houses
- Sun, Aug 1702:00 pm - 04:00 pm
Listed by:mike keys
Office:mcgraw, realtors
MLS#:2516446
Source:OK_NORES
Price summary
- Price:$1,070,000
- Price per sq. ft.:$204.67
- Monthly HOA dues:$200
About this home
Welcome to this stunning home in the exclusive, gated community of Berwick Fairways. Upon arrival, you’re greeted by dramatic 9-foot double iron doors that open to a grand two-story entryway. The home features a vaulted study and a formal dining room, which seamlessly connect to a beautifully updated kitchen, a cozy family room, and a breakfast nook with a fireplace—perfect for entertaining.
The spacious primary suite boasts hardwood floors and a newly designed primary closet from California Closets! Upstairs, you’ll find a game room, theater with new furniture and carpeting, and a second laundry. The kitchen has been fully renovated with new countertops, backsplash, and an elegant bar area. The laundry room has also been upgraded with new countertops and backsplash.
This home showcases added hardwood floors in the guest room and upstairs hallway, a garage with an epoxy floor and mounted cabinetry, and new lighting throughout. Enjoy outdoor living with a pool, fire pit, and built-in gas grill. Additional features include a safe room and a whole-home water filtration system, ensuring comfort and luxury at every turn.
Contact an agent
Home facts
- Year built:2012
- Listing Id #:2516446
- Added:295 day(s) ago
- Updated:August 14, 2025 at 03:14 PM
Rooms and interior
- Bedrooms:5
- Total bathrooms:6
- Full bathrooms:4
- Living area:5,228 sq. ft.
Heating and cooling
- Cooling:3+ Units, Central Air, Zoned
- Heating:Central, Gas, Zoned
Structure and exterior
- Year built:2012
- Building area:5,228 sq. ft.
- Lot area:0.28 Acres
Schools
- High school:Bixby
- Elementary school:North
Finances and disclosures
- Price:$1,070,000
- Price per sq. ft.:$204.67
- Tax amount:$11,446 (2023)
New listings near 4416 S Orange Avenue
- New
 $349,900Active4 beds 2 baths2,314 sq. ft.
$349,900Active4 beds 2 baths2,314 sq. ft.22871 E 106th Place S, Broken Arrow, OK 74014
MLS# 2535699Listed by: D.R. HORTON REALTY OF TX, LLC - New
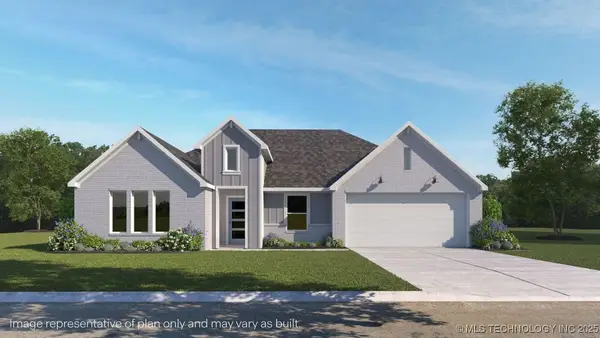 $328,500Active4 beds 2 baths2,087 sq. ft.
$328,500Active4 beds 2 baths2,087 sq. ft.3507 N 36th Place, Broken Arrow, OK 74014
MLS# 2535703Listed by: D.R. HORTON REALTY OF TX, LLC - Open Sun, 2 to 4pmNew
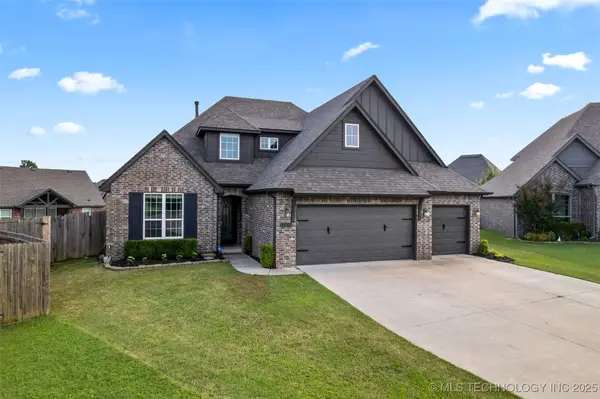 $399,000Active4 beds 3 baths2,532 sq. ft.
$399,000Active4 beds 3 baths2,532 sq. ft.1607 E Roanoke Court, Broken Arrow, OK 74012
MLS# 2535581Listed by: SOLID ROCK, REALTORS - New
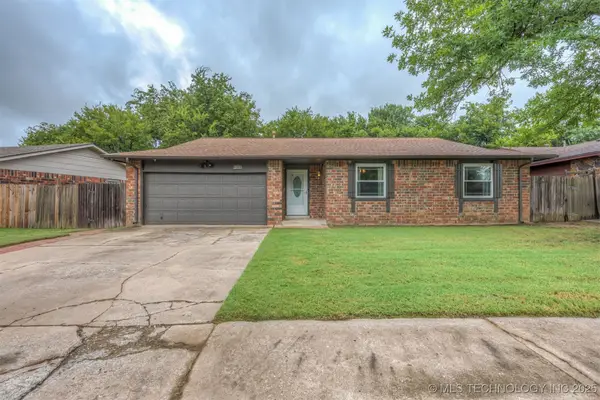 $245,000Active3 beds 2 baths1,477 sq. ft.
$245,000Active3 beds 2 baths1,477 sq. ft.2016 W Delmar Street, Tulsa, OK 74012
MLS# 2535685Listed by: KELLER WILLIAMS ADVANTAGE - New
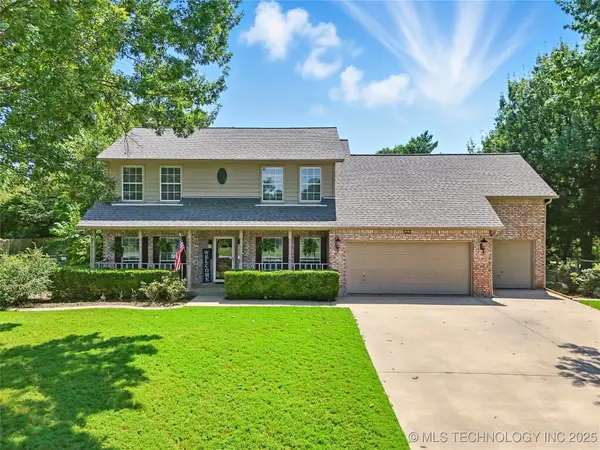 $350,000Active4 beds 3 baths2,646 sq. ft.
$350,000Active4 beds 3 baths2,646 sq. ft.12614 E 134th Street S, Broken Arrow, OK 74011
MLS# 2535511Listed by: ENGEL & VOELKERS TULSA - New
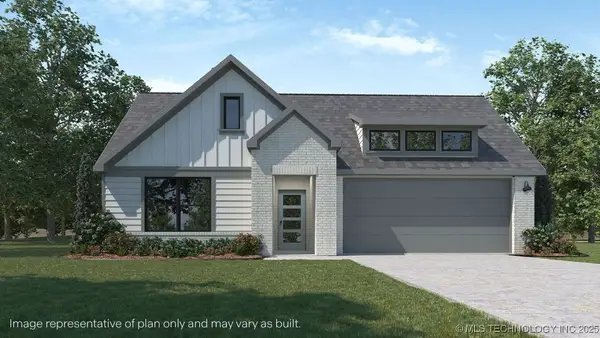 $320,400Active4 beds 2 baths1,831 sq. ft.
$320,400Active4 beds 2 baths1,831 sq. ft.22703 E 106th Place S, Broken Arrow, OK 74014
MLS# 2535661Listed by: D.R. HORTON REALTY OF TX, LLC - New
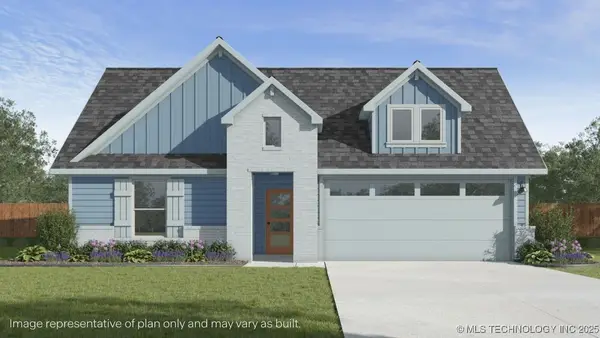 $340,400Active4 beds 2 baths2,031 sq. ft.
$340,400Active4 beds 2 baths2,031 sq. ft.22669 E 106th Place S, Broken Arrow, OK 74014
MLS# 2535663Listed by: D.R. HORTON REALTY OF TX, LLC - New
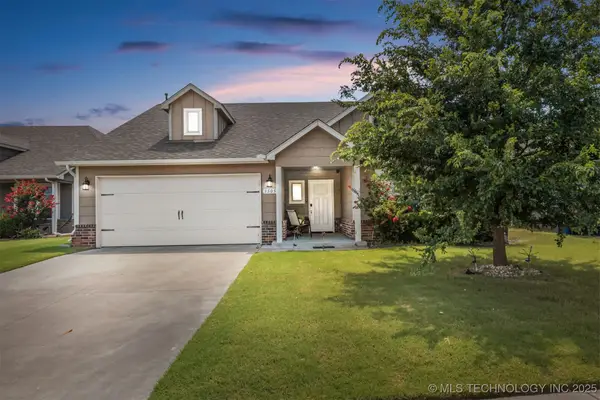 $304,900Active3 beds 2 baths1,967 sq. ft.
$304,900Active3 beds 2 baths1,967 sq. ft.3505 E Rockport Street, Broken Arrow, OK 74014
MLS# 2535283Listed by: HOMESMART STELLAR REALTY - New
 $310,000Active3 beds 3 baths1,937 sq. ft.
$310,000Active3 beds 3 baths1,937 sq. ft.7301 S Juniper Avenue, Broken Arrow, OK 74011
MLS# 2535409Listed by: COLDWELL BANKER SELECT - New
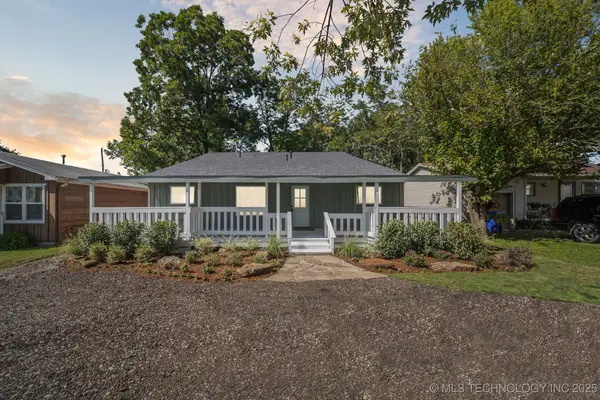 $439,900Active4 beds 3 baths2,390 sq. ft.
$439,900Active4 beds 3 baths2,390 sq. ft.512 W Dallas Street, Broken Arrow, OK 74012
MLS# 2535419Listed by: COLDWELL BANKER SELECT
