4506 W Van Buren Street, Broken Arrow, OK 74011
Local realty services provided by:Better Homes and Gardens Real Estate Paramount
4506 W Van Buren Street,Broken Arrow, OK 74011
$395,026
- 3 Beds
- 3 Baths
- 2,014 sq. ft.
- Single family
- Active
Listed by: sally moseby
Office: mcgraw, realtors
MLS#:2547447
Source:OK_NORES
Price summary
- Price:$395,026
- Price per sq. ft.:$196.14
About this home
You’ll fall in love with the Lincoln—one of our most sought-after new construction floor plans, offering a thoughtfully designed living space. This stunning home features 3 bedrooms, 2.5 baths, and a private study with elegant French doors. The primary suite, tucked away in the corner of the home for maximum privacy, boasts a spa-like bath with dual sinks, a soaking tub, and a large luxurious shower. The open-concept layout is perfect for modern living, with a kitchen that overlooks a spacious dining area designed for family dinners and memorable gatherings. Every detail has been carefully considered—from the warm wood beams and inviting fireplace in the living room to the quartz waterfall island countertop and farmhouse sink in the kitchen. Nestled in a beautiful community within a top-rated school district, the Lincoln perfectly blends comfort, style, and functionality—making it a place you’ll be proud to call home.
Contact an agent
Home facts
- Year built:2025
- Listing ID #:2547447
- Added:54 day(s) ago
- Updated:January 11, 2026 at 04:51 PM
Rooms and interior
- Bedrooms:3
- Total bathrooms:3
- Full bathrooms:2
- Living area:2,014 sq. ft.
Heating and cooling
- Cooling:Central Air
- Heating:Central, Gas
Structure and exterior
- Year built:2025
- Building area:2,014 sq. ft.
- Lot area:0.15 Acres
Schools
- High school:Bixby
- Elementary school:East (Formerly Northeast)
Finances and disclosures
- Price:$395,026
- Price per sq. ft.:$196.14
New listings near 4506 W Van Buren Street
- New
 $350,000Active4 beds 2 baths2,339 sq. ft.
$350,000Active4 beds 2 baths2,339 sq. ft.8494 S Murphree Drive, Broken Arrow, OK 74014
MLS# 2600588Listed by: PENNINGTON & ASSOC REALTORS - New
 $549,900Active4 beds 3 baths2,875 sq. ft.
$549,900Active4 beds 3 baths2,875 sq. ft.6413 N 30th Street, Broken Arrow, OK 74014
MLS# 2600594Listed by: MCGRAW, REALTORS - New
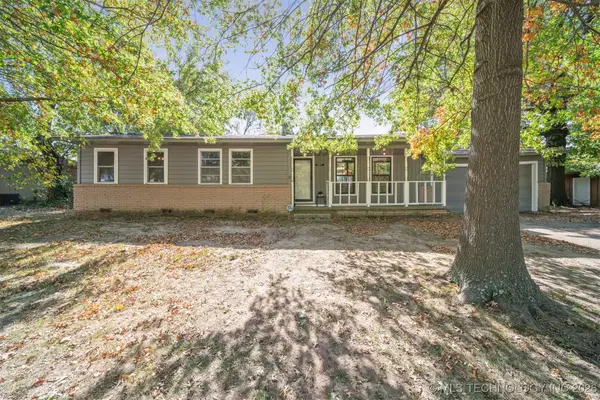 $189,900Active3 beds 2 baths1,368 sq. ft.
$189,900Active3 beds 2 baths1,368 sq. ft.2511 E Sidney Avenue, Broken Arrow, OK 74014
MLS# 2601065Listed by: EXP REALTY, LLC (BO) - New
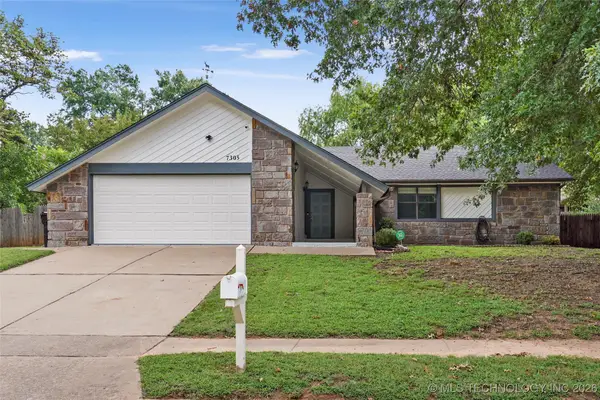 $299,900Active3 beds 2 baths1,850 sq. ft.
$299,900Active3 beds 2 baths1,850 sq. ft.7305 S Peach Avenue, Broken Arrow, OK 74011
MLS# 2601093Listed by: COLDWELL BANKER SELECT - New
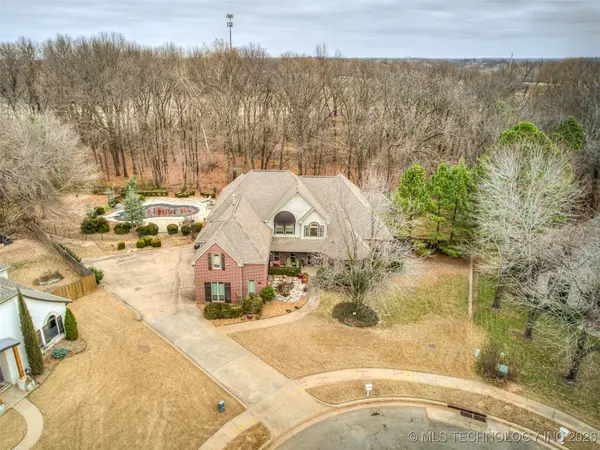 $815,000Active5 beds 5 baths4,737 sq. ft.
$815,000Active5 beds 5 baths4,737 sq. ft.6301 S 5th Avenue, Broken Arrow, OK 74011
MLS# 2600703Listed by: KELLER WILLIAMS ADVANTAGE - New
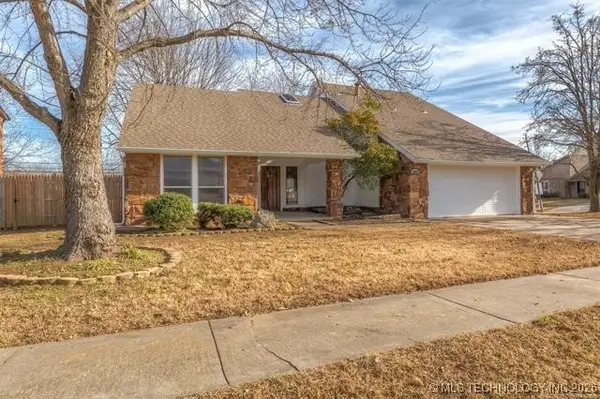 $249,000Active4 beds 2 baths2,357 sq. ft.
$249,000Active4 beds 2 baths2,357 sq. ft.3009 S Aspen Court, Broken Arrow, OK 74012
MLS# 2601033Listed by: KELLER WILLIAMS PREMIER - New
 $252,000Active3 beds 2 baths1,854 sq. ft.
$252,000Active3 beds 2 baths1,854 sq. ft.20921 E 38th Street S, Broken Arrow, OK 74014
MLS# 2601051Listed by: MCGRAW, REALTORS - New
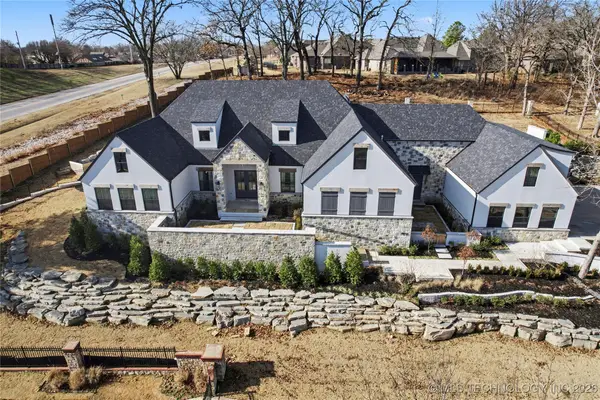 $1,350,000Active4 beds 5 baths7,278 sq. ft.
$1,350,000Active4 beds 5 baths7,278 sq. ft.7816 S 7th Street, Broken Arrow, OK 74011
MLS# 2600983Listed by: KELLER WILLIAMS PREFERRED - Open Sun, 2 to 4pmNew
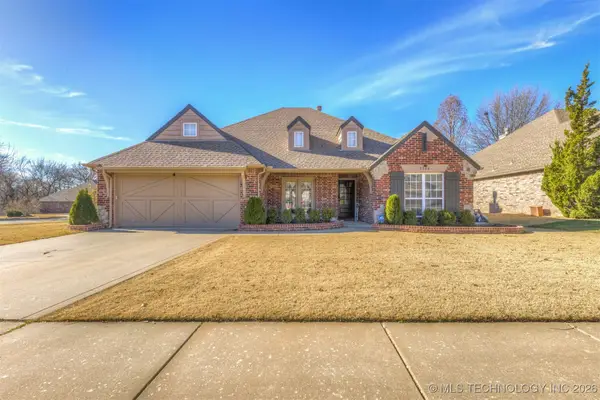 $395,000Active3 beds 2 baths2,681 sq. ft.
$395,000Active3 beds 2 baths2,681 sq. ft.2324 S Kalanchoe Avenue, Broken Arrow, OK 74012
MLS# 2600577Listed by: KELLER WILLIAMS PREFERRED - New
 $120,000Active12.92 Acres
$120,000Active12.92 Acres4455 W Florence Street, Broken Arrow, OK 74011
MLS# 2600831Listed by: MORE AGENCY
