4529 S Retana Avenue, Broken Arrow, OK 74011
Local realty services provided by:Better Homes and Gardens Real Estate Paramount
4529 S Retana Avenue,Broken Arrow, OK 74011
$850,000
- 4 Beds
- 7 Baths
- 4,660 sq. ft.
- Single family
- Active
Listed by: erin catron
Office: erin catron & company, llc.
MLS#:2526667
Source:OK_NORES
Price summary
- Price:$850,000
- Price per sq. ft.:$182.4
About this home
Luxury Living in Berwick South – 4 Bed | 4 Full Baths | 3 Half Baths | Custom Upgrades Throughout
Welcome to this exceptional custom-built home in the prestigious Berwick South neighborhood. Designed for both comfort and elegance, this 4-bedroom, 4.3-bath home blends timeless style with modern amenities in a spacious, well-thought-out floor plan.
Highlighted Features Include: Custom home theater with a starlight ceiling, 4K projector, high-end audio, and 8 electric stadium seats, bonus room with a wet bar, custom drapes throughout the main level, Phantom Screens on front and back doors for added comfort and ventilation, extended back patio with tiled flooring and a built-in grill — perfect for outdoor entertaining, oversized garage with glass doors, heating/air system, and EV charging outlet, whole-home generator for seamless power during storms, and spray foam insulation for energy efficiency.
Inside, enjoy a gourmet kitchen with premium appliances and double convection ovens, a private office, spacious bedrooms, and a luxurious primary suite complete with dual closets, fireplace, and spa-like en-suite bath. A family safe room provides added peace of mind.
This home is the perfect blend of comfort, technology, and custom design — a true gem in one of South Tulsa’s most desirable neighborhoods.
Contact an agent
Home facts
- Year built:2017
- Listing ID #:2526667
- Added:186 day(s) ago
- Updated:December 30, 2025 at 10:56 PM
Rooms and interior
- Bedrooms:4
- Total bathrooms:7
- Full bathrooms:4
- Living area:4,660 sq. ft.
Heating and cooling
- Cooling:2 Units, Central Air, Zoned
- Heating:Central, Gas
Structure and exterior
- Year built:2017
- Building area:4,660 sq. ft.
- Lot area:0.2 Acres
Schools
- High school:Bixby
- Elementary school:North
Finances and disclosures
- Price:$850,000
- Price per sq. ft.:$182.4
- Tax amount:$10,159 (2024)
New listings near 4529 S Retana Avenue
- New
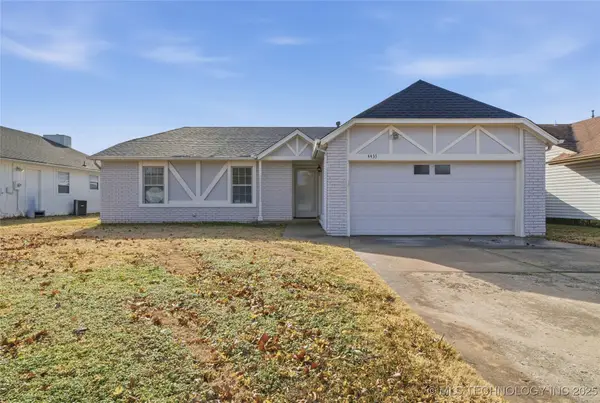 $249,900Active3 beds 2 baths1,595 sq. ft.
$249,900Active3 beds 2 baths1,595 sq. ft.4433 W Reno Street, Broken Arrow, OK 74012
MLS# 2551149Listed by: CHINOWTH & COHEN - New
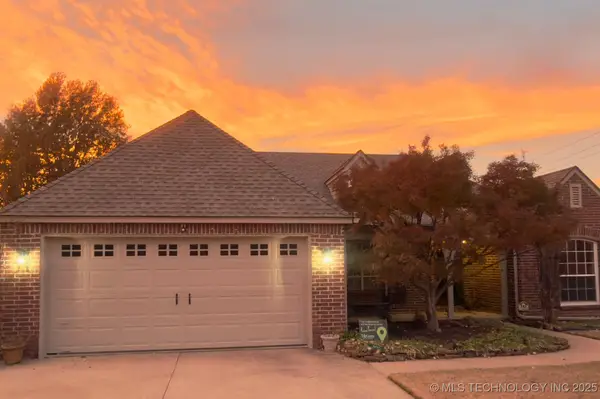 $308,000Active3 beds 2 baths1,854 sq. ft.
$308,000Active3 beds 2 baths1,854 sq. ft.3700 N Oak Avenue, Broken Arrow, OK 74012
MLS# 2551172Listed by: MCGRAW, REALTORS - New
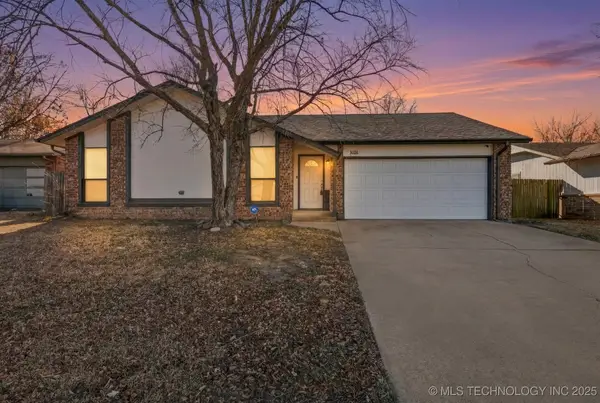 $224,000Active3 beds 2 baths1,334 sq. ft.
$224,000Active3 beds 2 baths1,334 sq. ft.1811 W Ithica Street, Broken Arrow, OK 74012
MLS# 2551074Listed by: OUROK REALTY - New
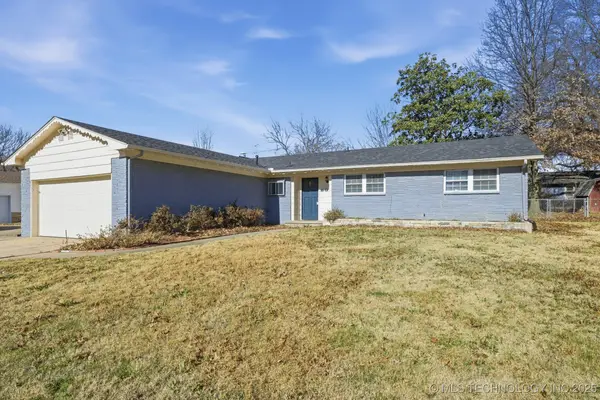 $215,000Active3 beds 2 baths1,251 sq. ft.
$215,000Active3 beds 2 baths1,251 sq. ft.504 W Toledo Place, Broken Arrow, OK 74012
MLS# 2551220Listed by: COLDWELL BANKER SELECT - New
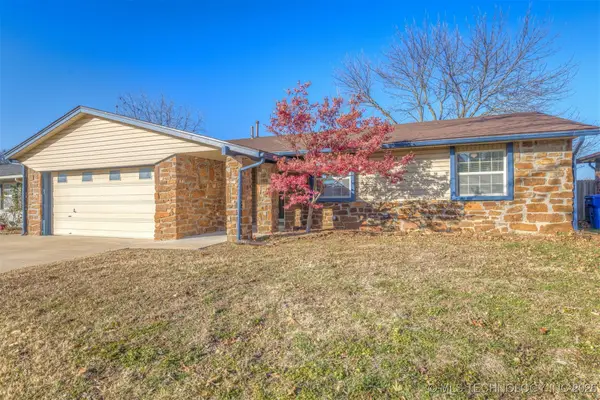 $212,500Active3 beds 2 baths1,278 sq. ft.
$212,500Active3 beds 2 baths1,278 sq. ft.1912 W Delmar Street, Broken Arrow, OK 74012
MLS# 2551058Listed by: C21/FIRST CHOICE REALTY - New
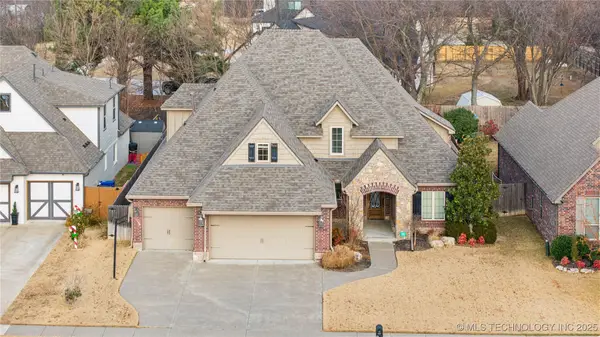 $549,900Active4 beds 4 baths3,304 sq. ft.
$549,900Active4 beds 4 baths3,304 sq. ft.3726 S Fir Boulevard, Broken Arrow, OK 74011
MLS# 2550971Listed by: KELLER WILLIAMS ADVANTAGE - New
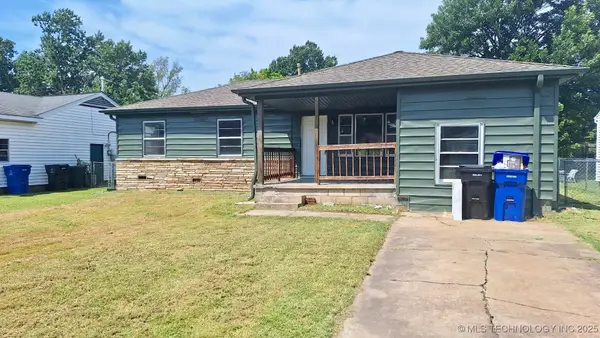 $199,000Active3 beds 2 baths1,250 sq. ft.
$199,000Active3 beds 2 baths1,250 sq. ft.310 S 8th Street, Broken Arrow, OK 74012
MLS# 2551077Listed by: WAYPOINT REALTY - New
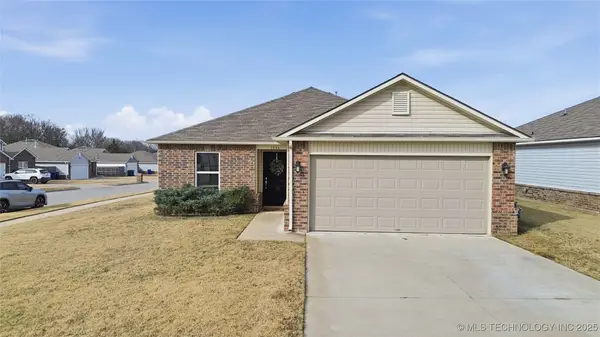 $224,900Active3 beds 2 baths1,212 sq. ft.
$224,900Active3 beds 2 baths1,212 sq. ft.1536 S 30th Court, Broken Arrow, OK 74014
MLS# 2550998Listed by: KELLER WILLIAMS ADVANTAGE - New
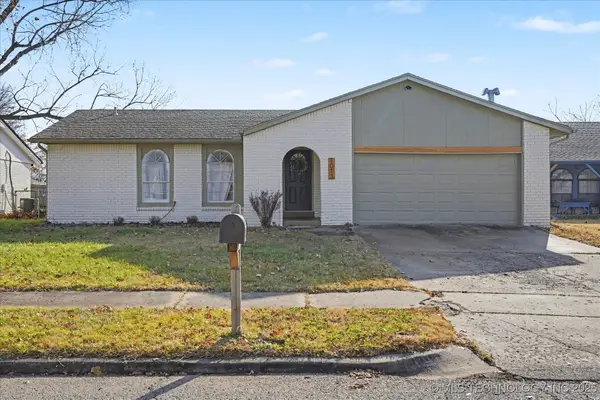 $250,000Active3 beds 2 baths1,757 sq. ft.
$250,000Active3 beds 2 baths1,757 sq. ft.1013 W Memphis Street, Broken Arrow, OK 74012
MLS# 2550979Listed by: ANTHEM REALTY - New
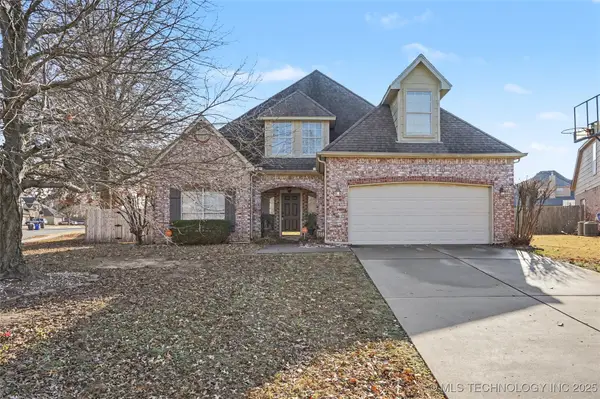 $369,900Active4 beds 3 baths3,059 sq. ft.
$369,900Active4 beds 3 baths3,059 sq. ft.1016 S Willow Avenue, Broken Arrow, OK 74012
MLS# 2550509Listed by: REALTY ONE GROUP DREAMERS
