5817 W Vicksburg Street, Broken Arrow, OK 74011
Local realty services provided by:Better Homes and Gardens Real Estate Green Country
Listed by: susi taylor
Office: coldwell banker select
MLS#:2530668
Source:OK_NORES
Price summary
- Price:$1,299,000
- Price per sq. ft.:$240.87
- Monthly HOA dues:$200
About this home
Luxury living awaits in Berwick Fairways! Behind a 24-hour guarded gate, this fully renovated transitional home blends
elegance with modern comfort. Step through the grand entryway into soaring spaces filled with natural light, sleek
finishes, and every amenity you’ve been dreaming of.
At the heart of the home, the chef’s kitchen features an oversized island, professional gas range, double ovens, jumbo
refrigerator, and a oversized pantry with its own refrigerator. The open living and dining areas are designed for both
everyday living and entertaining, highlighted by a statement wine wall, bar with dual-zone wine fridge, gas fireplace, and
custom floating cabinetry with under-mount lighting.
The primary suite is a true retreat with a sitting area,vaulted ceilings, fireplace, remote shades, dual Boutique-style closets
with built-ins, and a spa-inspired bath with soaking tub, large shower, and double vanities. A second mother-in-law suite
with a full bath is also downstairs.
Upstairs offers endless possibilities with an office/craft room, two spacious bedrooms with full baths and walk-in closets,
plus two oversized flex rooms that can serve as game rooms, a theater, or both—complete with a wet bar.
Enjoy the outdoors year-round with a covered patio, gas fireplace, motorized screen shades, with room for a pool &
outdoor kitchen. Car enthusiasts will love the four-car garage with epoxy and race deck flooring, LED hex lighting, and
sink. Added features include spray-foam insulation, tankless water heaters, whole-home speakers inside & out, safe room.
Rendering shows a pool option for your future backyard oasis—currently no pool is included
Contact an agent
Home facts
- Year built:2015
- Listing ID #:2530668
- Added:118 day(s) ago
- Updated:November 15, 2025 at 11:09 AM
Rooms and interior
- Bedrooms:4
- Total bathrooms:5
- Full bathrooms:4
- Living area:5,393 sq. ft.
Heating and cooling
- Cooling:3+ Units, Central Air
- Heating:Central, Electric, Gas
Structure and exterior
- Year built:2015
- Building area:5,393 sq. ft.
- Lot area:0.39 Acres
Schools
- High school:Bixby
- Elementary school:East (Formerly Northeast)
Finances and disclosures
- Price:$1,299,000
- Price per sq. ft.:$240.87
- Tax amount:$18,449 (2024)
New listings near 5817 W Vicksburg Street
- New
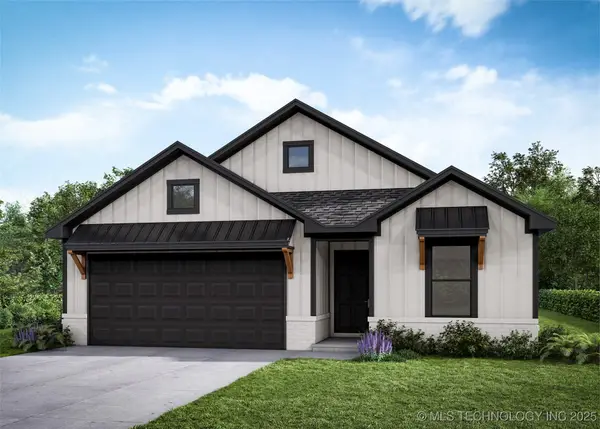 $346,104Active4 beds 2 baths1,813 sq. ft.
$346,104Active4 beds 2 baths1,813 sq. ft.3423 N Gum Place, Broken Arrow, OK 74012
MLS# 2547235Listed by: MCGRAW, REALTORS - New
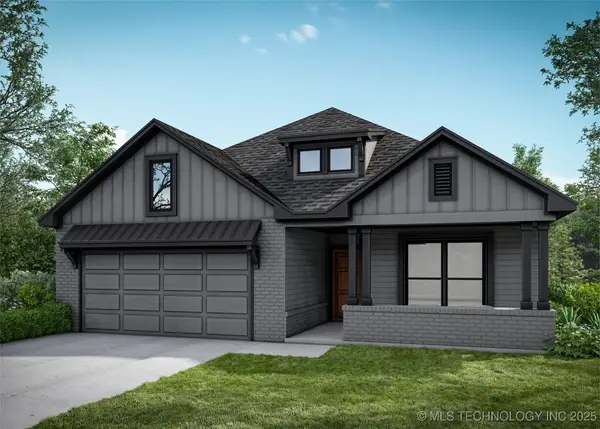 $387,435Active3 beds 3 baths2,014 sq. ft.
$387,435Active3 beds 3 baths2,014 sq. ft.4904 N Walnut Avenue, Broken Arrow, OK 74014
MLS# 2547230Listed by: MCGRAW, REALTORS - New
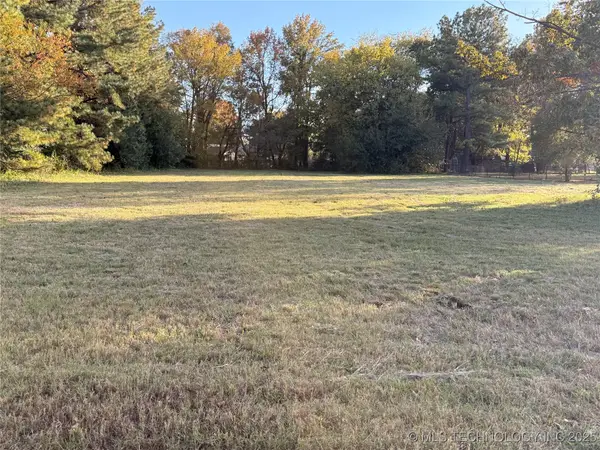 $199,999Active1.13 Acres
$199,999Active1.13 Acres12816 E 127th Street S, Broken Arrow, OK 74011
MLS# 2546309Listed by: CHINOWTH & COHEN - New
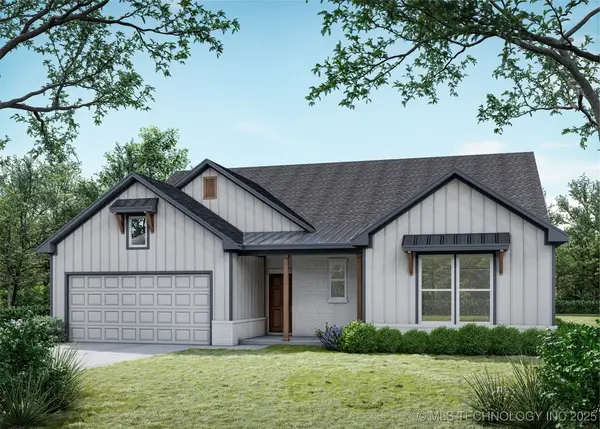 $413,595Active4 beds 3 baths2,200 sq. ft.
$413,595Active4 beds 3 baths2,200 sq. ft.4932 N Walnut Avenue, Broken Arrow, OK 74014
MLS# 2547207Listed by: MCGRAW, REALTORS - New
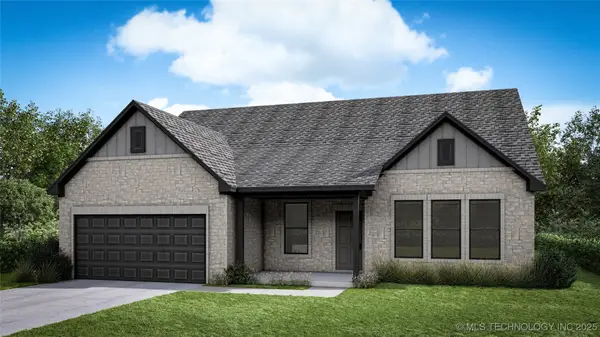 $428,543Active3 beds 3 baths2,363 sq. ft.
$428,543Active3 beds 3 baths2,363 sq. ft.4924 N Walnut Avenue, Broken Arrow, OK 74014
MLS# 2547211Listed by: MCGRAW, REALTORS - New
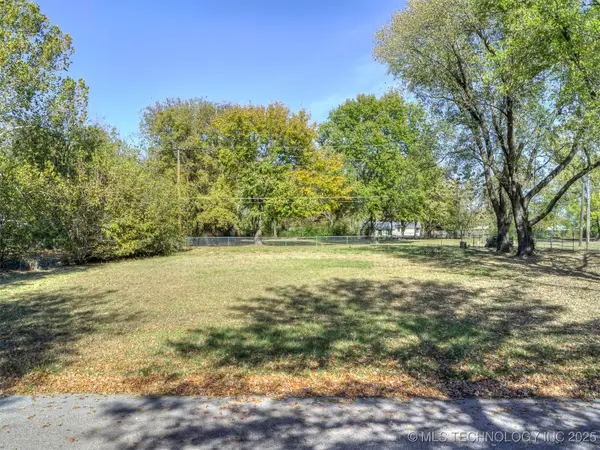 $120,000Active1 Acres
$120,000Active1 Acres2510 E Sidney Avenue, Broken Arrow, OK 74014
MLS# 2546850Listed by: MCGRAW, REALTORS - New
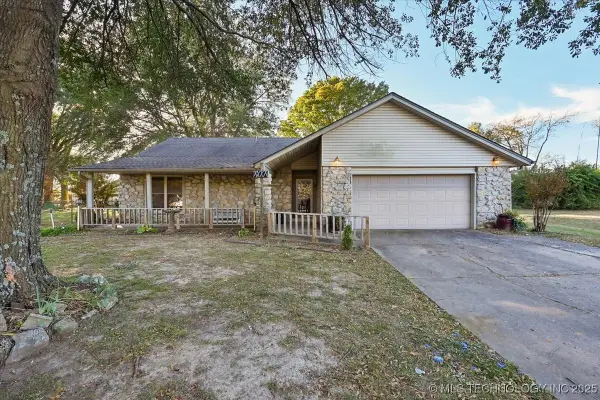 $235,000Active4 beds 2 baths1,741 sq. ft.
$235,000Active4 beds 2 baths1,741 sq. ft.8918 S 198th East Avenue, Broken Arrow, OK 74014
MLS# 2547033Listed by: KELLER WILLIAMS ADVANTAGE - New
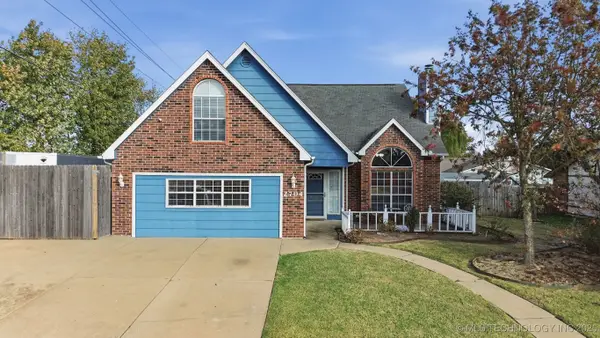 $220,000Active4 beds 3 baths2,702 sq. ft.
$220,000Active4 beds 3 baths2,702 sq. ft.2704 W Montgomery Street, Broken Arrow, OK 74012
MLS# 2547142Listed by: COLDWELL BANKER SELECT - New
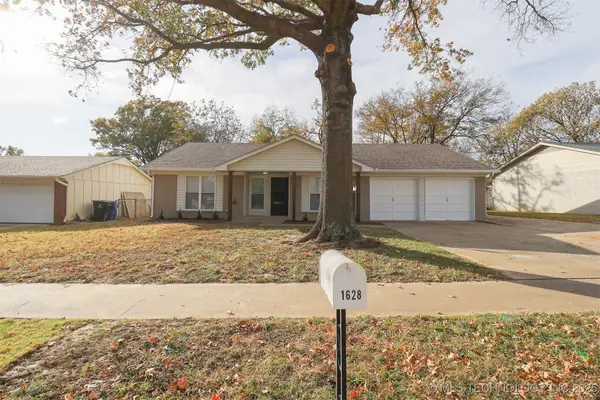 $229,500Active3 beds 2 baths1,398 sq. ft.
$229,500Active3 beds 2 baths1,398 sq. ft.1628 S 5th Street, Broken Arrow, OK 74012
MLS# 2546841Listed by: TRINITY PROPERTIES - New
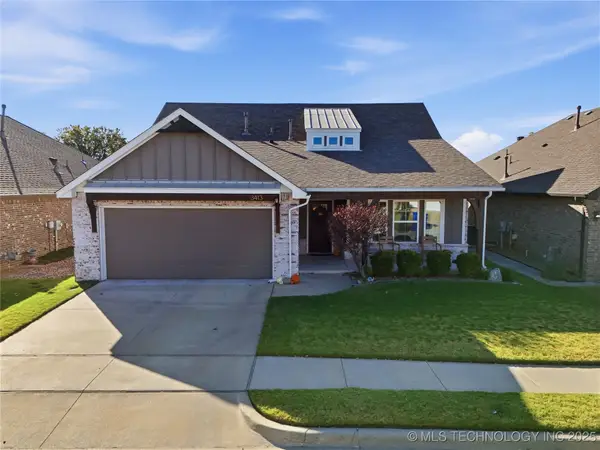 $329,900Active3 beds 2 baths1,703 sq. ft.
$329,900Active3 beds 2 baths1,703 sq. ft.3413 W Norman Street, Broken Arrow, OK 74012
MLS# 2547032Listed by: KELLER WILLIAMS ADVANTAGE
