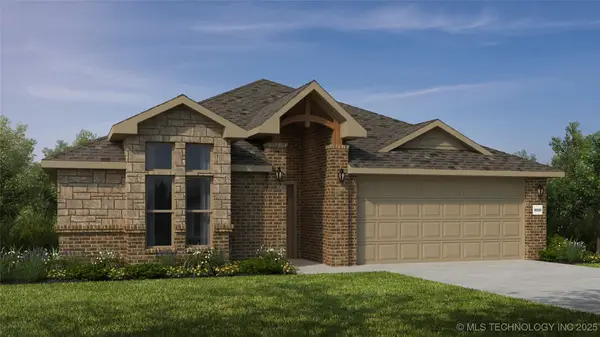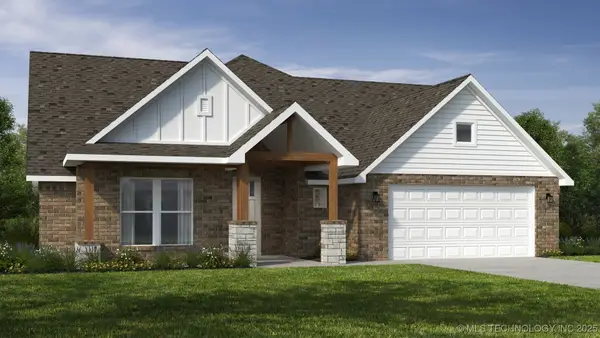5905 W Charleston Street, Broken Arrow, OK 74011
Local realty services provided by:Better Homes and Gardens Real Estate Green Country
5905 W Charleston Street,Broken Arrow, OK 74011
$1,050,000
- 5 Beds
- 6 Baths
- 5,492 sq. ft.
- Single family
- Active
Listed by:mike keys
Office:mcgraw, realtors
MLS#:2516243
Source:OK_NORES
Price summary
- Price:$1,050,000
- Price per sq. ft.:$191.19
- Monthly HOA dues:$200
About this home
Welcome to this stunning Mediterranean-inspired home in the exclusive gated community of Berwick Fairways, offering 24-hour security for peace of mind. As you enter through an open courtyard featuring a tranquil stone fountain, you’re greeted by elegant and spacious interiors. The gourmet kitchen boasts abundant storage, perfect for entertaining and culinary adventures.
The luxurious primary suite is generously sized, complete with a cozy fireplace and a private patio, offering a true retreat within your own home. The entertainment options are endless, with a game room featuring a full wet bar and a state-of-the-art home theater. There is also an upstairs office and hobby room.
Step outside to discover an expansive outdoor living area, ideal for hosting gatherings by the fire pit. The large backyard is a gardener’s dream, complete with fruit trees and plenty of space to enjoy. Modern conveniences are at your fingertips with a cutting-edge home automation system, ensuring the perfect blend of style, comfort, and technology in this remarkable property. Opportunity to make it your own - seller may offer credit toward updates with acceptable offer.
Contact an agent
Home facts
- Year built:2011
- Listing ID #:2516243
- Added:337 day(s) ago
- Updated:September 24, 2025 at 03:40 PM
Rooms and interior
- Bedrooms:5
- Total bathrooms:6
- Full bathrooms:5
- Living area:5,492 sq. ft.
Heating and cooling
- Cooling:3+ Units, Central Air, Zoned
- Heating:Central, Gas, Zoned
Structure and exterior
- Year built:2011
- Building area:5,492 sq. ft.
- Lot area:0.42 Acres
Schools
- High school:Bixby
- Elementary school:North
Finances and disclosures
- Price:$1,050,000
- Price per sq. ft.:$191.19
- Tax amount:$10,561 (2023)
New listings near 5905 W Charleston Street
- New
 $247,500Active3 beds 2 baths1,562 sq. ft.
$247,500Active3 beds 2 baths1,562 sq. ft.4414 W Princeton Place, Broken Arrow, OK 74012
MLS# 2540801Listed by: OAK & SAGE REALTY - Open Sat, 10am to 2pmNew
 $719,900Active4 beds 4 baths3,074 sq. ft.
$719,900Active4 beds 4 baths3,074 sq. ft.4618 S Retana Place, Broken Arrow, OK 74011
MLS# 2540603Listed by: KELLER WILLIAMS PREFERRED - New
 $949,000Active5 beds 5 baths5,063 sq. ft.
$949,000Active5 beds 5 baths5,063 sq. ft.4309 S Mimosa Avenue, Broken Arrow, OK 74011
MLS# 2540168Listed by: MCGRAW, REALTORS - New
 $200,000Active2 beds 2 baths1,344 sq. ft.
$200,000Active2 beds 2 baths1,344 sq. ft.1205 W Idyllwild Street, Broken Arrow, OK 74011
MLS# 2540723Listed by: COLDWELL BANKER SELECT - New
 $420,000Active3 beds 3 baths3,074 sq. ft.
$420,000Active3 beds 3 baths3,074 sq. ft.3813 W Vandalia Street, Broken Arrow, OK 74012
MLS# 2540748Listed by: CHINOWTH & COHEN  $363,031Pending4 beds 2 baths1,964 sq. ft.
$363,031Pending4 beds 2 baths1,964 sq. ft.2804 E Monroe Street, Broken Arrow, OK 74014
MLS# 2517160Listed by: KELLER WILLIAMS REALTY ELEVATE- New
 $245,000Active3 beds 2 baths1,316 sq. ft.
$245,000Active3 beds 2 baths1,316 sq. ft.3412 E Vail Street, Broken Arrow, OK 74014
MLS# 2522869Listed by: RE/MAX RESULTS  $439,909Active5 beds 3 baths2,575 sq. ft.
$439,909Active5 beds 3 baths2,575 sq. ft.2803 E Liberty Place, Broken Arrow, OK 74014
MLS# 2504202Listed by: KELLER WILLIAMS REALTY ELEVATE $419,991Active4 beds 3 baths2,575 sq. ft.
$419,991Active4 beds 3 baths2,575 sq. ft.6008 N 28th Street, Broken Arrow, OK 74014
MLS# 2507458Listed by: KELLER WILLIAMS REALTY ELEVATE $545,000Pending3 beds 2 baths2,271 sq. ft.
$545,000Pending3 beds 2 baths2,271 sq. ft.3814 S Nyssa Place E, Broken Arrow, OK 74011
MLS# 2507776Listed by: COLDWELL BANKER SELECT
