6009 W Utica Circle, Broken Arrow, OK 74011
Local realty services provided by:Better Homes and Gardens Real Estate Green Country
6009 W Utica Circle,Broken Arrow, OK 74011
$699,900
- 4 Beds
- 5 Baths
- 3,913 sq. ft.
- Single family
- Active
Listed by: michelle bradshaw
Office: coldwell banker select
MLS#:2529329
Source:OK_NORES
Price summary
- Price:$699,900
- Price per sq. ft.:$178.87
About this home
This beautiful 4-bedroom, 4.5-bathroom home in the desirable Berwick community is a must-see! Nestled on a spacious corner cul-de-sac lot, it boasts an impressive 4-car side-entry garage, providing both convenience and curb appeal.
Interior Features:
• All bedrooms feature en suite bathrooms for ultimate privacy and comfort.
• Gleaming hardwood floors flow throughout the home, complemented by upgraded fixtures and high-end appliances.
• The entryway opens to a dedicated office, perfect for remote work or study.
• Formal living and dining rooms offer elegant spaces for entertaining, while the separate family room flows seamlessly into a stunning kitchen.
• A large game room upstairs provides the perfect retreat, and an additional playroom (or second office) adds versatility.
Exterior Features:
• Enjoy outdoor living in the expansive backyard with a large covered patio, ideal for relaxing or hosting gatherings.
This home offers a perfect balance of space, luxury, and functionality, making it a dream come true. Schedule your showing today!
Contact an agent
Home facts
- Year built:2012
- Listing ID #:2529329
- Added:165 day(s) ago
- Updated:December 21, 2025 at 04:38 PM
Rooms and interior
- Bedrooms:4
- Total bathrooms:5
- Full bathrooms:4
- Living area:3,913 sq. ft.
Heating and cooling
- Cooling:2 Units, Central Air, Zoned
- Heating:Central, Zoned
Structure and exterior
- Year built:2012
- Building area:3,913 sq. ft.
- Lot area:0.33 Acres
Schools
- High school:Bixby
- Elementary school:North
Finances and disclosures
- Price:$699,900
- Price per sq. ft.:$178.87
- Tax amount:$7,890 (2024)
New listings near 6009 W Utica Circle
- New
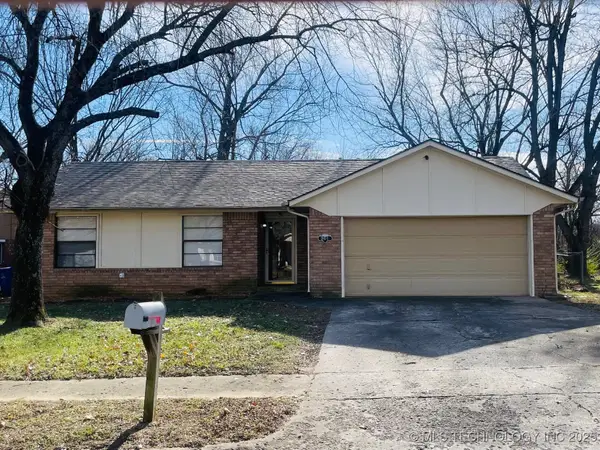 $184,000Active3 beds 1 baths1,118 sq. ft.
$184,000Active3 beds 1 baths1,118 sq. ft.301 E Austin Street, Broken Arrow, OK 74011
MLS# 2550694Listed by: GUIDANCE PROPERTIES - New
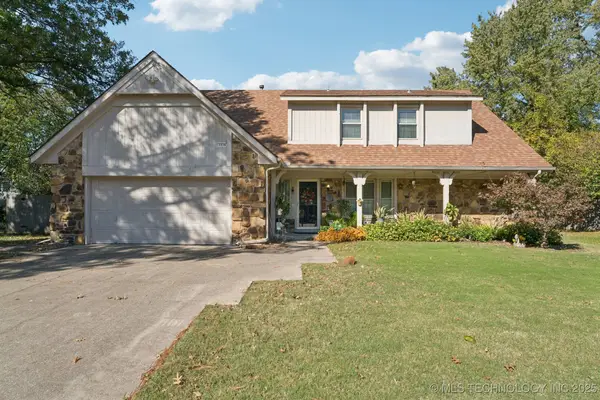 $325,000Active4 beds 3 baths2,545 sq. ft.
$325,000Active4 beds 3 baths2,545 sq. ft.1516 W Jackson Street, Broken Arrow, OK 74012
MLS# 2550539Listed by: RE/MAX RESULTS - New
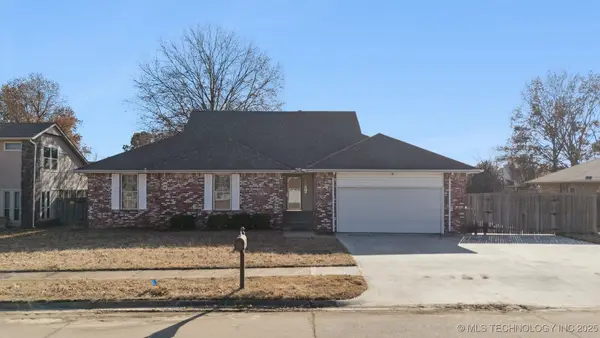 $289,575Active3 beds 3 baths2,145 sq. ft.
$289,575Active3 beds 3 baths2,145 sq. ft.1113 E Dover Place, Broken Arrow, OK 74012
MLS# 2550286Listed by: PLATINUM REALTY, LLC. - New
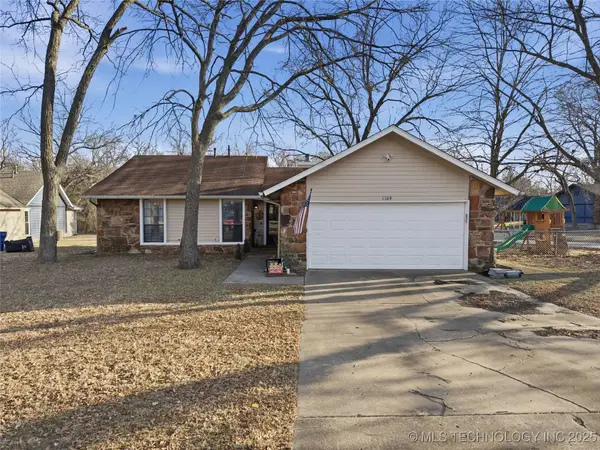 $189,000Active3 beds 2 baths1,240 sq. ft.
$189,000Active3 beds 2 baths1,240 sq. ft.1109 W Los Angeles Circle, Broken Arrow, OK 74011
MLS# 2550681Listed by: COMPASS REALTY LLC - New
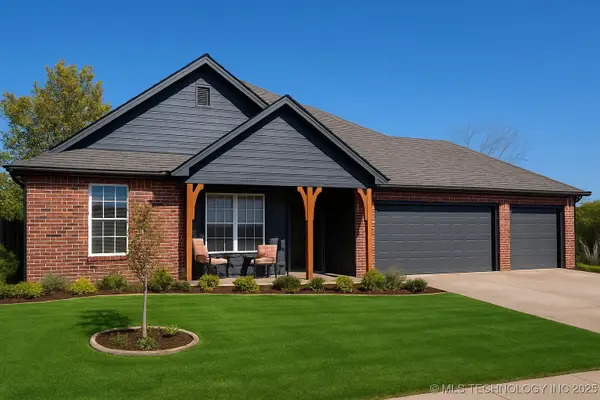 $315,000Active4 beds 2 baths2,005 sq. ft.
$315,000Active4 beds 2 baths2,005 sq. ft.3108 E Gillette Street, Broken Arrow, OK 74014
MLS# 2549671Listed by: CHINOWTH & COHEN - New
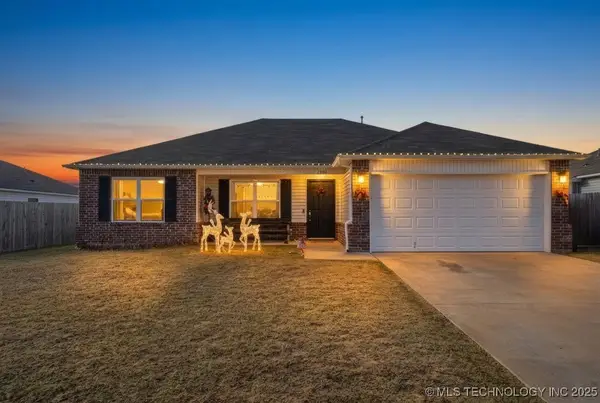 $261,900Active3 beds 2 baths1,486 sq. ft.
$261,900Active3 beds 2 baths1,486 sq. ft.2000 S 14th Street, Broken Arrow, OK 74012
MLS# 2549843Listed by: HOMESMART STELLAR REALTY - New
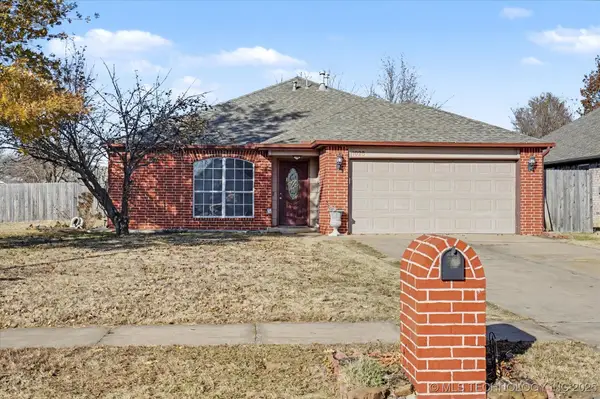 $255,000Active3 beds 2 baths1,530 sq. ft.
$255,000Active3 beds 2 baths1,530 sq. ft.1028 W Quincy Street, Broken Arrow, OK 74012
MLS# 2550634Listed by: CHINOWTH & COHEN - New
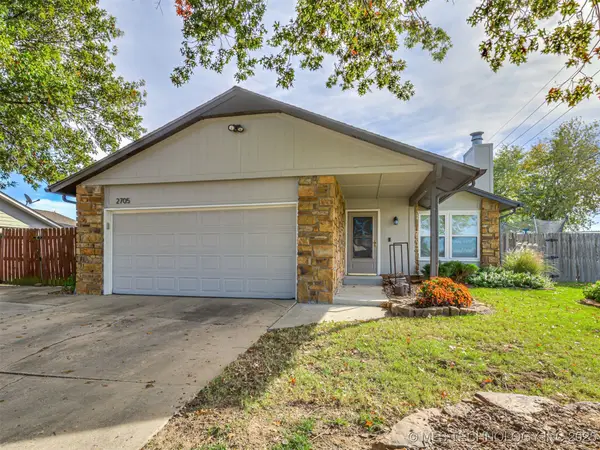 $225,000Active3 beds 2 baths1,333 sq. ft.
$225,000Active3 beds 2 baths1,333 sq. ft.2705 W Laredo Street, Broken Arrow, OK 74012
MLS# 2550600Listed by: COCHRAN & CO REALTORS - Open Sun, 2 to 4pmNew
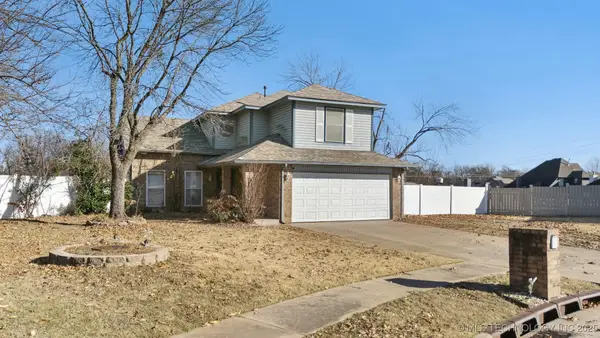 $345,000Active4 beds 3 baths2,024 sq. ft.
$345,000Active4 beds 3 baths2,024 sq. ft.4209 S Chestnut Court, Broken Arrow, OK 74011
MLS# 2550225Listed by: ERIN CATRON & COMPANY, LLC - Open Sun, 2 to 4pmNew
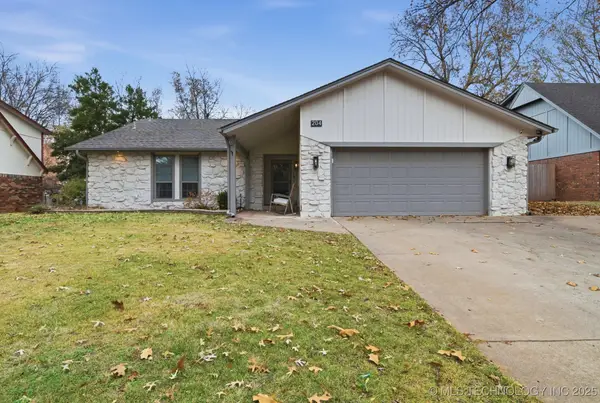 $288,000Active3 beds 2 baths2,429 sq. ft.
$288,000Active3 beds 2 baths2,429 sq. ft.204 W Albuquerque Street, Broken Arrow, OK 74011
MLS# 2550480Listed by: EXP REALTY, LLC (BO)
