8499 S Timber Wolf Drive, Broken Arrow, OK 74014
Local realty services provided by:Better Homes and Gardens Real Estate Paramount
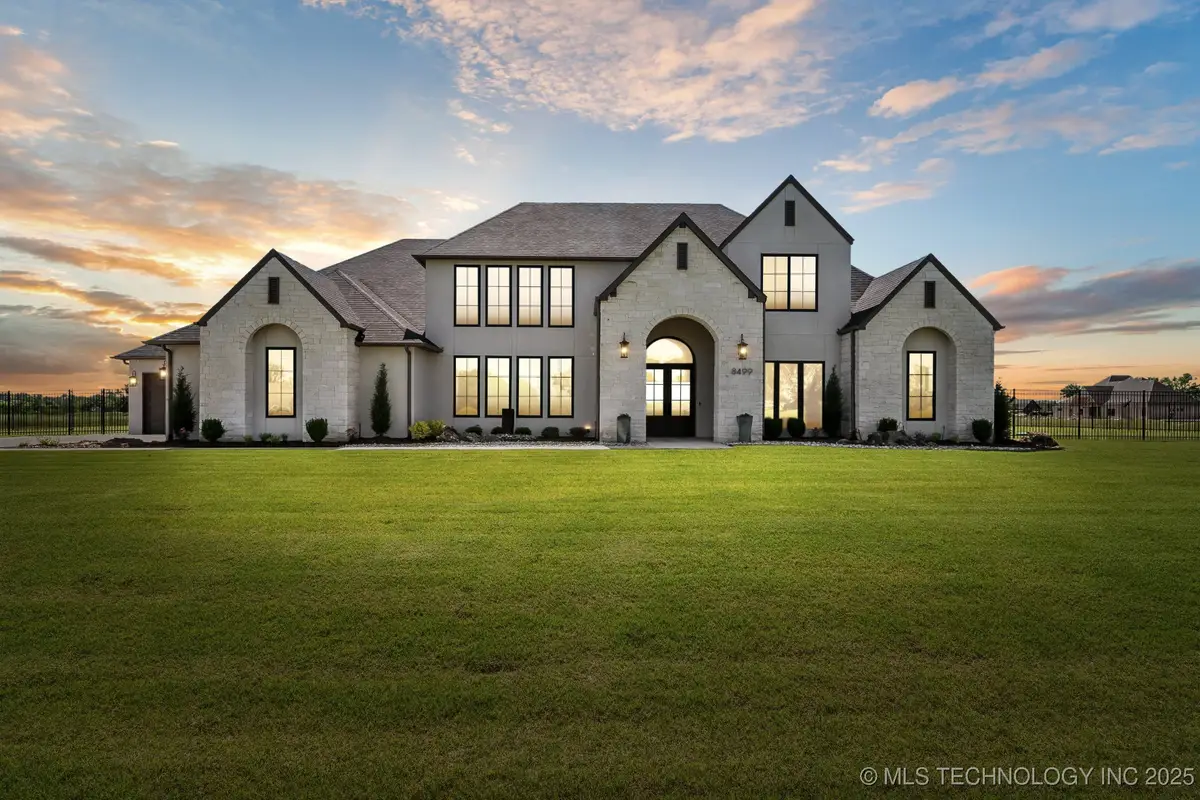
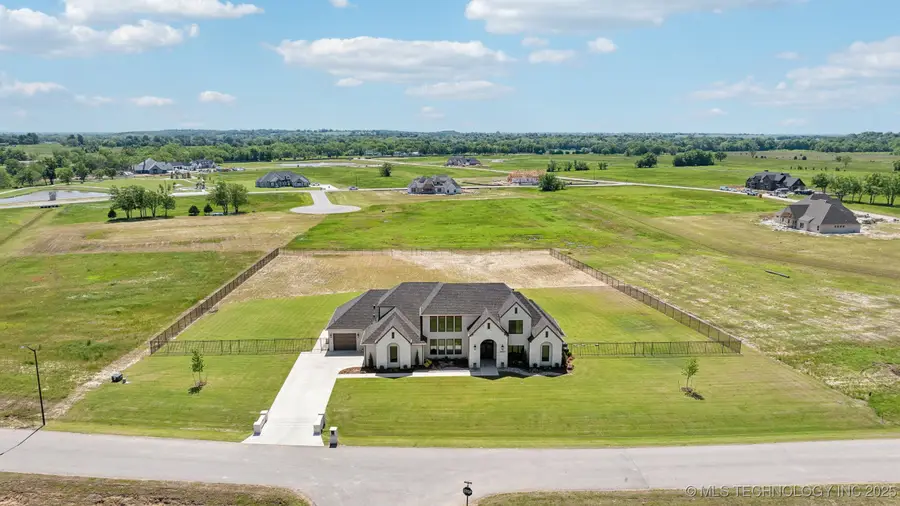
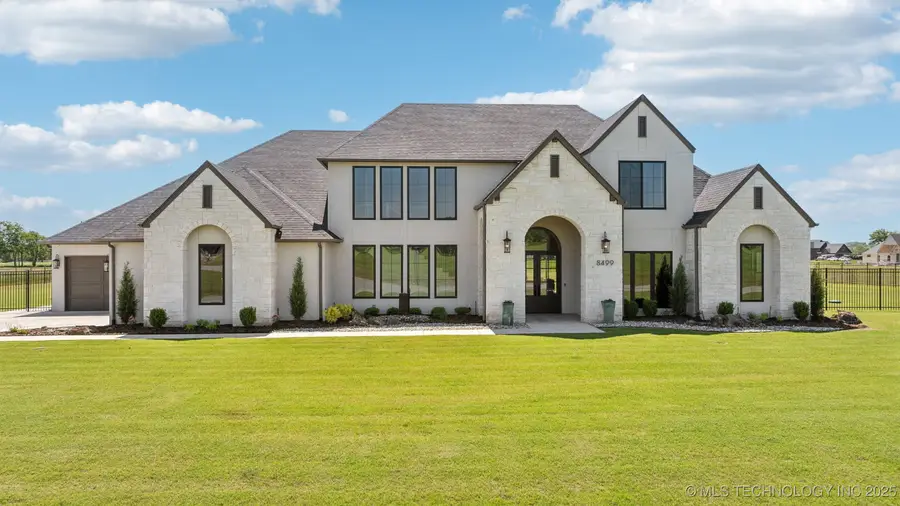
Listed by:missy hagin-pittman
Office:chinowth & cohen
MLS#:2520830
Source:OK_NORES
Price summary
- Price:$1,140,000
- Price per sq. ft.:$270.72
About this home
Step into this stunning home full of quality craftsmanship and designer finishes located in a gated community on almost 2 acres! Impressive attention to detail throughout this custom home with no expense spared. Some thoughtful details include: Stunning Kitchen with massive island, double ovens, two refrigerators, a large eating area open to the Living Room featuring hidden surround sound speakers (also located in the Kitchen, Primary Bedroom and Game Room). A stately Study with bookcases off the front of the home and amazing Mudroom are just a couple features downstairs. The Primary Bedroom is spacious with a gorgeous bath and functional closest with a 6 person storm shelter and gun safe. 3 bedrooms downstairs with the upstairs showcasing another bedroom/bath and a Media Room, Game Room and 2 walk in attics. Bonus features include Plantation shutters, tankless hot water, 2 covered patios, fully fenced iron fence, great garage with epoxy floors and shower, Anderson windows, and spray foam insulation to name a few. The neighborhood has 2 ponds, park and play area and walking trails.
Contact an agent
Home facts
- Year built:2024
- Listing Id #:2520830
- Added:92 day(s) ago
- Updated:August 14, 2025 at 03:14 PM
Rooms and interior
- Bedrooms:4
- Total bathrooms:6
- Full bathrooms:4
- Living area:4,211 sq. ft.
Heating and cooling
- Cooling:2 Units, Central Air, Zoned
- Heating:Central, Gas, Zoned
Structure and exterior
- Year built:2024
- Building area:4,211 sq. ft.
- Lot area:1.9 Acres
Schools
- High school:Coweta
- Elementary school:Northwest
Finances and disclosures
- Price:$1,140,000
- Price per sq. ft.:$270.72
- Tax amount:$1,770 (2024)
New listings near 8499 S Timber Wolf Drive
- New
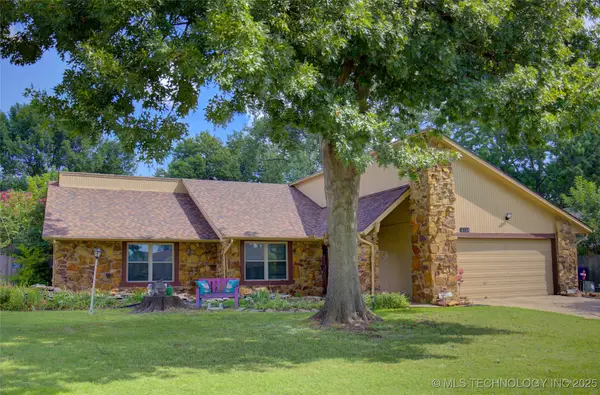 $268,500Active3 beds 2 baths2,028 sq. ft.
$268,500Active3 beds 2 baths2,028 sq. ft.2528 W Commercial Street, Broken Arrow, OK 74012
MLS# 2535195Listed by: MCGRAW, REALTORS - New
 $349,900Active4 beds 2 baths2,314 sq. ft.
$349,900Active4 beds 2 baths2,314 sq. ft.22871 E 106th Place S, Broken Arrow, OK 74014
MLS# 2535699Listed by: D.R. HORTON REALTY OF TX, LLC - New
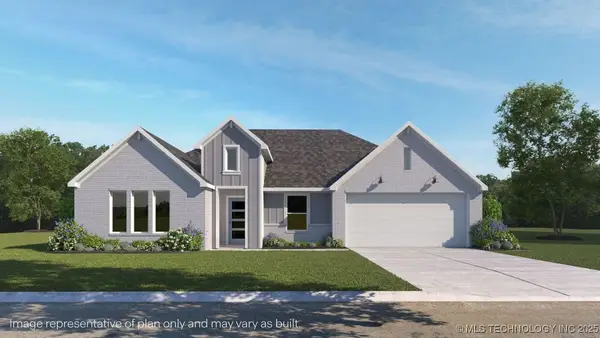 $328,500Active4 beds 2 baths2,087 sq. ft.
$328,500Active4 beds 2 baths2,087 sq. ft.3507 N 36th Place, Broken Arrow, OK 74014
MLS# 2535703Listed by: D.R. HORTON REALTY OF TX, LLC - Open Sun, 2 to 4pmNew
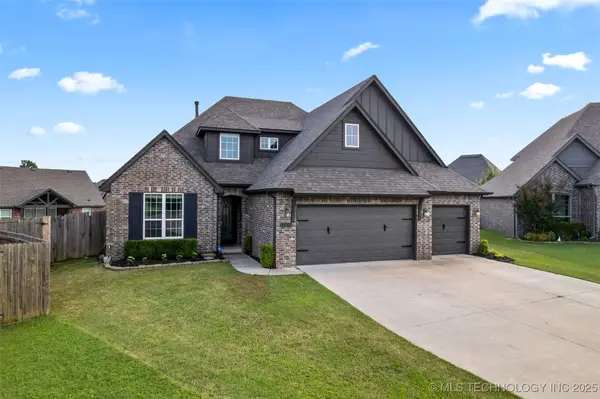 $399,000Active4 beds 3 baths2,532 sq. ft.
$399,000Active4 beds 3 baths2,532 sq. ft.1607 E Roanoke Court, Broken Arrow, OK 74012
MLS# 2535581Listed by: SOLID ROCK, REALTORS - New
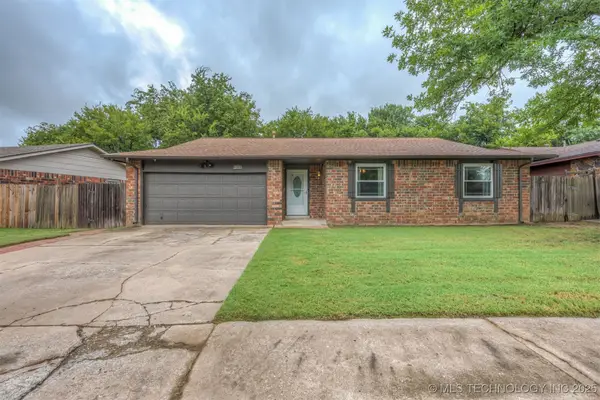 $245,000Active3 beds 2 baths1,477 sq. ft.
$245,000Active3 beds 2 baths1,477 sq. ft.2016 W Delmar Street, Tulsa, OK 74012
MLS# 2535685Listed by: KELLER WILLIAMS ADVANTAGE - New
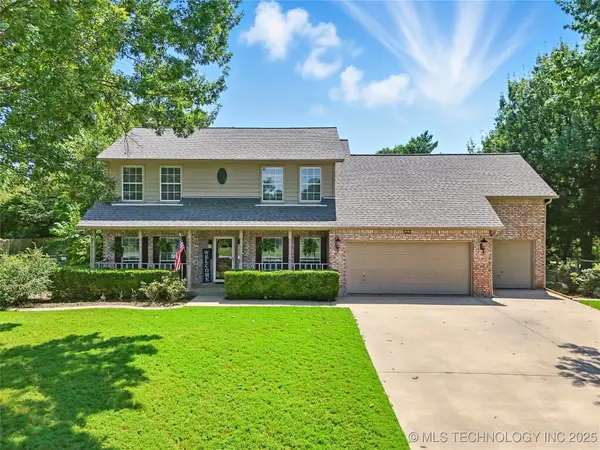 $350,000Active4 beds 3 baths2,646 sq. ft.
$350,000Active4 beds 3 baths2,646 sq. ft.12614 E 134th Street S, Broken Arrow, OK 74011
MLS# 2535511Listed by: ENGEL & VOELKERS TULSA - New
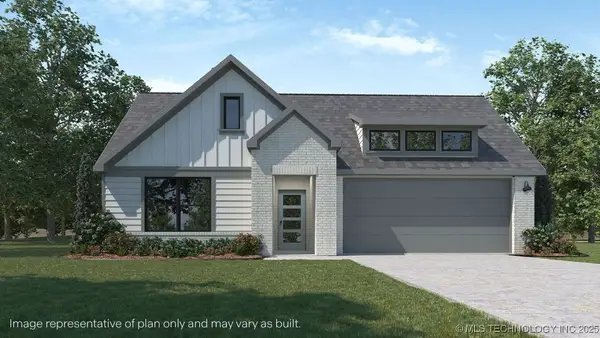 $320,400Active4 beds 2 baths1,831 sq. ft.
$320,400Active4 beds 2 baths1,831 sq. ft.22703 E 106th Place S, Broken Arrow, OK 74014
MLS# 2535661Listed by: D.R. HORTON REALTY OF TX, LLC - New
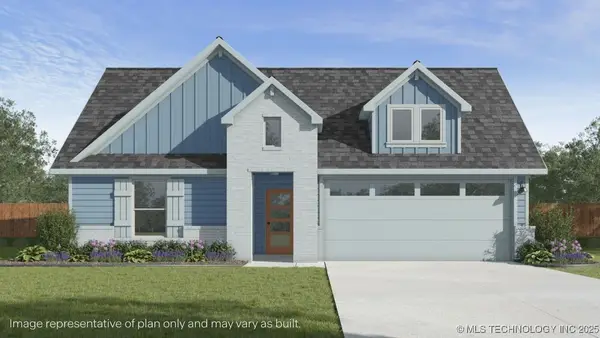 $340,400Active4 beds 2 baths2,031 sq. ft.
$340,400Active4 beds 2 baths2,031 sq. ft.22669 E 106th Place S, Broken Arrow, OK 74014
MLS# 2535663Listed by: D.R. HORTON REALTY OF TX, LLC - New
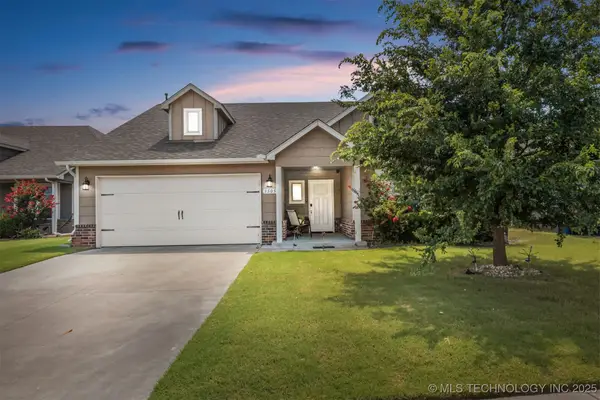 $304,900Active3 beds 2 baths1,967 sq. ft.
$304,900Active3 beds 2 baths1,967 sq. ft.3505 E Rockport Street, Broken Arrow, OK 74014
MLS# 2535283Listed by: HOMESMART STELLAR REALTY - New
 $310,000Active3 beds 3 baths1,937 sq. ft.
$310,000Active3 beds 3 baths1,937 sq. ft.7301 S Juniper Avenue, Broken Arrow, OK 74011
MLS# 2535409Listed by: COLDWELL BANKER SELECT
