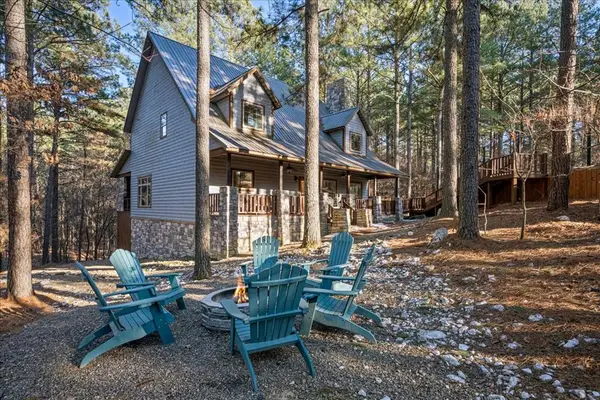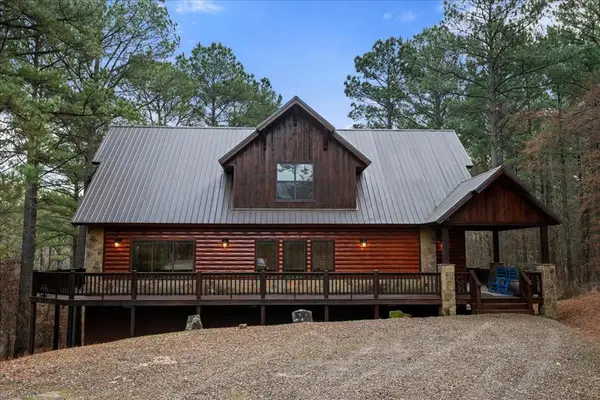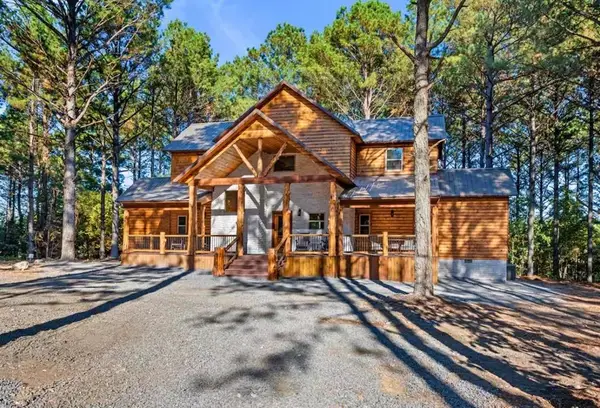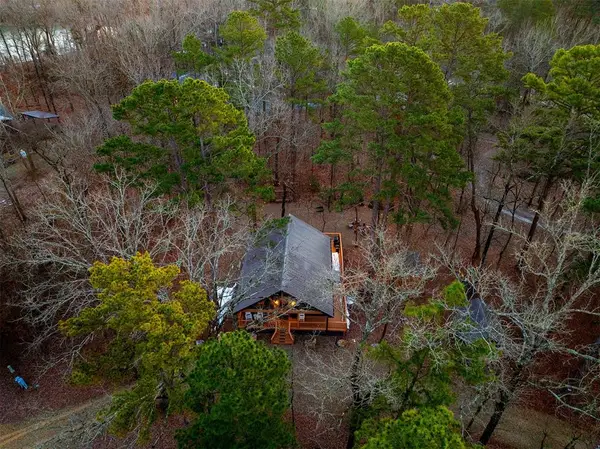579 Moonshiner Springs Trail, Broken Bow, OK 74728
Local realty services provided by:Better Homes and Gardens Real Estate The Platinum Collective
Listed by: debra elliott
Office: abw edmond inc (bo)
MLS#:1184521
Source:OK_OKC
579 Moonshiner Springs Trail,Broken Bow, OK 74728
$1,795,000
- 5 Beds
- 5 Baths
- 4,810 sq. ft.
- Single family
- Active
Price summary
- Price:$1,795,000
- Price per sq. ft.:$373.18
About this home
Luxury 5-Bedroom Cabin in Carter Mountain East with Spectacular Views
Welcome to this stunning 5-bedroom, 4.5-bath luxury cabin nestled on the north slope of Carter Mountain Summit—elevated at 1,322 feet—offering a million-dollar view and the perfect blend of rustic charm and modern elegance. Situated on a spacious 1.365-acre lot, this expansive retreat boasts 4,810 square feet of beautifully finished living space, plus approximately 1,414 square feet of covered decks designed for year-round enjoyment.
Step inside and experience upscale finishes throughout, creating an atmosphere of refined comfort ideal for vacationing with family and friends. Whether you’re relaxing by the indoor fireplace, soaking in the outdoor hot tub, or sharing stories around the firepit, this cabin delivers an unforgettable mountain escape.
The outdoor space is a true highlight—complete with an outdoor kitchen and dining area, perfect for entertaining or taking in the serene natural surroundings. With panoramic views that stretch for miles, every sunset feels like a private show.
Whether you're looking for a personal mountain retreat or a high-end vacation rental investment, this Carter Mountain East gem checks all the boxes. GPS will take you there. 34.251149 -94.775054
Contact an agent
Home facts
- Year built:2024
- Listing ID #:1184521
- Added:192 day(s) ago
- Updated:February 15, 2026 at 01:33 PM
Rooms and interior
- Bedrooms:5
- Total bathrooms:5
- Full bathrooms:4
- Half bathrooms:1
- Living area:4,810 sq. ft.
Heating and cooling
- Cooling:Heat Pump
- Heating:Heat Pump
Structure and exterior
- Roof:Metal
- Year built:2024
- Building area:4,810 sq. ft.
- Lot area:1.36 Acres
Schools
- High school:Battiest HS
- Middle school:N/A
- Elementary school:Battiest ES
Finances and disclosures
- Price:$1,795,000
- Price per sq. ft.:$373.18
New listings near 579 Moonshiner Springs Trail
- New
 $825,000Active3 beds 4 baths2,992 sq. ft.
$825,000Active3 beds 4 baths2,992 sq. ft.109 Mountain Pine Trail, Broken Bow, OK 74728
MLS# 1214241Listed by: EXP REALTY, LLC - New
 $539,000Active3 beds 4 baths2,249 sq. ft.
$539,000Active3 beds 4 baths2,249 sq. ft.86 Ginseng Circle, Broken Bow, OK 74728
MLS# 1214222Listed by: EXP REALTY, LLC  $1,050,000Pending3 beds 3 baths2,239 sq. ft.
$1,050,000Pending3 beds 3 baths2,239 sq. ft.Address Withheld By Seller, Broken Bow, OK 74728
MLS# 1214213Listed by: ABW EDMOND INC (BO)- New
 $92,325Active1.23 Acres
$92,325Active1.23 Acres47 Hochadogwood Trail, Broken Bow, OK 74728
MLS# 1212832Listed by: PAULSON REALTY GROUP - New
 $120,750Active1.61 Acres
$120,750Active1.61 Acres127 Hochadogwood Trail, Broken Bow, OK 74728
MLS# 1212962Listed by: PAULSON REALTY GROUP - New
 $399,000Active2 beds 2 baths1,040 sq. ft.
$399,000Active2 beds 2 baths1,040 sq. ft.105 Raintree Road, Broken Bow, OK 74728
MLS# 1214007Listed by: REAL BROKER LLC - New
 $485,000Active2 beds 2 baths1,080 sq. ft.
$485,000Active2 beds 2 baths1,080 sq. ft.274 Timber Creek Trail, Broken Bow, OK 74728
MLS# 1213920Listed by: EXP REALTY, LLC - New
 $1,100,000Active4 beds 5 baths3,169 sq. ft.
$1,100,000Active4 beds 5 baths3,169 sq. ft.249 N Alaqua Trail, Broken Bow, OK 74728
MLS# 1213419Listed by: EXP REALTY, LLC - New
 $375,000Active3 beds 2 baths1,256 sq. ft.
$375,000Active3 beds 2 baths1,256 sq. ft.107 Yashau Creek Drive, Broken Bow, OK 74728
MLS# 1211064Listed by: DREAMS AND STREAMS, LLC - New
 $950,000Active4 beds 3 baths2,052 sq. ft.
$950,000Active4 beds 3 baths2,052 sq. ft.Address Withheld By Seller, Broken Bow, OK 74728
MLS# 1213143Listed by: ABW EDMOND INC (BO)

