83 Sweet Magnolia Lane, Broken Bow, OK 74728
Local realty services provided by:Better Homes and Gardens Real Estate The Platinum Collective
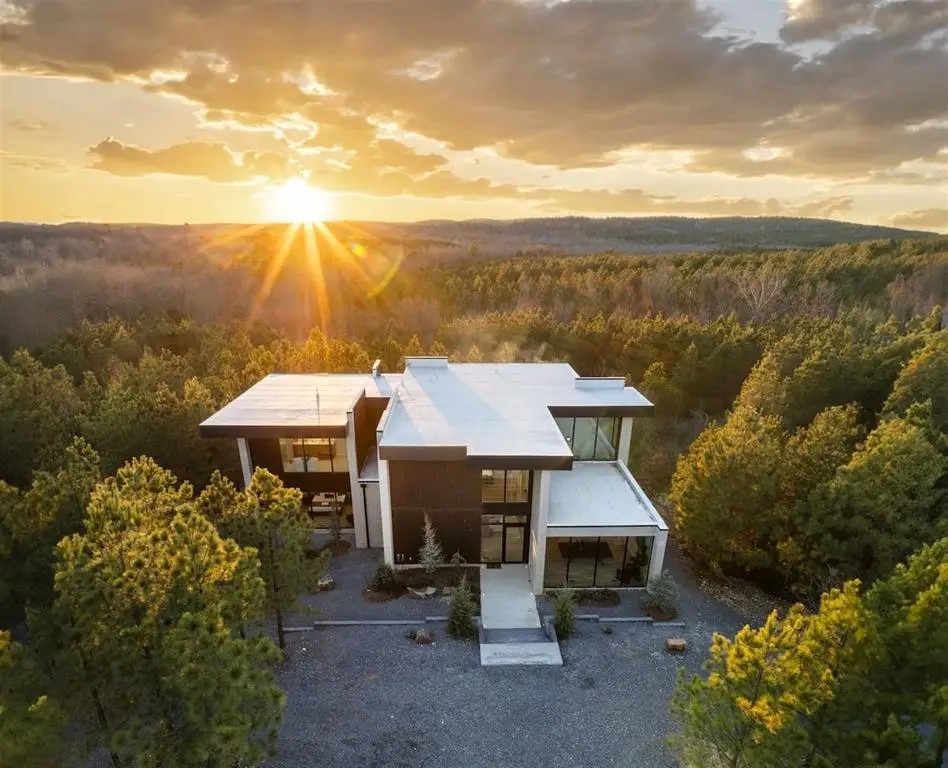
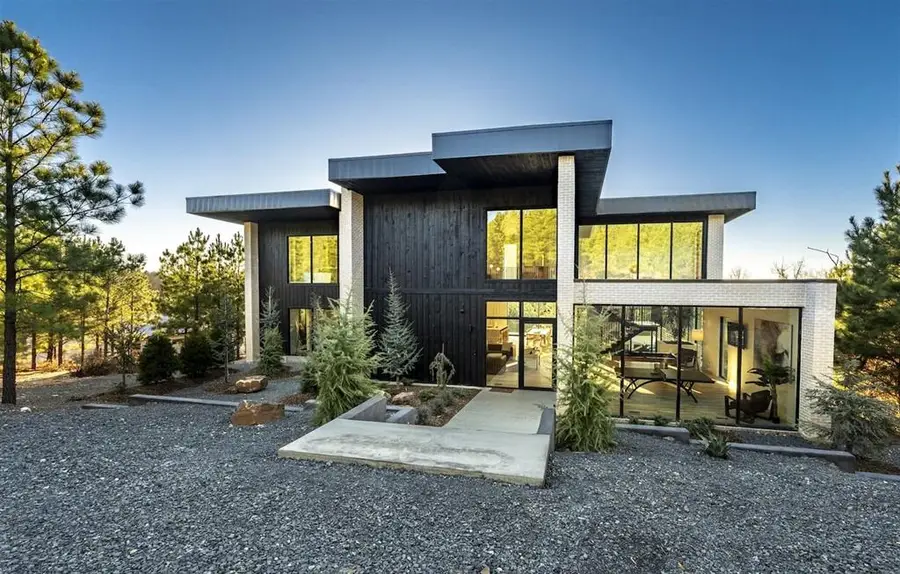
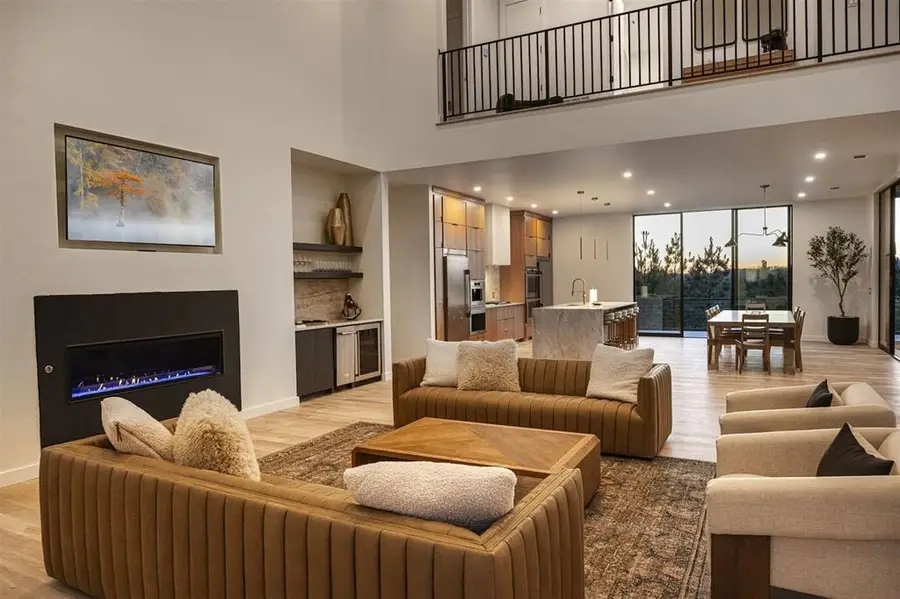
Listed by:monica maynard wood
Office:mmw realty
MLS#:1154865
Source:OK_OKC
Price summary
- Price:$1,750,000
- Price per sq. ft.:$406.88
About this home
Escape to your private retreat in the heart of Broken Bow, "The Jade" cabin, ideally situated on an expansive, wooded lot. Designed for family getaways, intimate retreats, or a profitable short-term rental, this cabin offers a luxurious escape built into a secluded hillside. Step inside to discover an open-concept interior where soaring ceilings and floor-to-ceiling windows flood the space with natural light and reveal breathtaking views of towering pines and rolling hills. Every detail has been thoughtfully curated, from the upscale furnishings and contemporary finishes to the spacious layout that comfortably accommodates up to 13 guests. The cabin features four elegantly appointed bedrooms, including two lavish king suites with spa-inspired en-suite bathrooms, and a dedicated bunk room perfect for children or extra guests. The gourmet kitchen is a chef’s dream, boasting a sleek quartz waterfall countertop, a built-in espresso machine, and high-end appliances that make meal preparation a delight. A cozy living area, centered around a modern gas fireplace, invites relaxation, while an adjoining game room provides entertainment for all ages. Outdoors, a wrap-around deck extends your living space into nature, offering an idyllic setting for alfresco dining, unwinding in the hot tub, or gathering around the fire pit under a starry sky. With ample room for a custom playscape and a seasonal creek adding to the cabin’s charm, this property provides the perfect blend of seclusion and accessibility to local attractions, hiking trails, and scenic waterways. Experience the ultimate in modern rustic living and make this remarkable cabin your personal haven in Broken Bow. Schedule your private viewing today and discover a retreat that truly redefines luxury.
Contact an agent
Home facts
- Year built:2024
- Listing Id #:1154865
- Added:184 day(s) ago
- Updated:August 08, 2025 at 07:27 AM
Rooms and interior
- Bedrooms:4
- Total bathrooms:4
- Full bathrooms:4
- Living area:4,301 sq. ft.
Heating and cooling
- Cooling:Central Electric
- Heating:Central Gas
Structure and exterior
- Year built:2024
- Building area:4,301 sq. ft.
- Lot area:2.3 Acres
Schools
- High school:Mccurtain HS
- Middle school:N/A
- Elementary school:Mccurtain ES
Utilities
- Water:Rural Water
- Sewer:Septic Tank
Finances and disclosures
- Price:$1,750,000
- Price per sq. ft.:$406.88
New listings near 83 Sweet Magnolia Lane
- New
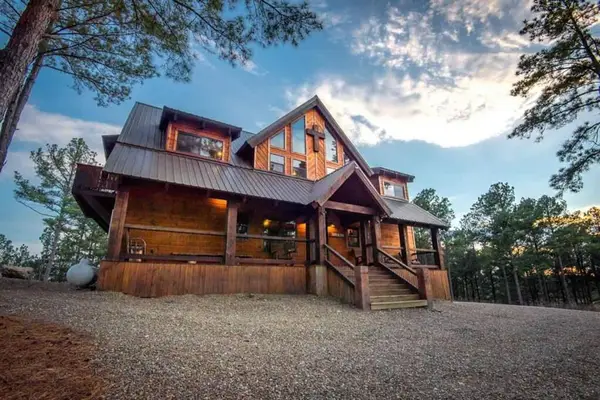 $1,299,000Active7 beds 5 baths3,250 sq. ft.
$1,299,000Active7 beds 5 baths3,250 sq. ft.118 Pecan Bend Lane, Broken Bow, OK 74728
MLS# 1185430Listed by: EXP REALTY, LLC - New
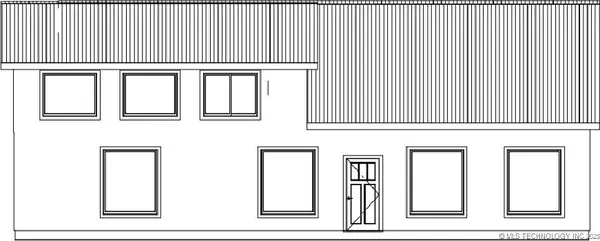 $656,500Active4 beds 4 baths2,650 sq. ft.
$656,500Active4 beds 4 baths2,650 sq. ft.95 Summerwood Trail, Broken Bow, OK 74728
MLS# 2535566Listed by: EBBY HALLIDAY REALTORS - New
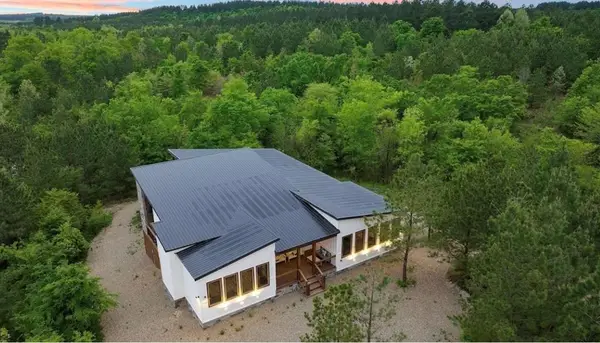 $999,000Active4 beds 4 baths2,670 sq. ft.
$999,000Active4 beds 4 baths2,670 sq. ft.1632 N Lukfata Trail Road, Broken Bow, OK 74728
MLS# 1185553Listed by: SALT REAL ESTATE BROKEN BOW - New
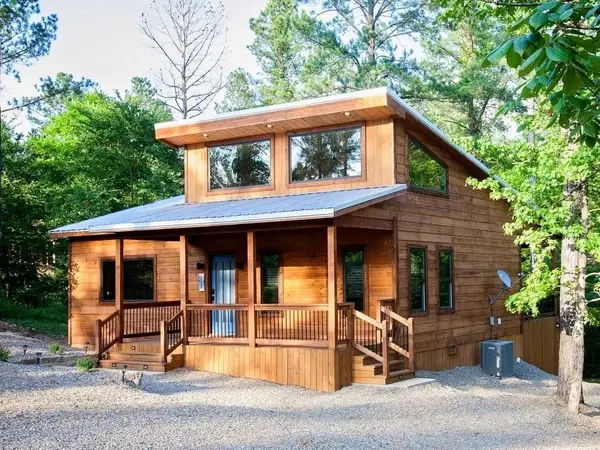 $444,950Active1 beds 1 baths1,000 sq. ft.
$444,950Active1 beds 1 baths1,000 sq. ft.66 White Tail Circle, Broken Bow, OK 74728
MLS# 1185516Listed by: DREAMS AND STREAMS, LLC - New
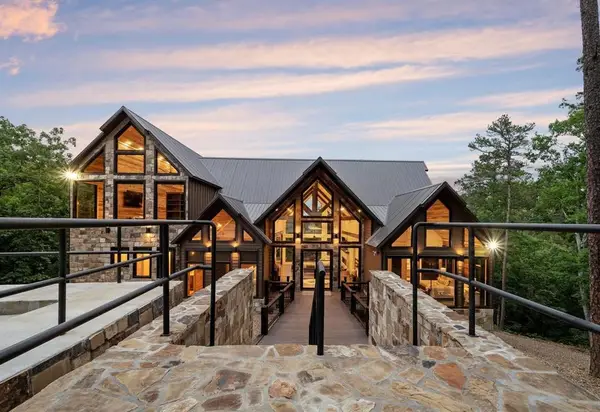 $1,695,000Active5 beds 5 baths3,710 sq. ft.
$1,695,000Active5 beds 5 baths3,710 sq. ft.49 Rock Branch Trail, Broken Bow, OK 74728
MLS# 21024681Listed by: EXP REALTY - New
 $105,000Active1.29 Acres
$105,000Active1.29 Acres0000 Lazy River Lane, Broken Bow, OK 74728
MLS# 2324361Listed by: HILL REALTY PARTNERS LLC - New
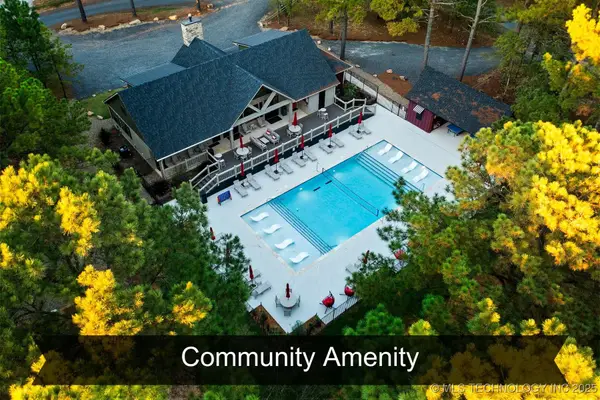 $80,000Active1.16 Acres
$80,000Active1.16 Acres0000 Three Creeks Road, Broken Bow, OK 74728
MLS# 2533450Listed by: HILL REALTY PARTNERS LLC - New
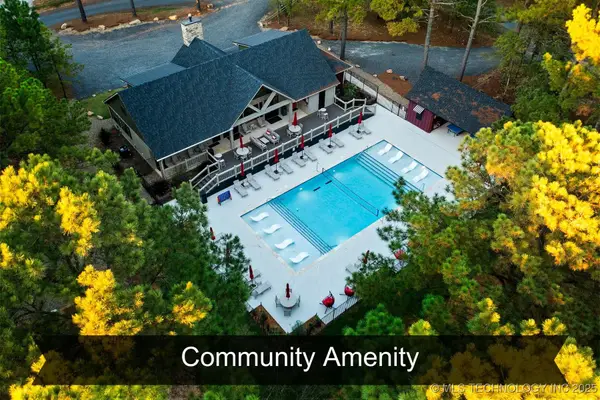 $105,000Active1.43 Acres
$105,000Active1.43 Acres1111 Lazy River Lane, Broken Bow, OK 74728
MLS# 2533454Listed by: HILL REALTY PARTNERS LLC - New
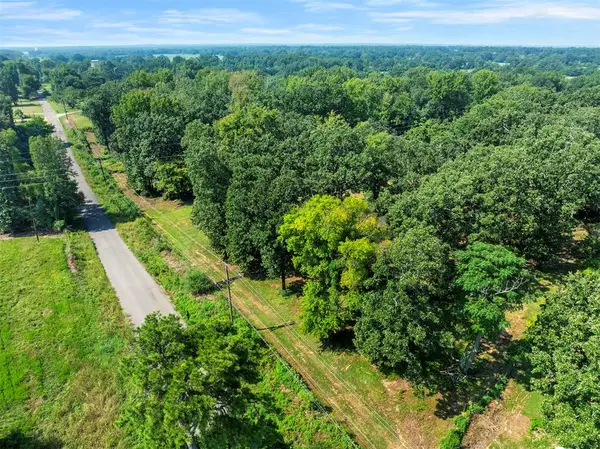 $500,000Active10 Acres
$500,000Active10 Acres2755 Rodeo Road, Broken Bow, OK 74728
MLS# 1185228Listed by: ABW EDMOND INC (BO) - New
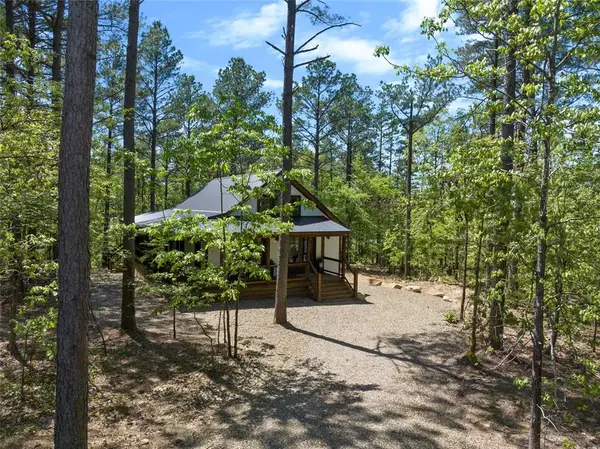 $499,000Active1 beds 1 baths1,114 sq. ft.
$499,000Active1 beds 1 baths1,114 sq. ft.198 Bombardier Lane, Broken Bow, OK 74728
MLS# 1185180Listed by: MMW REALTY
