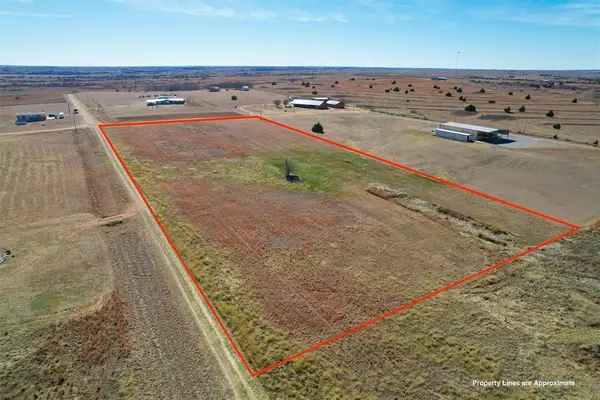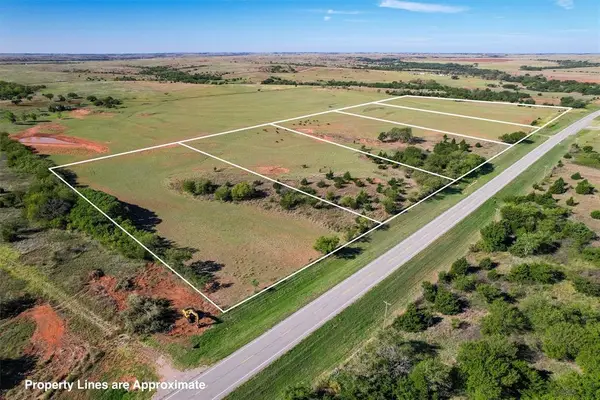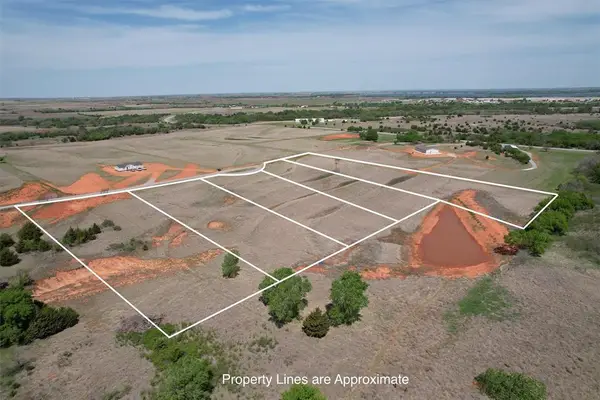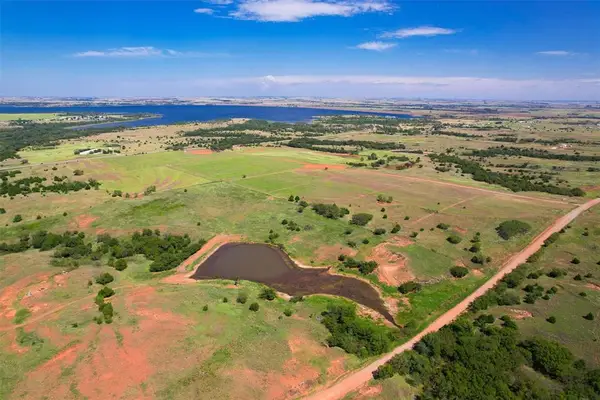9865 N 2133 Circle, Butler, OK 73625
Local realty services provided by:Better Homes and Gardens Real Estate Paramount
Listed by: jamie daubenspeck
Office: re/max energy real estate
MLS#:1199881
Source:OK_OKC
9865 N 2133 Circle,Butler, OK 73625
$349,500
- 3 Beds
- 2 Baths
- 1,659 sq. ft.
- Single family
- Active
Price summary
- Price:$349,500
- Price per sq. ft.:$210.67
About this home
Introducing the OVERLOOK AT SUNSET BEACH! Congratulations, you have just stumbled onto the newest addition to the Foss Lake area, representing your next home or vacation neighborhood. The vision for this development has been meticulously designed for future growth and home value sustainability. Covenants are available upon request.
• HOA to protect your investment
• Architectural Standard
• Protective Covenants
• Structural placement requirements to protect views of the lake
• No mobile homes or camper trailers
• Short-term rentals allowed
• Only single family dwellings
• Minimum square footage requirements
• Time limits to build
• Remedial assessments for failure of upkeep/maintenance
9865 N 2133 Circle (Lot 4) has been hand crafted from the ground up for today’s modern lifestyle. With a large open concept kitchen/dining area and features an expansive glass wall in the gathering room for breathtaking natural light and panoramic views of the lake. This home is move-in ready and the 1 acre m.o.l. property is full of character and charm waiting for your final touches. Secure a place in the most prestigious community at Foss Lake with the protection and security your future deserves.
Contact an agent
Home facts
- Year built:2024
- Listing ID #:1199881
- Added:101 day(s) ago
- Updated:February 15, 2026 at 01:33 PM
Rooms and interior
- Bedrooms:3
- Total bathrooms:2
- Full bathrooms:2
- Living area:1,659 sq. ft.
Heating and cooling
- Cooling:Central Electric
- Heating:Central Electric
Structure and exterior
- Roof:Composition
- Year built:2024
- Building area:1,659 sq. ft.
- Lot area:1 Acres
Schools
- High school:Elk City HS
- Middle school:Elk City MS
- Elementary school:Elk City ES,Elk City Ies
Finances and disclosures
- Price:$349,500
- Price per sq. ft.:$210.67
New listings near 9865 N 2133 Circle
 $70,000Active5 Acres
$70,000Active5 Acres17 N Rural Road, Butler, OK 73625
MLS# 1209325Listed by: WESTERN OKLAHOMA REALTY LLC $110,000Active10 Acres
$110,000Active10 Acres000 Rural Butler, Butler, OK 73625
MLS# 1142766Listed by: UNITED COUNTRY HEARD AUCTION & RE $19,999Active1.5 Acres
$19,999Active1.5 Acres2 N 2116 Road, Butler, OK 73625
MLS# 1168120Listed by: UNITED COUNTRY HEARD AUCTION & RE $110,000Active11 Acres
$110,000Active11 Acres1 N 2116 Road, Butler, OK 73625
MLS# 1168110Listed by: UNITED COUNTRY HEARD AUCTION & RE $142,500Active15 Acres
$142,500Active15 AcresE 1030 #14 Road, Butler, OK 73625
MLS# 1156406Listed by: UNITED COUNTRY HEARD AUCTION & RE $37,500Active2.5 Acres
$37,500Active2.5 AcresE 1030 #11 Road, Butler, OK 73625
MLS# 1156402Listed by: UNITED COUNTRY HEARD AUCTION & RE $37,500Active2.5 Acres
$37,500Active2.5 AcresE 1030 #12 Road, Butler, OK 73625
MLS# 1156403Listed by: UNITED COUNTRY HEARD AUCTION & RE $37,500Active2.5 Acres
$37,500Active2.5 AcresE 1030 #13 Road, Butler, OK 73625
MLS# 1156405Listed by: UNITED COUNTRY HEARD AUCTION & RE $180,000Active20 Acres
$180,000Active20 AcresE 1030 #15 Road, Butler, OK 73625
MLS# 1156407Listed by: UNITED COUNTRY HEARD AUCTION & RE

