128 N Buffalo Street, Canadian, OK 74425
Local realty services provided by:Better Homes and Gardens Real Estate The Platinum Collective
Listed by: francie bauldrige
Office: pr agency, llc.
MLS#:1176976
Source:OK_OKC
128 N Buffalo Street,Canadian, OK 74425
$175,000
- 3 Beds
- 2 Baths
- 1,588 sq. ft.
- Single family
- Pending
Price summary
- Price:$175,000
- Price per sq. ft.:$110.2
About this home
GREAT NEW PRICE + HOME WARRANTY AND IT'S PRICED BELOW APPRAISED VALUE!
This beautifully maintained home sits on a spacious .46-acre lot and offers a perfect blend of comfort and functionality. With 3 bedrooms and 2 full baths, this home features central heat and air for year-round comfort, along with a woodburning fireplace to cozy up on chilly evenings.
Enjoy the outdoors with two large decks, a fenced-in yard perfect for kids or pets, and a fire pit for evening gatherings. A detached garage, cellar, and an adorable she shed provide plenty of storage and flexible space for hobbies or extra needs.
Inside, you'll find a large kitchen ideal for cooking and entertaining, and ample room throughout the home to make it your own. The sellers will purchase a Home Warranty.
The subdivision is installing high speed fiber broadband.
Don't miss this one—it’s the perfect mix of country charm and everyday convenience!
Contact an agent
Home facts
- Year built:2004
- Listing ID #:1176976
- Added:199 day(s) ago
- Updated:January 08, 2026 at 08:34 AM
Rooms and interior
- Bedrooms:3
- Total bathrooms:2
- Full bathrooms:2
- Living area:1,588 sq. ft.
Heating and cooling
- Cooling:Central Electric
- Heating:Central Electric
Structure and exterior
- Roof:Composition
- Year built:2004
- Building area:1,588 sq. ft.
- Lot area:0.46 Acres
Schools
- High school:Canadian HS
- Middle school:N/A
- Elementary school:Canadian ES
Utilities
- Water:Public, Rural Water
- Sewer:Septic Tank
Finances and disclosures
- Price:$175,000
- Price per sq. ft.:$110.2
New listings near 128 N Buffalo Street
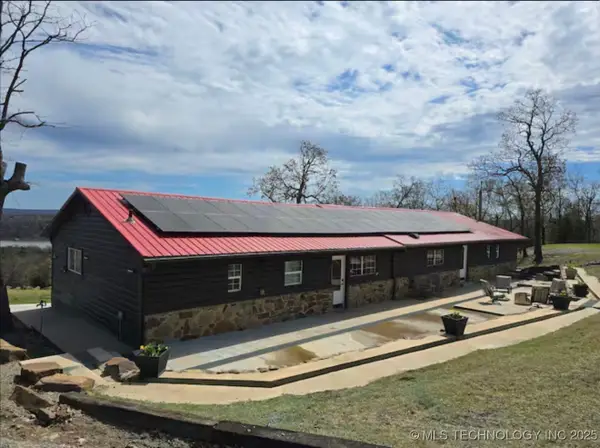 $585,000Active3 beds 4 baths2,726 sq. ft.
$585,000Active3 beds 4 baths2,726 sq. ft.1211 Murphy Drive, Canadian, OK 74425
MLS# 2550365Listed by: EXP REALTY, LLC $165,000Active3 beds 2 baths1,300 sq. ft.
$165,000Active3 beds 2 baths1,300 sq. ft.78 Cherokee Street, Canadian, OK 74425
MLS# 2547639Listed by: ELLIS REAL ESTATE BROKERAGE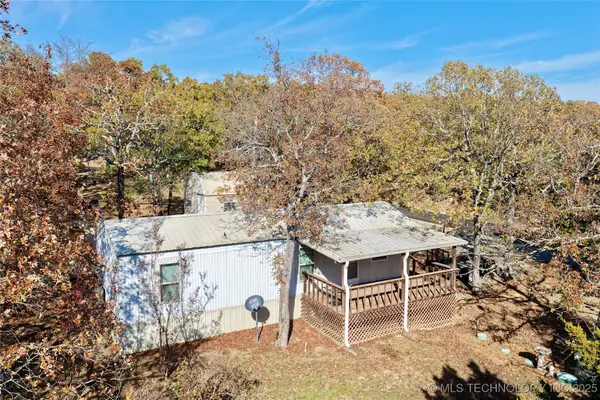 $85,000Active1 beds 1 baths840 sq. ft.
$85,000Active1 beds 1 baths840 sq. ft.344 Persimmon Lane, Canadian, OK 74425
MLS# 2546725Listed by: CAMPBELL DUE REAL ESTATE LLC $315,000Active3 beds 3 baths1,927 sq. ft.
$315,000Active3 beds 3 baths1,927 sq. ft.259 Persimmon Lane, Canadian, OK 74425
MLS# 1199672Listed by: KELLER WILLIAMS REALTY ELITE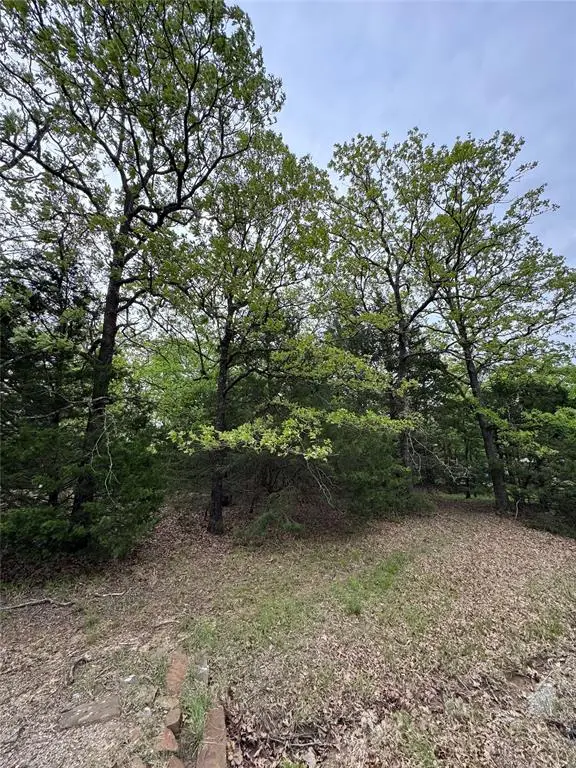 $9,000Active0.27 Acres
$9,000Active0.27 AcresIndian Nations Drive #2, Canadian, OK 74425
MLS# 1200081Listed by: HAVENLY REAL ESTATE GROUP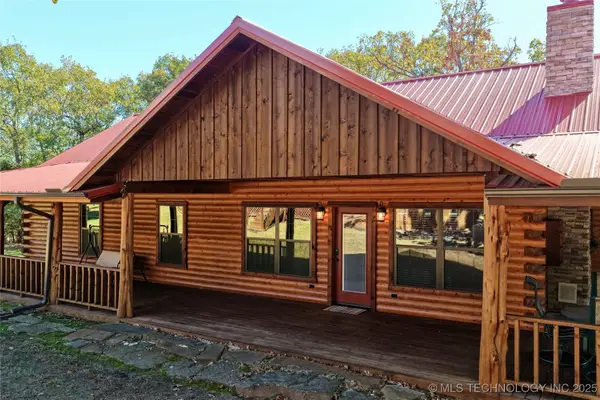 $725,500Active3 beds 2 baths2,400 sq. ft.
$725,500Active3 beds 2 baths2,400 sq. ft.124 London Dock Lane, Canadian, OK 74425
MLS# 2545716Listed by: CAMPBELL DUE REAL ESTATE LLC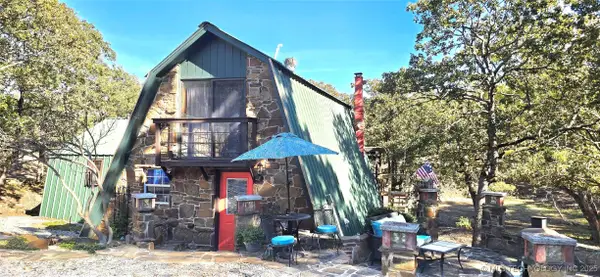 $254,500Active2 beds 2 baths2,048 sq. ft.
$254,500Active2 beds 2 baths2,048 sq. ft.2 Kiowa Drive, Canadian, OK 74425
MLS# 2545321Listed by: PORCHES AND PASTURES $150,000Active2 beds 1 baths844 sq. ft.
$150,000Active2 beds 1 baths844 sq. ft.18 Nakomis Court, Canadian, OK 74425
MLS# 2542595Listed by: FATHOM REALTY OK LLC $15,000Active0.54 Acres
$15,000Active0.54 AcresKing Drive, Canadian, OK 74425
MLS# 2541320Listed by: EUFAULA LAKESHORE REALTY-PORUM $151,200Active3 beds 2 baths1,680 sq. ft.
$151,200Active3 beds 2 baths1,680 sq. ft.101 Juniper Drive, Canadian, OK 74425
MLS# 2541184Listed by: CAMPBELL DUE REAL ESTATE LLC
