52 Redbud Street, Carlton Landing, OK 74432
Local realty services provided by:Better Homes and Gardens Real Estate Paramount
Listed by: katie chapman, wyatt poindexter
Office: the agency
MLS#:1193771
Source:OK_OKC
52 Redbud Street,Carlton Landing, OK 74432
$1,189,000
- 5 Beds
- 6 Baths
- 2,726 sq. ft.
- Single family
- Pending
Price summary
- Price:$1,189,000
- Price per sq. ft.:$436.17
About this home
Welcome to The Woodside Retreat, a timeless custom home with beautifully curated living space. With 5 beds/5.5 bath, this residence blends refined details with warm, livable comfort on a quiet tree-lined street.
Perfectly positioned on an elevated corner lot, the home is framed by green space on two sides and overlooks the future wooded park and community pool. Whether it’s lawn games out front or evenings on the wraparound porch, this home was made for connection and ease.
Inside, bespoke finishes and custom millwork create an inviting setting to curl up with a book or entertain with style. At the heart is a stucco masonry wood-burning fireplace in the living room, flowing into the chef’s kitchen with quartzite countertops, custom cabinetry, Visual Comfort lighting, and a high-end range with stucco hood. The showpiece is the walk-in pantry with extra prep space, paneled walls, and warm lighting, elevating storage into design.
The main level also offers a generous laundry/mudroom and a sunlit primary suite with spacious ensuite bath, double vanities, and walk-in closet. Thoughtful details, from a marble sink in the powder bath to paneled ceilings and wainscoting, add timeless charm.
Upstairs, discover a second primary suite, two whimsical bunk rooms, and a flexible fifth bedroom that doubles as an office, playroom, or den. The bunk rooms—one with a custom brass ladder and rail—combine style and practicality, making them a delight for guests.
The outdoor setting is equally special, with a wraparound porch, custom stone fire pit, and a carport with room for three vehicles plus a golf cart. The Juke audio system extends outdoors, ensuring the perfect soundtrack for gatherings. Living here also grants access to Carlton Landing amenities including a swim beach, playgrounds, pickleball and tennis courts, pools, food trucks, and the marina.
The Woodside Retreat was designed to feel both elevated and welcoming—a place to slow down, gather, and create lasting memories.
Contact an agent
Home facts
- Year built:2024
- Listing ID #:1193771
- Added:53 day(s) ago
- Updated:November 26, 2025 at 08:49 AM
Rooms and interior
- Bedrooms:5
- Total bathrooms:6
- Full bathrooms:5
- Half bathrooms:1
- Living area:2,726 sq. ft.
Heating and cooling
- Cooling:Central Electric
- Heating:Central Gas
Structure and exterior
- Roof:Metal
- Year built:2024
- Building area:2,726 sq. ft.
- Lot area:0.13 Acres
Schools
- High school:Carlton Landing Academy HS
- Middle school:N/A
- Elementary school:Carlton Landing Academy ES
Finances and disclosures
- Price:$1,189,000
- Price per sq. ft.:$436.17
New listings near 52 Redbud Street
- New
 $160,000Active0.14 Acres
$160,000Active0.14 Acres100 Brookside Drive, Carlton Landing, OK 74432
MLS# 1202625Listed by: THE AGENCY - New
 $759,000Active4 beds 3 baths2,140 sq. ft.
$759,000Active4 beds 3 baths2,140 sq. ft.37 Redbud Street, Carlton Landing, OK 74432
MLS# 2547715Listed by: THE AGENCY - New
 $995,000Active3 beds 3 baths2,664 sq. ft.
$995,000Active3 beds 3 baths2,664 sq. ft.34 Park Street, Carlton Landing, OK 74432
MLS# 2547676Listed by: EXP REALTY, LLC  $199,000Active0.15 Acres
$199,000Active0.15 Acres103 Ridgeline Road, Carlton Landing, OK 74432
MLS# 2547157Listed by: CARLTON LANDING REALTY $189,000Active0.14 Acres
$189,000Active0.14 Acres105 Ridgeline Road, Carlton Landing, OK 74432
MLS# 2547143Listed by: CARLTON LANDING REALTY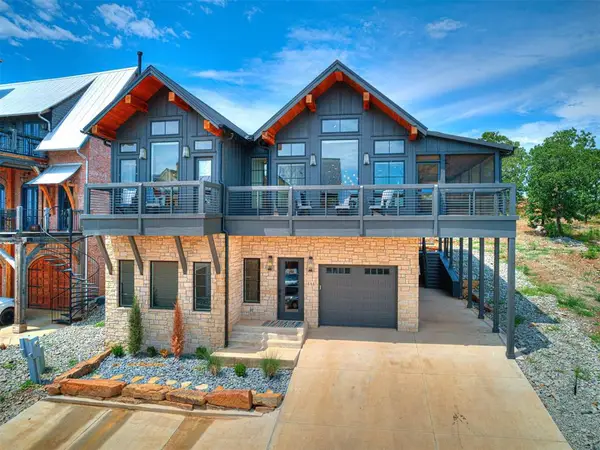 $1,795,000Active5 beds 6 baths3,412 sq. ft.
$1,795,000Active5 beds 6 baths3,412 sq. ft.111 Lower Green Way, Carlton Landing, OK 74432
MLS# 1175905Listed by: THE AGENCY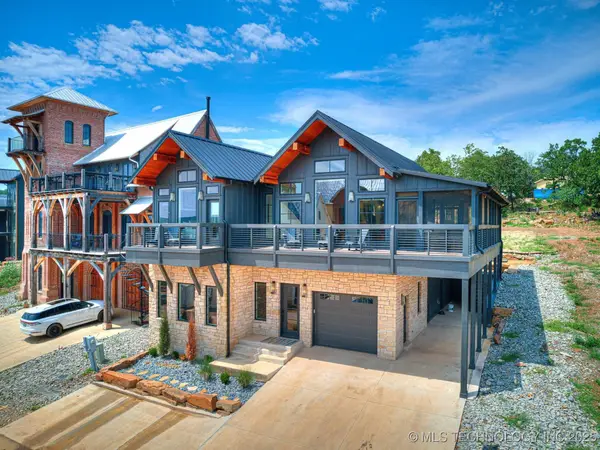 $1,795,000Active5 beds 6 baths3,412 sq. ft.
$1,795,000Active5 beds 6 baths3,412 sq. ft.111 Lower Greenway, Carlton Landing, OK 74432
MLS# 2546132Listed by: THE AGENCY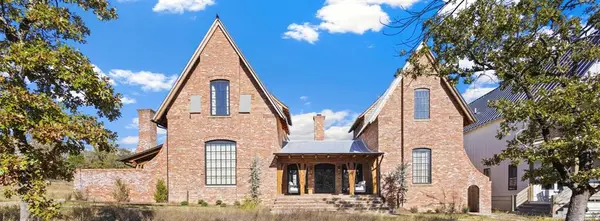 $2,900,000Pending5 beds 6 baths4,600 sq. ft.
$2,900,000Pending5 beds 6 baths4,600 sq. ft.106 Brookside Drive, Carlton Landing, OK 74432
MLS# 1199825Listed by: THE AGENCY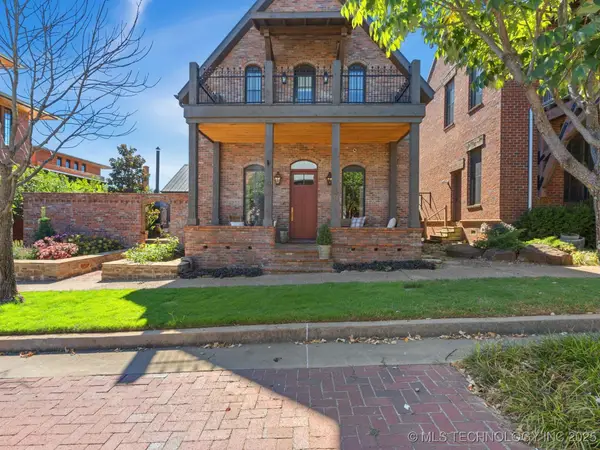 $1,350,000Active4 beds 4 baths2,675 sq. ft.
$1,350,000Active4 beds 4 baths2,675 sq. ft.38 Park Street, Carlton Landing, OK 74432
MLS# 2545331Listed by: THE AGENCY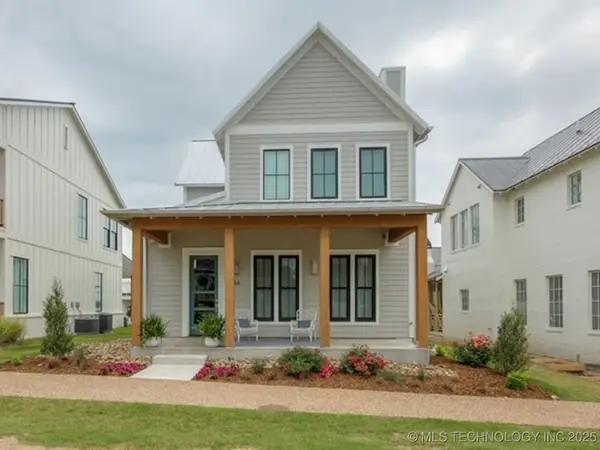 $899,000Active3 beds 4 baths2,646 sq. ft.
$899,000Active3 beds 4 baths2,646 sq. ft.44 Ramble Along Road, Carlton Landing, OK 74432
MLS# 2544110Listed by: THE AGENCY
