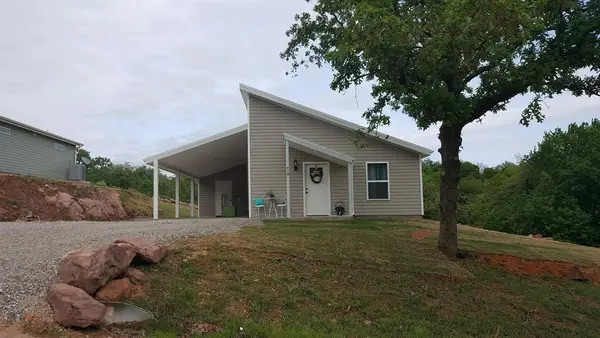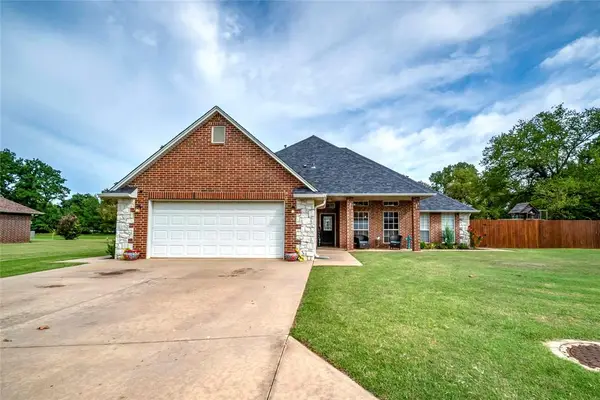1901 E 15th Street, Chandler, OK 74834
Local realty services provided by:Better Homes and Gardens Real Estate The Platinum Collective
Listed by:marshall alsip
Office:premier realty llc.
MLS#:1155429
Source:OK_OKC
Price summary
- Price:$509,000
- Price per sq. ft.:$191.86
About this home
This truly unique 4-bedroom home, set on 5 acres in the sought-after Chandler School District, offers a rare combination of modern living and country charm. Nestled on a paved end street, the property provides quick access to downtown Chandler, schools, and local amenities, while maintaining the privacy and tranquility of a spacious, secluded lot. The home features an open floor plan that beautifully blends European and contemporary American design. Two wings meet at a vast central common area that flows seamlessly into the kitchen with a dedicated office space just off the side. From the living room and the screened-in porch, enjoy breathtaking views that change with the seasons, creating an ever-present connection to nature. This energy-efficient home is powered by cutting-edge Tesla batteries, which are fed by solar panels, providing a remarkably low cost of electricity. With electric bills ranging from just $3 to $69, and the ability to store up electricity, the home offers an energy setup that's as efficient as it is innovative. The property is equally impressive outside, with 5 acres of fenced and cross-fenced land that includes a gated entry with circle drive that swings under a portico at the front door for added security and convenience. The 36x40 Morton building is built for longevity and durability, complete with electricity, sink with running water, and sliding doors as well as two covered/gated horse stalls, perfect for storage, workspaces, or hobbies. Adjacent to the building, a steel pen and shoot system for cattle provides an efficient setup for handling livestock. THE SELLER IS THROWING IN SOME EQUIPMENT AS WELL - Kioti hydrostatic dr. 4 wheel tractor (170 hrs) w/ fork lift, back hoe, brush hog! This property is truly one-of-a-kind, offering a unique combination of modern amenities, sustainable energy solutions, and spacious outdoor living. Don’t miss out—call today for a private showing and experience all this exceptional home has to offer.
Contact an agent
Home facts
- Year built:1984
- Listing ID #:1155429
- Added:223 day(s) ago
- Updated:September 27, 2025 at 07:29 AM
Rooms and interior
- Bedrooms:4
- Total bathrooms:3
- Full bathrooms:2
- Half bathrooms:1
- Living area:2,653 sq. ft.
Heating and cooling
- Cooling:Central Electric
- Heating:Central Electric
Structure and exterior
- Roof:Composition
- Year built:1984
- Building area:2,653 sq. ft.
- Lot area:5.01 Acres
Schools
- High school:Chandler HS
- Middle school:Chandler JHS
- Elementary school:Park Road ES
Utilities
- Water:Rural Water
Finances and disclosures
- Price:$509,000
- Price per sq. ft.:$191.86
New listings near 1901 E 15th Street
- New
 $65,000Active2 beds 1 baths1,167 sq. ft.
$65,000Active2 beds 1 baths1,167 sq. ft.407 Manvel Avenue, Chandler, OK 74834
MLS# 1191924Listed by: RE/MAX REALTY PLUS INC - New
 $129,900Active3 beds 1 baths1,087 sq. ft.
$129,900Active3 beds 1 baths1,087 sq. ft.320 E 11th Street, Chandler, OK 74834
MLS# 1192478Listed by: CHAMBERLAIN REALTY LLC - New
 $257,900Active3 beds 2 baths1,653 sq. ft.
$257,900Active3 beds 2 baths1,653 sq. ft.900690 S Oak Ridge Drive, Chandler, OK 74834
MLS# 1192378Listed by: PREMIER REALTY LLC - New
 $169,900Active2 beds 2 baths1,278 sq. ft.
$169,900Active2 beds 2 baths1,278 sq. ft.414 S Price Avenue, Chandler, OK 74834
MLS# 1192628Listed by: PREMIER REALTY LLC - New
 $49,999Active5.67 Acres
$49,999Active5.67 Acres850 E 850 Road, Chandler, OK 74834
MLS# 1192431Listed by: CHERRYWOOD - New
 $1,595,000Active5 beds 5 baths4,911 sq. ft.
$1,595,000Active5 beds 5 baths4,911 sq. ft.344376 E 990 Road, Chandler, OK 74834
MLS# 1191904Listed by: HARVEST REAL ESTATE & ASSET DE - New
 $159,000Active30 Acres
$159,000Active30 Acres0 N 3503 Road, Chandler, OK 74834
MLS# 1191443Listed by: NATIONAL LAND REALTY LLC (BO)  $150,000Pending3 beds 2 baths1,050 sq. ft.
$150,000Pending3 beds 2 baths1,050 sq. ft.117 N Cleveland, Chandler, OK 74834
MLS# 1190797Listed by: RE/MAX REALTY PLUS INC $110,900Pending1 beds 1 baths804 sq. ft.
$110,900Pending1 beds 1 baths804 sq. ft.412 S Cleveland Avenue, Chandler, OK 74834
MLS# 1191182Listed by: PREMIER REALTY LLC $379,000Active4 beds 3 baths2,787 sq. ft.
$379,000Active4 beds 3 baths2,787 sq. ft.912 Tighlman Drive, Chandler, OK 74834
MLS# 1190963Listed by: RE/MAX REALTY PLUS INC
