800 Tilghman Drive, Chandler, OK 74834
Local realty services provided by:Better Homes and Gardens Real Estate Paramount
Listed by: amy miller
Office: re/max realty plus inc
MLS#:1180531
Source:OK_OKC
800 Tilghman Drive,Chandler, OK 74834
$475,000
- 3 Beds
- 2 Baths
- 2,174 sq. ft.
- Single family
- Active
Price summary
- Price:$475,000
- Price per sq. ft.:$218.49
About this home
CHECK OUT THIS PROPERTY! COME TAKE A LOOK - TWO Homes on 3 Acres MOL – offering space, Comfort & Endless Possibilities!
This exceptional property offers a rare opportunity to own two full homes on approximately 3 acres (more or less) — perfect for multigenerational living, rental income, air B and B, a guest retreat, or a home-based business setup.
The primary residence features 2,174 square feet (MOL) with an inviting open floor plan, offering 3 bedrooms and 2 bathrooms. The spacious living area includes a fireplace, ideal for cozy evenings, while the master suite boasts double sinks, two walk-in closet, and plenty of room to relax. The garage has been enclosed with a mini-split for heat and air and could be used for 2nd living area, 4th bedroom, game room, etc. Doors were left if you preferred to turn in back into a garage.
The second home is a metal-frame residence offering 3 bedrooms, 2.5 bathrooms, plus a bonus flex room that can serve as an office, game room, 4th bedroom or guest space. Inside, you'll find gorgeous woodwork throughout, central heat and air, and spray foam insulation for year-round energy efficiency. A fantastic option for extended family or rental potential!
This property offers
Two storm cellars for added safety,
Multiple fenced-in areas – perfect for children, pets, or gardening.
Quiet cul-de-sac setting with plenty of space to grow, play, or work from home.
Plenty of space to add a shop.
Located in the wonderful town of Chandler and is close to school, ball fields, and park.
Whether you’re looking for peaceful living or smart investment potential, this property delivers it all. Room to spread out, rent out, or live in with total flexibility. A must-see for anyone wanting space and options.
Contact an agent
Home facts
- Year built:2007
- Listing ID #:1180531
- Added:212 day(s) ago
- Updated:February 12, 2026 at 03:58 PM
Rooms and interior
- Bedrooms:3
- Total bathrooms:2
- Full bathrooms:2
- Living area:2,174 sq. ft.
Heating and cooling
- Cooling:Central Electric
- Heating:Central Gas
Structure and exterior
- Roof:Composition
- Year built:2007
- Building area:2,174 sq. ft.
- Lot area:2.95 Acres
Schools
- High school:Chandler HS
- Middle school:Chandler JHS
- Elementary school:East Side ES
Utilities
- Water:Public
Finances and disclosures
- Price:$475,000
- Price per sq. ft.:$218.49
New listings near 800 Tilghman Drive
- New
 $185,000Active2 beds 2 baths1,358 sq. ft.
$185,000Active2 beds 2 baths1,358 sq. ft.321 Landsaw Drive, Chandler, OK 74834
MLS# 1213376Listed by: CHERRYWOOD - New
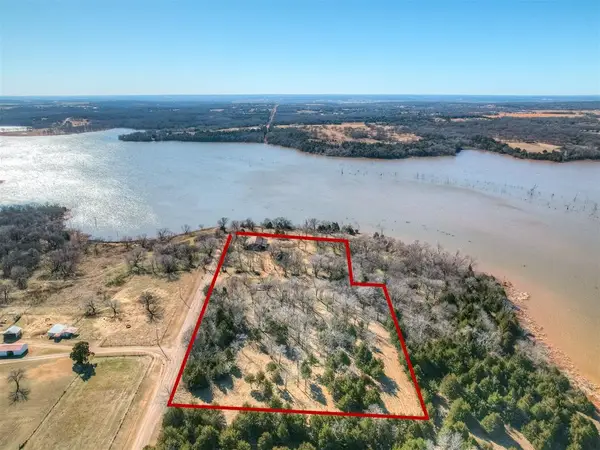 $169,900Active5.15 Acres
$169,900Active5.15 Acres0000 S 3400 Road, Chandler, OK 74834
MLS# 1213370Listed by: HEATHER & COMPANY REALTY GROUP - New
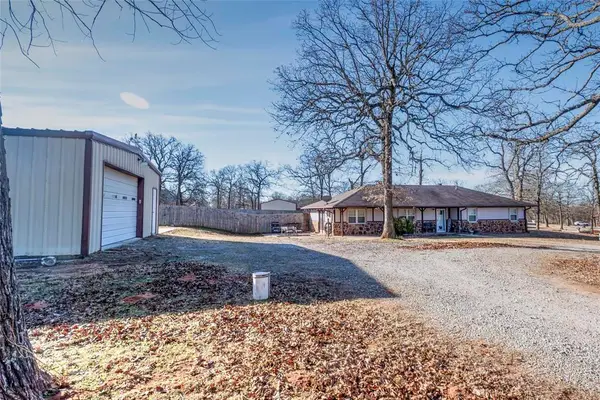 $269,900Active2 beds 2 baths1,655 sq. ft.
$269,900Active2 beds 2 baths1,655 sq. ft.1505 E 8th Street, Chandler, OK 74834
MLS# 1212940Listed by: RE/MAX REALTY PLUS INC - New
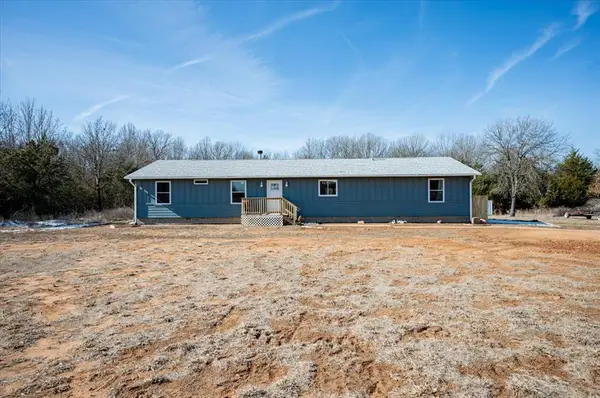 $449,999Active4 beds 3 baths2,016 sq. ft.
$449,999Active4 beds 3 baths2,016 sq. ft.860253 S 3503 Road, Chandler, OK 74834
MLS# 1211802Listed by: METRO BROKER OF OK- SPE & ASSO - New
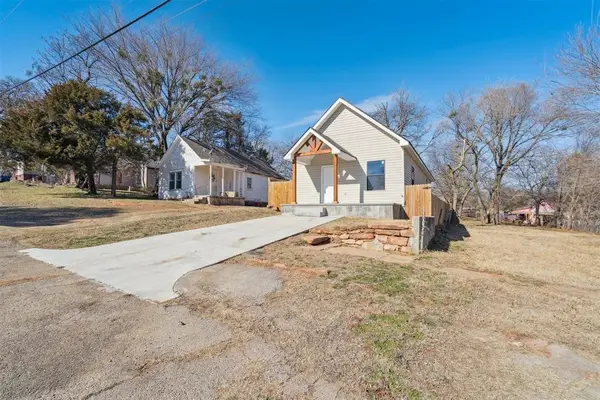 $159,900Active2 beds 2 baths1,012 sq. ft.
$159,900Active2 beds 2 baths1,012 sq. ft.218 E 8th Street, Chandler, OK 74834
MLS# 1212545Listed by: BLACK LABEL REALTY 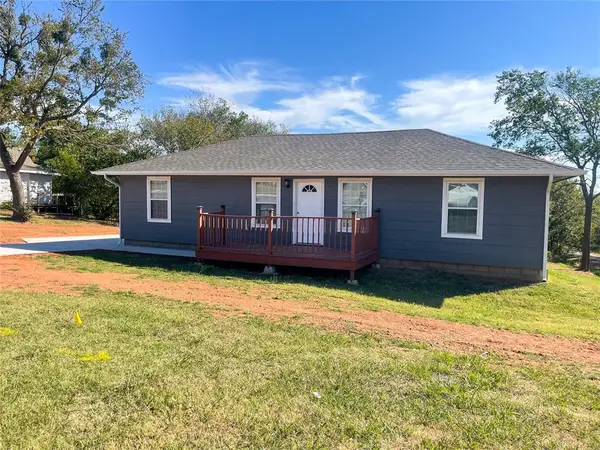 $179,000Pending3 beds 2 baths1,152 sq. ft.
$179,000Pending3 beds 2 baths1,152 sq. ft.824 S Bennett Boulevard, Chandler, OK 74834
MLS# 1104213Listed by: PREMIER REALTY LLC $85,000Active2.53 Acres
$85,000Active2.53 Acres0 S 3410 Road, Chandler, OK 74834
MLS# 1210641Listed by: PIONEER REALTY $79,500Active7.17 Acres
$79,500Active7.17 Acres0 S 3410 Road, Chandler, OK 74834
MLS# 1210643Listed by: PIONEER REALTY $55,000Active4.13 Acres
$55,000Active4.13 Acres0 S 3410 Road, Chandler, OK 74834
MLS# 1210647Listed by: PIONEER REALTY $30,000Active2.51 Acres
$30,000Active2.51 Acres0 S 3410 Road, Chandler, OK 74834
MLS# 1210650Listed by: PIONEER REALTY

