3031 Heatherwood Drive, Chickasha, OK 73018
Local realty services provided by:Better Homes and Gardens Real Estate The Platinum Collective
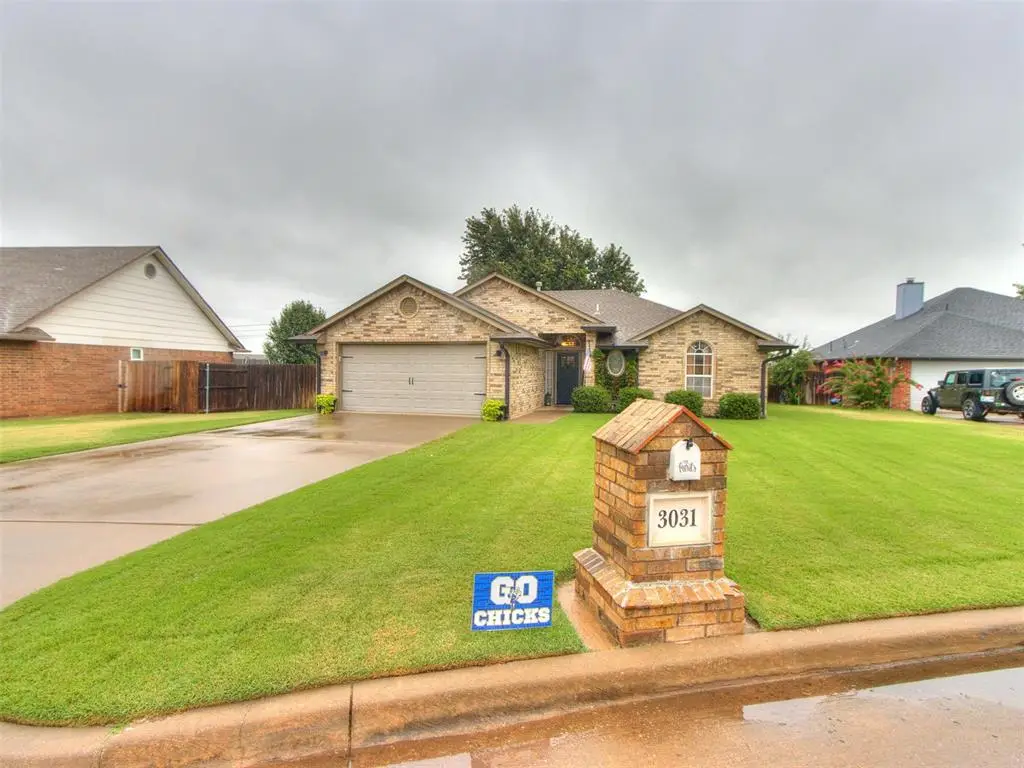
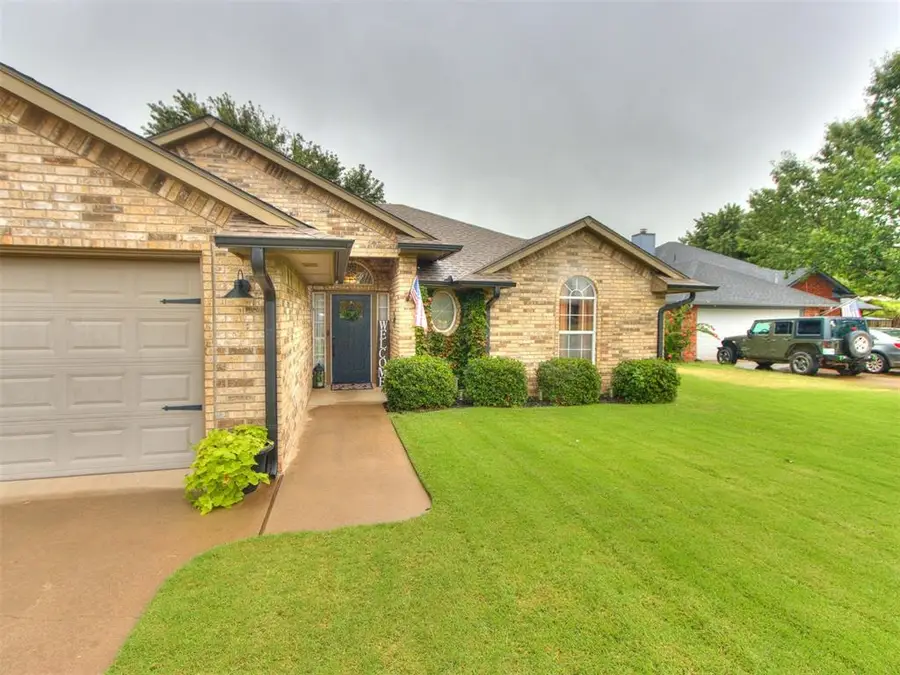
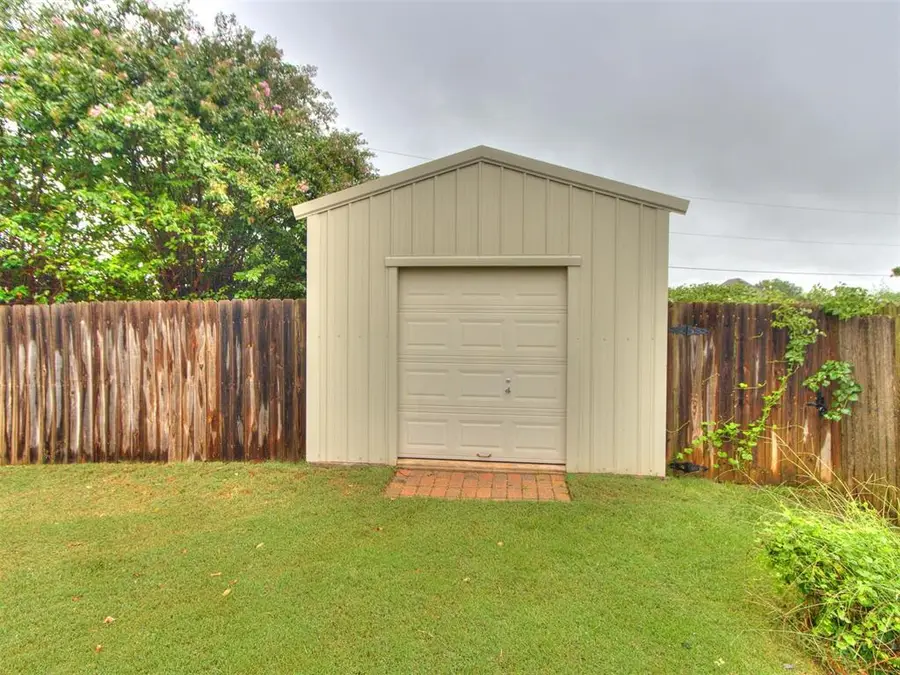
Listed by:becca owens
Office:downtown realty group
MLS#:1187680
Source:OK_OKC
3031 Heatherwood Drive,Chickasha, OK 73018
$230,000
- 3 Beds
- 2 Baths
- 1,647 sq. ft.
- Single family
- Active
Price summary
- Price:$230,000
- Price per sq. ft.:$139.65
About this home
Welcome to Heatherwood Estates, where this stunning home is ready to impress! From the moment you arrive, the lush lawn and striking curb appeal draw you in, beautifully complemented by mature landscaping. Step inside to discover a spacious open-concept living area, featuring fresh paint, gorgeous new tile flooring, and built-ins ready for your personal touch. Oversized windows flood the home with natural light, while the kitchen offers abundant cabinetry and countertop space for effortless meal prep. The private laundry room is thoughtfully designed with built-in counters and storage, perfect for both organization and convenience. Each bedroom provides generous closet space, while the primary suite is a true retreat—complete with double-door entry, a spa-like en-suite boasting a jetted soaking tub, dual vanities, a stand-up shower, and a wraparound closet. Outside, relax on your covered back patio overlooking your private backyard. Additional highlights include a metal storage shed/workshop on a concrete slab, full gutters, newer appliances, new garage door motor, newer hot water tank, and a sprinkler system. The home is also Wi-Fi enabled for a security system, and the thermostat/fire alarm system. With so many upgrades, this home is truly a must-see—schedule your showing today before it’s gone!
Contact an agent
Home facts
- Year built:1998
- Listing Id #:1187680
- Added:1 day(s) ago
- Updated:August 28, 2025 at 12:11 AM
Rooms and interior
- Bedrooms:3
- Total bathrooms:2
- Full bathrooms:2
- Living area:1,647 sq. ft.
Heating and cooling
- Cooling:Central Electric
- Heating:Central Gas
Structure and exterior
- Roof:Architecural Shingle
- Year built:1998
- Building area:1,647 sq. ft.
- Lot area:0.22 Acres
Schools
- High school:Chickasha HS
- Middle school:Chickasha MS
- Elementary school:Bill Wallace EC Ctr,Grand Avenue ES,Lincoln ES
Utilities
- Water:Public
Finances and disclosures
- Price:$230,000
- Price per sq. ft.:$139.65
New listings near 3031 Heatherwood Drive
- New
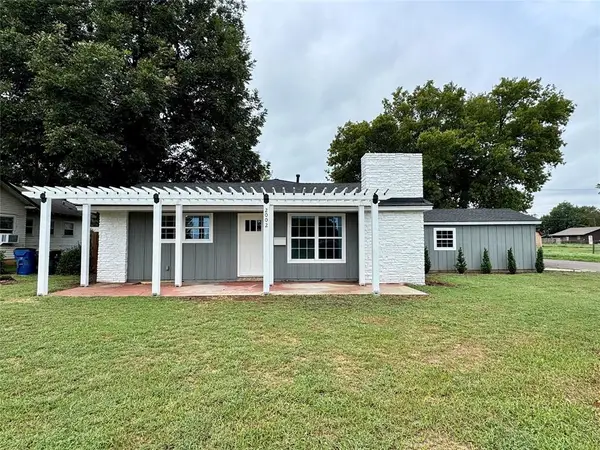 $179,900Active3 beds 2 baths1,362 sq. ft.
$179,900Active3 beds 2 baths1,362 sq. ft.2002 S 20th Street, Chickasha, OK 73018
MLS# 1187801Listed by: CENTURY 21 MOSLEY - New
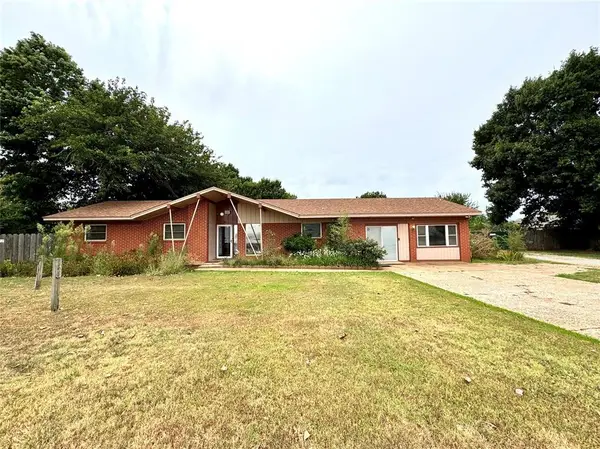 $249,000Active3 beds 2 baths1,950 sq. ft.
$249,000Active3 beds 2 baths1,950 sq. ft.2804 S 4th Street, Chickasha, OK 73018
MLS# 1187537Listed by: CENTURY 21 MOSLEY 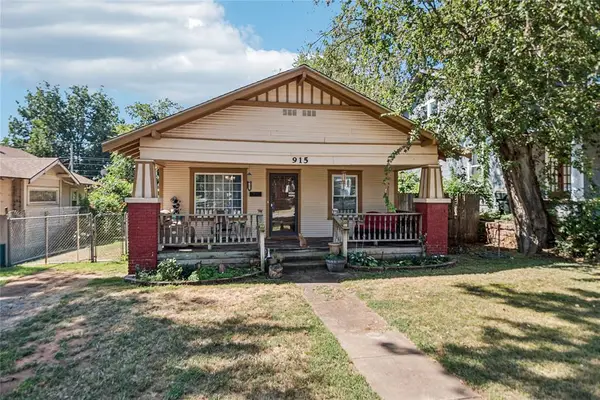 $100,000Pending2 beds 1 baths1,030 sq. ft.
$100,000Pending2 beds 1 baths1,030 sq. ft.915 W Iowa Avenue, Chickasha, OK 73018
MLS# 1186911Listed by: COLDWELL BANKER SELECT- New
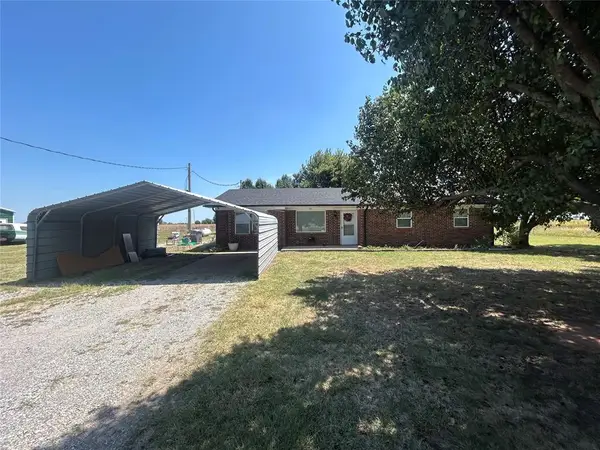 $399,500Active3 beds 2 baths1,824 sq. ft.
$399,500Active3 beds 2 baths1,824 sq. ft.1921 State Highway 92 Highway, Chickasha, OK 73018
MLS# 1187274Listed by: DILLARD CIES REAL ESTATE - New
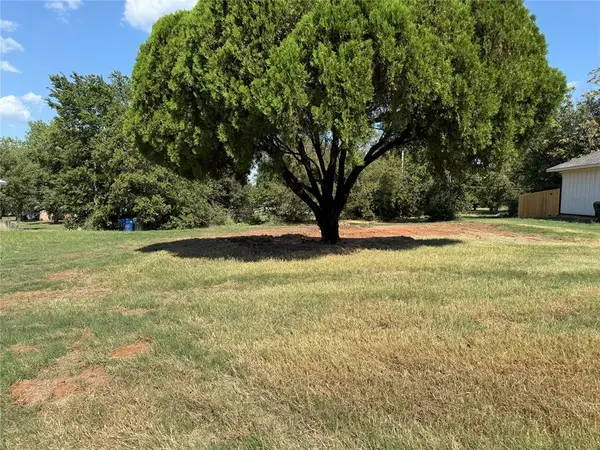 $10,000Active0.19 Acres
$10,000Active0.19 Acres1309 Shepheard Street, Chickasha, OK 73018
MLS# 1187056Listed by: DOWNTOWN REALTY GROUP - New
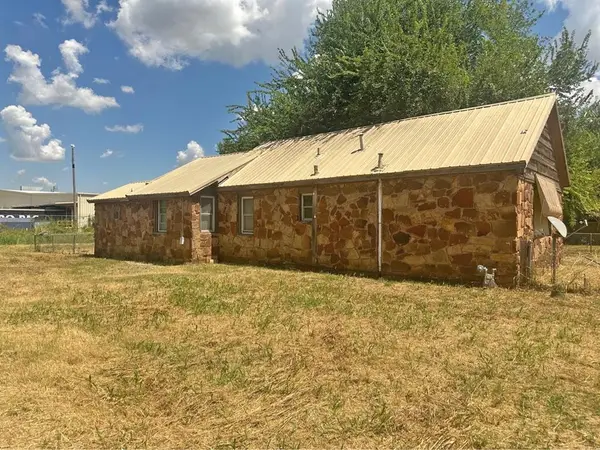 $32,000Active2 beds 2 baths1,174 sq. ft.
$32,000Active2 beds 2 baths1,174 sq. ft.1016 El Reno Avenue, Chickasha, OK 73018
MLS# 1186988Listed by: REALTY EXPERTS INC - New
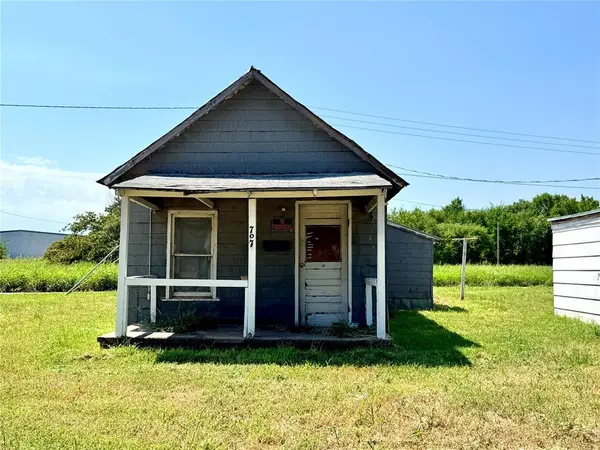 $24,000Active0.12 Acres
$24,000Active0.12 Acres711 W Michigan Avenue, Chickasha, OK 73018
MLS# 1185604Listed by: CENTURY 21 MOSLEY - New
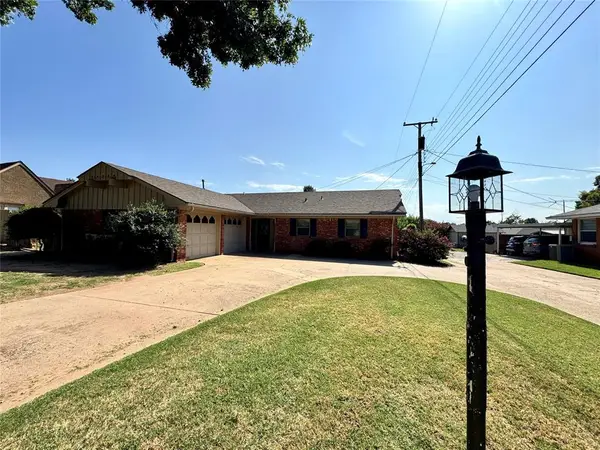 $159,900Active3 beds 2 baths1,362 sq. ft.
$159,900Active3 beds 2 baths1,362 sq. ft.2615 S 18th Street, Chickasha, OK 73018
MLS# 1186487Listed by: CENTURY 21 MOSLEY 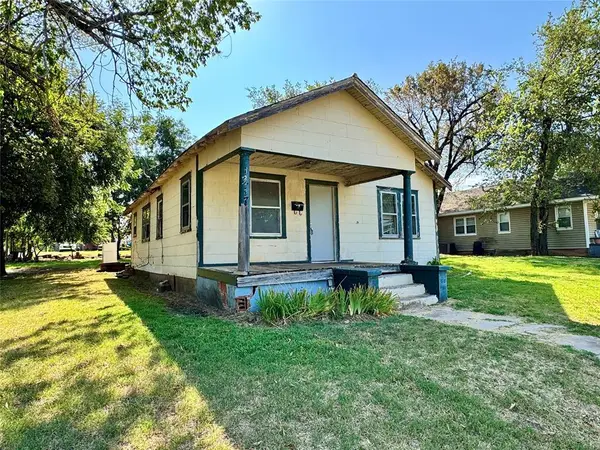 $38,500Pending2 beds 1 baths1,064 sq. ft.
$38,500Pending2 beds 1 baths1,064 sq. ft.1217 S 12th Street, Chickasha, OK 73018
MLS# 1186714Listed by: CENTURY 21 MOSLEY
