12120 Eastwood Drive, Choctaw, OK 73020
Local realty services provided by:Better Homes and Gardens Real Estate Paramount
Listed by: jeanie r. randall
Office: prestige real estate services
MLS#:1200796
Source:OK_OKC
Price summary
- Price:$699,500
- Price per sq. ft.:$214.18
About this home
What is not to LOVE about this gorgeous less than 3 yr. old home! A true custom build with about everything you have ever dreamed of having. Four large bedrooms with an office for those work-from-home days. Stunning formal dining room (look at the ceiling!) You want light? So many windows! (And blow foam insulation for efficiency.) The primary bedroom is a must see... an added bonus room with a luxurious bathroom and an amazing walk-in closet (22 drawers in the closet alone!) The kitchen will inspire you... yes... to cook too! It's bright, open, has pot filler with filtered water over the gas stove. A built in cutting board over the trash bin. A pantry to store all your small appliances and so much food also. Upstairs is waiting for you to finish off that bonus room. Already plumbed for a full bath. The secondary bedrooms have 2 full bathrooms and a built in desk near by. Be sure to check out the closets in the secondary bedrooms also! How about 5 outside water spigots, in which 3 have HOT water also...Dogs love it!... You will love relaxing on the huge, open, but covered patio...sitting near your outdoor fireplace. There's even a half bath off the patio and an outdoor shower ready for that pool to be installed. 2 tankless water heaters, water softener, no HOA - (so build that shop), ready for a generator, oversized 3 car garage and so much more! Schedule your showing today!
Contact an agent
Home facts
- Year built:2022
- Listing ID #:1200796
- Added:108 day(s) ago
- Updated:February 26, 2026 at 01:23 PM
Rooms and interior
- Bedrooms:4
- Total bathrooms:4
- Full bathrooms:3
- Half bathrooms:1
- Flooring:Carpet, Tile
- Kitchen Description:Dishwasher, Disposal, Microwave
- Living area:3,266 sq. ft.
Heating and cooling
- Cooling:Central Electric
- Heating:Central Gas
Structure and exterior
- Roof:Heavy Comp
- Year built:2022
- Building area:3,266 sq. ft.
- Lot area:1.01 Acres
- Lot Features:Interior Lot
- Architectural Style:Modern Farmhouse, Traditional
- Construction Materials:Brick
- Exterior Features:Covered Porch, Patio - Open, Patio-Covered
- Foundation Description:Slab
Schools
- High school:Choctaw HS
- Middle school:Nicoma Park MS
- Elementary school:L. W. Westfall ES
Utilities
- Water:Private Well Available
Finances and disclosures
- Price:$699,500
- Price per sq. ft.:$214.18
Features and amenities
- Appliances:Dishwasher, Disposal, Microwave, Water Heater
New listings near 12120 Eastwood Drive
- New
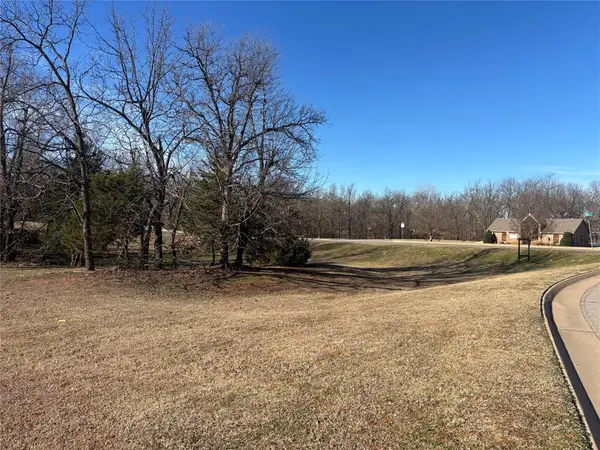 $15,000Active0.91 Acres
$15,000Active0.91 Acres15300 SE 58th Street, Choctaw, OK 73020
MLS# 1215149Listed by: PIONEER REALTY - Open Sat, 2 to 4pmNew
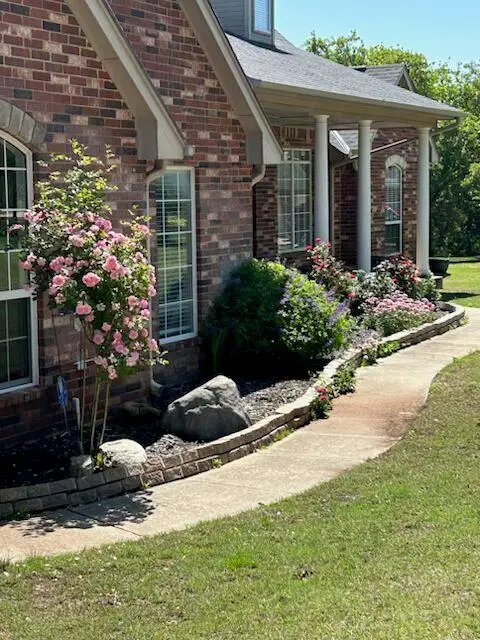 $399,000Active3 beds 3 baths2,423 sq. ft.
$399,000Active3 beds 3 baths2,423 sq. ft.450 Hickory Hill Drive, Choctaw, OK 73020
MLS# 1212438Listed by: CENTURY 21 JUDGE FITE COMPANY - New
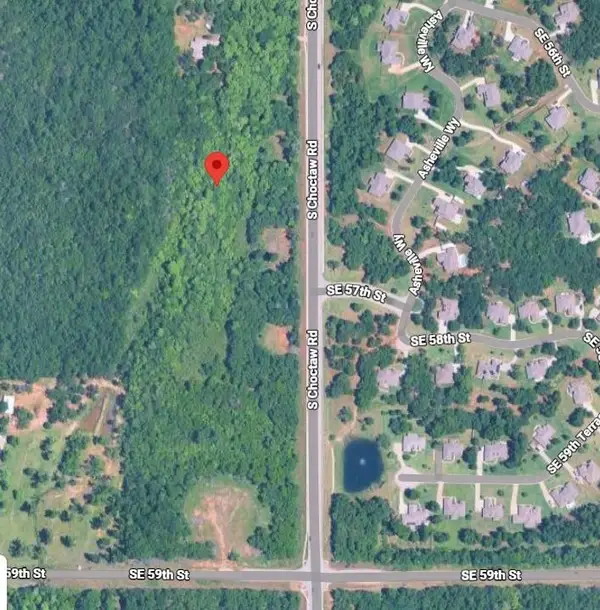 $599,000Active30 Acres
$599,000Active30 Acres5701 S Choctaw Road, Choctaw, OK 73020
MLS# 1216130Listed by: KIWIBIRDOKMEADOW LLC - New
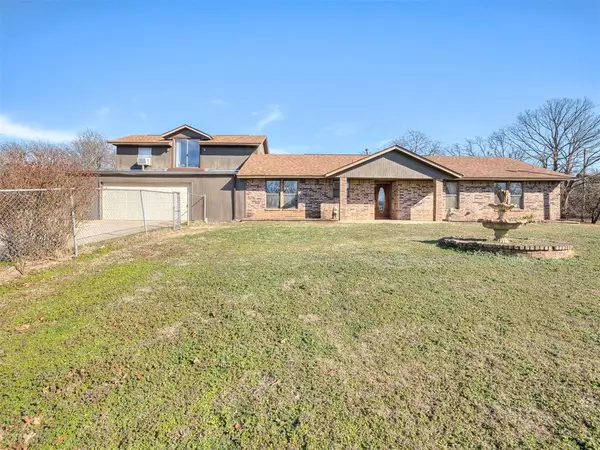 $325,000Active3 beds 4 baths2,048 sq. ft.
$325,000Active3 beds 4 baths2,048 sq. ft.10100 S Indian Meridian, Choctaw, OK 73020
MLS# 1214526Listed by: EVOLVE REALTY AND ASSOCIATES - New
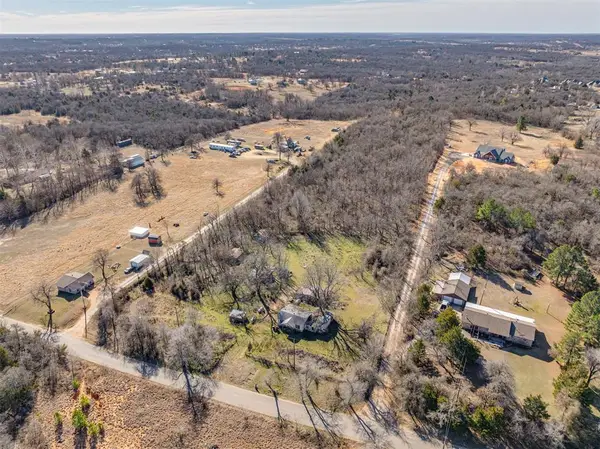 $250,000Active10 Acres
$250,000Active10 Acres14536 SE 29th Street, Choctaw, OK 73020
MLS# 1215627Listed by: WILLARD REAL ESTATE GROUP - New
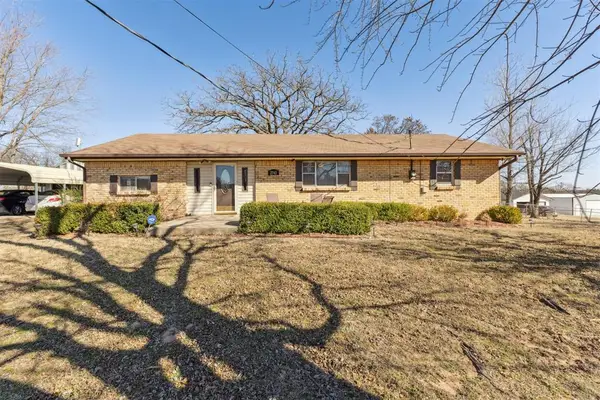 $180,000Active3 beds 2 baths1,404 sq. ft.
$180,000Active3 beds 2 baths1,404 sq. ft.2742 S Sandwood Avenue, Choctaw, OK 73020
MLS# 1215557Listed by: KG REALTY LLC - New
 $320,000Active3 beds 2 baths1,650 sq. ft.
$320,000Active3 beds 2 baths1,650 sq. ft.4000 S Indian Meridian, Choctaw, OK 73020
MLS# 2606254Listed by: C21/FIRST CHOICE REALTY  $325,000Pending4 beds 3 baths2,079 sq. ft.
$325,000Pending4 beds 3 baths2,079 sq. ft.18102 Timber Valley, Choctaw, OK 73020
MLS# 1215405Listed by: BLACK LABEL REALTY- New
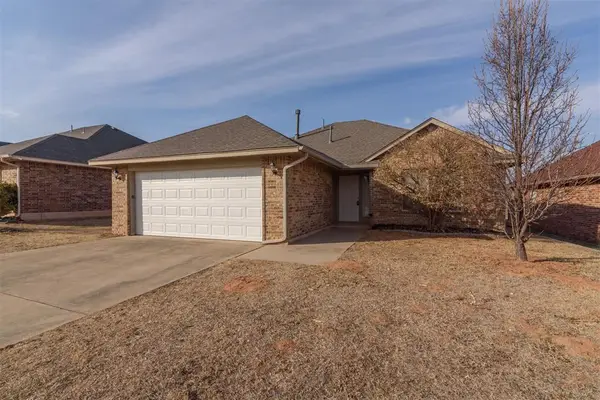 $249,900Active3 beds 2 baths1,550 sq. ft.
$249,900Active3 beds 2 baths1,550 sq. ft.12805 SE 18th Street, Choctaw, OK 73020
MLS# 1214610Listed by: LINSCH REALTY LLC - New
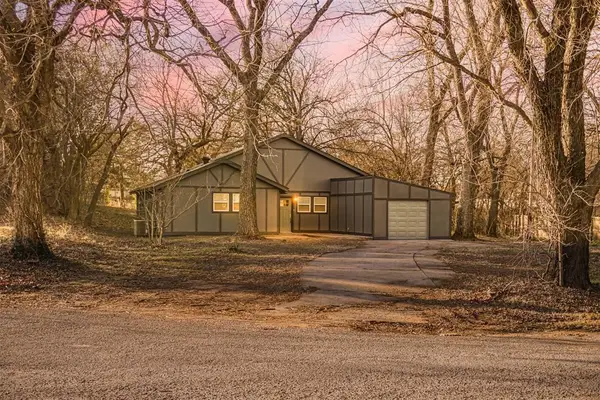 $244,900Active3 beds 2 baths1,320 sq. ft.
$244,900Active3 beds 2 baths1,320 sq. ft.3357 Elizabeth Street, Choctaw, OK 73020
MLS# 1208001Listed by: SPEARHEAD REAL ESTATE, LLC

