12732 SE 38th Street, Choctaw, OK 73020
Local realty services provided by:Better Homes and Gardens Real Estate The Platinum Collective
Listed by:shari bouziden
Office:cb/mike jones company
MLS#:1197314
Source:OK_OKC
12732 SE 38th Street,Choctaw, OK 73020
$305,000
- 3 Beds
- 2 Baths
- 1,502 sq. ft.
- Single family
- Active
Price summary
- Price:$305,000
- Price per sq. ft.:$203.06
About this home
Come see this little piece of paradise!
Situated on 4.75 (mol) beautiful acres, this property has recently appraised at $310,000 and offers the perfect blend of modern updates and peaceful country living. The charming, updated home features 3 bedrooms and 1.5 bathrooms. The kitchen shines with custom cabinetry, quartz countertops, a tiled backsplash, wood-look tiled floor and a paneled refrigerator, while the laundry area just off the kitchen includes a convenient small built-in pantry. A second building on the property offers potential for conversion into a guest house or additional dwelling, providing incredible flexibility. The detached oversized two-car garage has plenty of room for vehicles, tools, and lawn equipment, and there’s also a small garden shed for extra storage. Enjoy peace of mind and year-round comfort with a geothermal heating and cooling system, an in-ground storm shelter, and a generator to keep things running smoothly no matter the weather.
Contact an agent
Home facts
- Year built:1995
- Listing ID #:1197314
- Added:1 day(s) ago
- Updated:October 23, 2025 at 12:11 AM
Rooms and interior
- Bedrooms:3
- Total bathrooms:2
- Full bathrooms:1
- Half bathrooms:1
- Living area:1,502 sq. ft.
Heating and cooling
- Cooling:Geothermal
- Heating:Geothermal
Structure and exterior
- Roof:Metal
- Year built:1995
- Building area:1,502 sq. ft.
- Lot area:4.75 Acres
Schools
- High school:Carl Albert HS
- Middle school:Carl Albert MS
- Elementary school:Barnes ES
Finances and disclosures
- Price:$305,000
- Price per sq. ft.:$203.06
New listings near 12732 SE 38th Street
- New
 $410,000Active4 beds 3 baths2,146 sq. ft.
$410,000Active4 beds 3 baths2,146 sq. ft.818 Silver Tree Drive, Choctaw, OK 73020
MLS# 1197236Listed by: REAL BROKER LLC - New
 $89,003Active2.29 Acres
$89,003Active2.29 Acres11401 E Draper Avenue, Choctaw, OK 73020
MLS# 1197269Listed by: FIRST SOURCE REAL ESTATE INC. - New
 $384,714Active3 beds 2 baths1,833 sq. ft.
$384,714Active3 beds 2 baths1,833 sq. ft.1309 Lighthorsemen Way, Choctaw, OK 73020
MLS# 1196959Listed by: CENTRAL OK REAL ESTATE GROUP - New
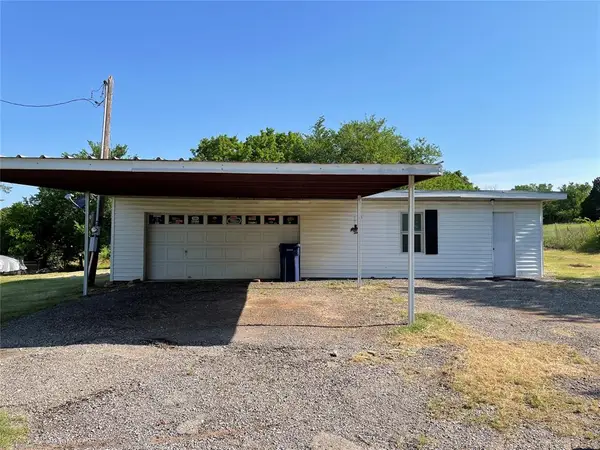 $300,000Active5.01 Acres
$300,000Active5.01 Acres12905 SE 44th Street, Choctaw, OK 73020
MLS# 1197004Listed by: KING REAL ESTATE GROUP - New
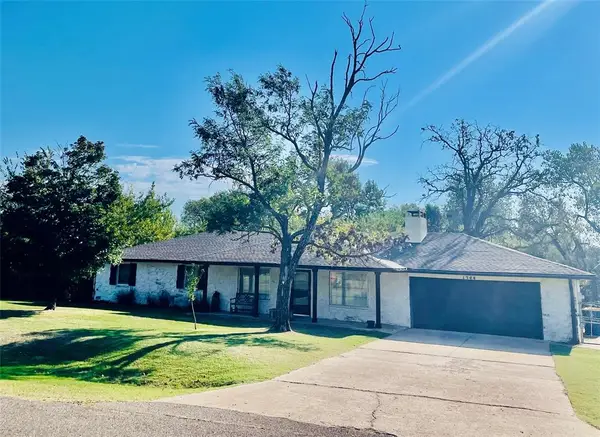 $280,000Active3 beds 2 baths1,848 sq. ft.
$280,000Active3 beds 2 baths1,848 sq. ft.1344 Whippoorwill Drive, Choctaw, OK 73020
MLS# 1196741Listed by: BERKSHIRE HATHAWAY-BENCHMARK - New
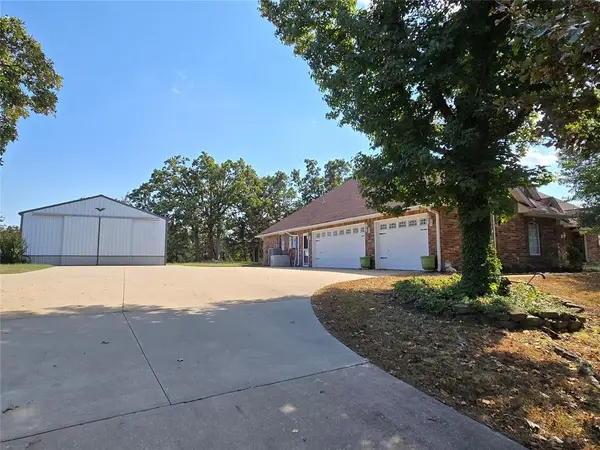 $650,000Active4 beds 3 baths3,468 sq. ft.
$650,000Active4 beds 3 baths3,468 sq. ft.4700 S Indian Meridian, Choctaw, OK 73020
MLS# 1196496Listed by: PRESTIGE REAL ESTATE SERVICES - New
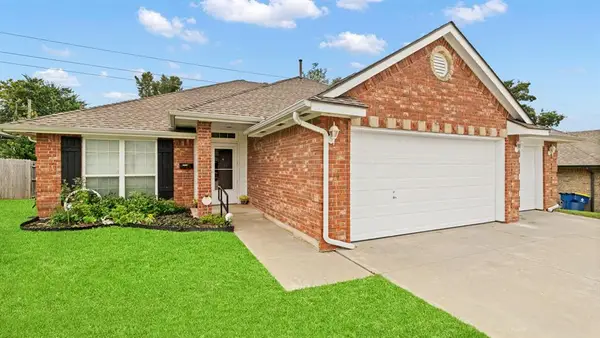 $279,000Active3 beds 2 baths1,963 sq. ft.
$279,000Active3 beds 2 baths1,963 sq. ft.14374 Timberdale Drive, Choctaw, OK 73020
MLS# 1196487Listed by: LIME REALTY - New
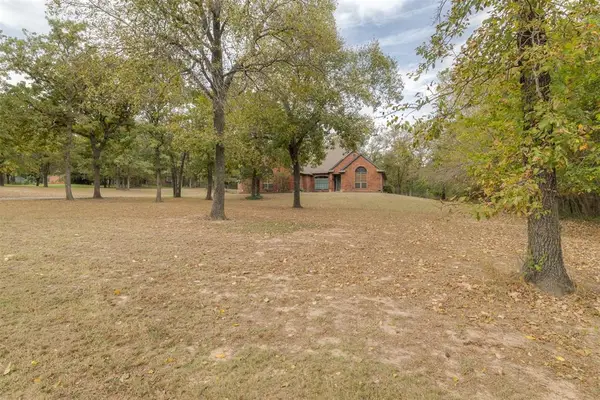 $495,000Active3 beds 3 baths2,850 sq. ft.
$495,000Active3 beds 3 baths2,850 sq. ft.15201 SE 71st Street, Choctaw, OK 73020
MLS# 1196578Listed by: KELLER WILLIAMS REALTY MULINIX - New
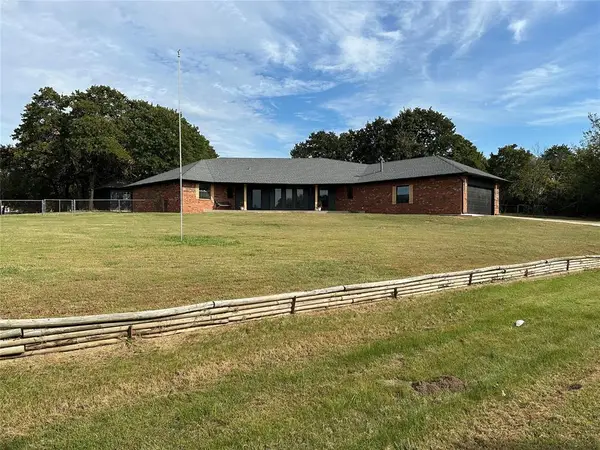 $359,378Active3 beds 3 baths2,287 sq. ft.
$359,378Active3 beds 3 baths2,287 sq. ft.13374 Tamarack Place, Choctaw, OK 73020
MLS# 1196430Listed by: PIONEER REALTY
