12927 SE 54th Street, Choctaw, OK 73020
Local realty services provided by:Better Homes and Gardens Real Estate The Platinum Collective
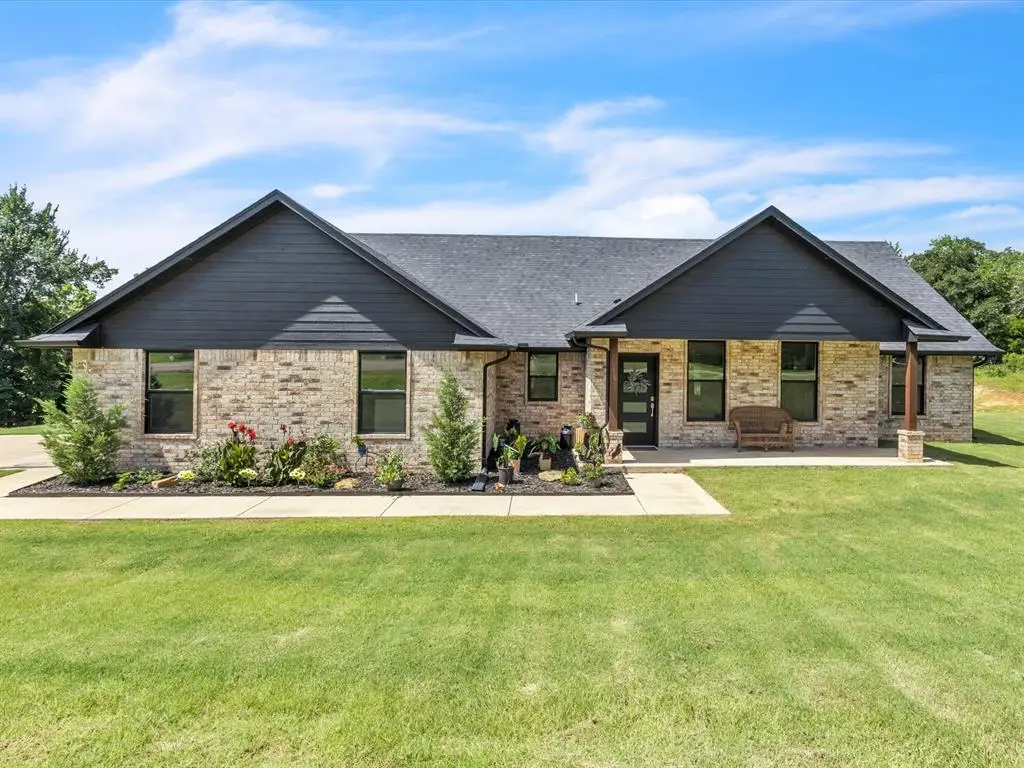
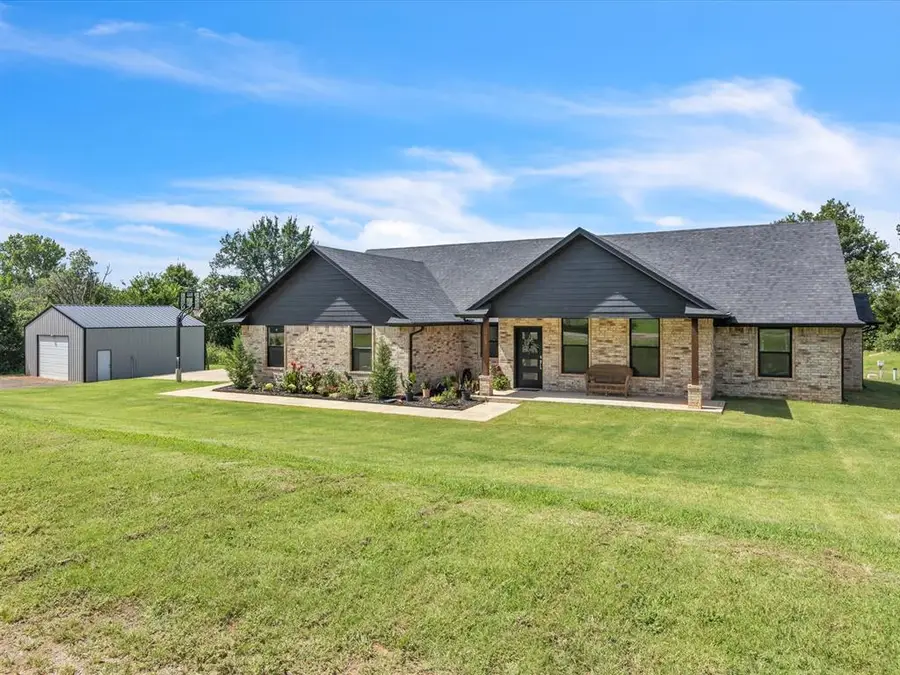
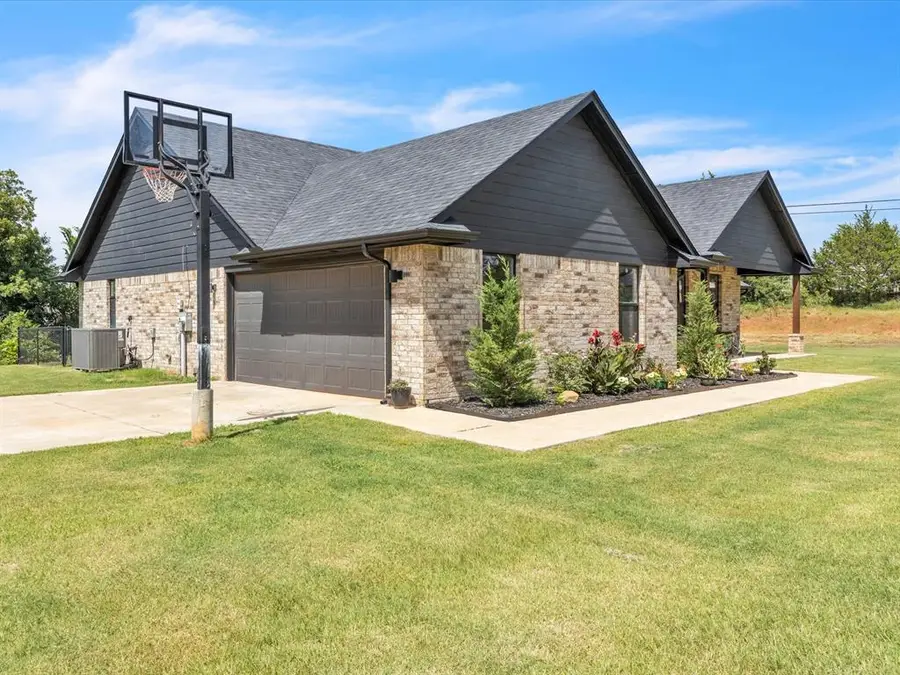
Listed by:chad burnett
Office:brix realty
MLS#:1180916
Source:OK_OKC
12927 SE 54th Street,Choctaw, OK 73020
$370,000
- 3 Beds
- 2 Baths
- 1,813 sq. ft.
- Single family
- Pending
Price summary
- Price:$370,000
- Price per sq. ft.:$204.08
About this home
Welcome to your perfect blend of comfort, space, and functionality! Built with 2x6 exterior walls this beautifully maintained 3 bedroom, 2 bathroom home sits on a serene 1.6 acre lot, offering the privacy and freedom of country living just minutes from town.
Step inside to find a warm, inviting interior with an open concept layout, abundant natural light, and thoughtful updates throughout. The spacious living area flows seamlessly into a well-appointed kitchen featuring modern appliances, ample storage, and a convenient breakfast bar.
The primary suite boasts a private ensuite bathroom and generous closet space, while two additional bedrooms provide plenty of room for family, guests, or a home office.
Outside, you’ll love the expansive yard perfect for entertaining, gardening, or simply enjoying peaceful sunsets. The real gem, however, is the 30'x30' insulated, climate controlled shop ideal for hobbies, storage, or a business workspace. Whether you’re a craftsman, car enthusiast, or just need extra room, this shop delivers on versatility and comfort year round.
Don't miss this rare opportunity to own a well rounded property with space to grow and room to breathe. Schedule your private showing today!
Contact an agent
Home facts
- Year built:2021
- Listing Id #:1180916
- Added:25 day(s) ago
- Updated:August 13, 2025 at 08:08 PM
Rooms and interior
- Bedrooms:3
- Total bathrooms:2
- Full bathrooms:2
- Living area:1,813 sq. ft.
Heating and cooling
- Cooling:Central Electric
- Heating:Central Electric
Structure and exterior
- Roof:Composition
- Year built:2021
- Building area:1,813 sq. ft.
- Lot area:1.59 Acres
Schools
- High school:Carl Albert HS
- Middle school:Carl Albert MS
- Elementary school:Barnes ES
Finances and disclosures
- Price:$370,000
- Price per sq. ft.:$204.08
New listings near 12927 SE 54th Street
- New
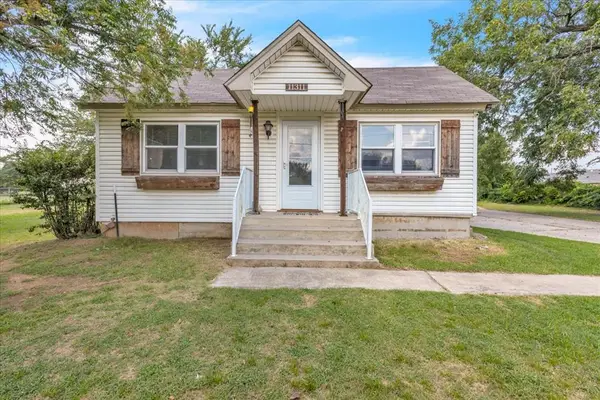 $185,000Active3 beds 2 baths1,302 sq. ft.
$185,000Active3 beds 2 baths1,302 sq. ft.11311 Stewart Avenue, Choctaw, OK 73020
MLS# 1185874Listed by: KW SUMMIT - New
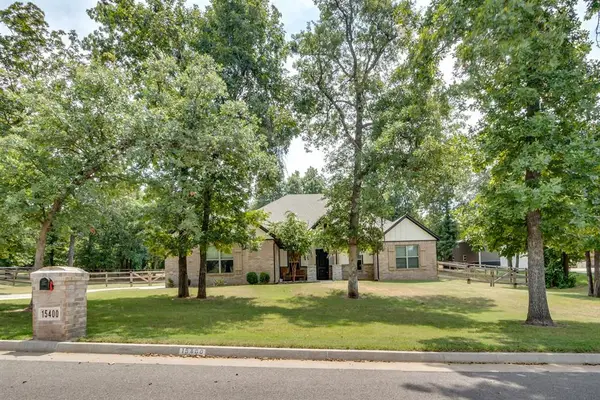 $455,000Active4 beds 3 baths2,470 sq. ft.
$455,000Active4 beds 3 baths2,470 sq. ft.15400 SE 49th Street, Choctaw, OK 73020
MLS# 1185580Listed by: ARRIVED OKC - New
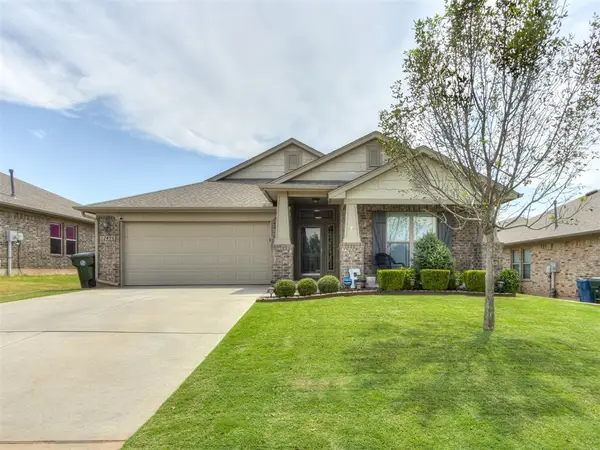 $299,900Active4 beds 2 baths1,821 sq. ft.
$299,900Active4 beds 2 baths1,821 sq. ft.12496 Lakota Drive, Choctaw, OK 73020
MLS# 1185474Listed by: CENTURY 21 JUDGE FITE COMPANY - New
 $195,000Active3 beds 2 baths1,175 sq. ft.
$195,000Active3 beds 2 baths1,175 sq. ft.1421 N Indian Meridian, Choctaw, OK 73020
MLS# 1185217Listed by: PR AGENCY, LLC 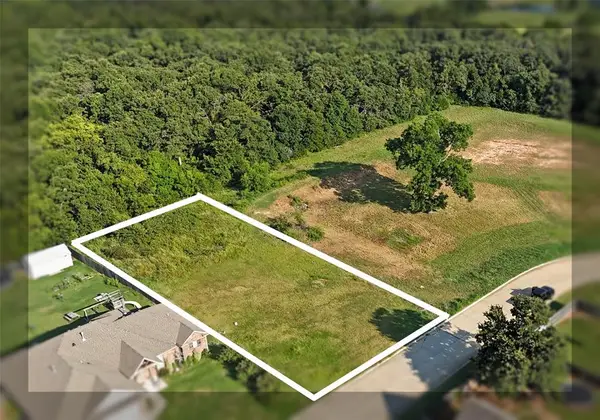 $52,000Pending0.4 Acres
$52,000Pending0.4 Acres4128 Red Fox Road, Choctaw, OK 73020
MLS# 1183194Listed by: RE/MAX EXCLUSIVE $200,000Pending3 beds 2 baths2,200 sq. ft.
$200,000Pending3 beds 2 baths2,200 sq. ft.13150 SE 31st Street, Choctaw, OK 73020
MLS# 1184867Listed by: MK PARTNERS INC- New
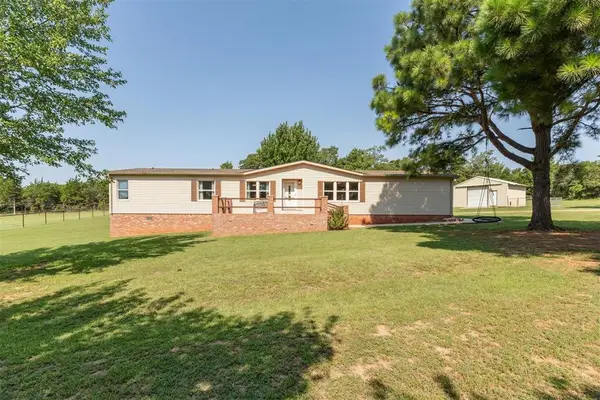 $299,900Active4 beds 3 baths2,128 sq. ft.
$299,900Active4 beds 3 baths2,128 sq. ft.471 N Hiwassee Road, Choctaw, OK 73020
MLS# 1184215Listed by: METRO GROUP BROKERS LLC - New
 $293,000Active3 beds 2 baths1,618 sq. ft.
$293,000Active3 beds 2 baths1,618 sq. ft.17801 Tall Oak Road, Choctaw, OK 73020
MLS# 1183910Listed by: HORIZON REALTY - New
 $214,900Active3 beds 2 baths1,163 sq. ft.
$214,900Active3 beds 2 baths1,163 sq. ft.14356 NE 4th Street, Choctaw, OK 73020
MLS# 1184781Listed by: PIONEER REALTY - New
 $339,000Active2 beds 2 baths1,120 sq. ft.
$339,000Active2 beds 2 baths1,120 sq. ft.3801 Oakwood Drive, Choctaw, OK 73020
MLS# 1182568Listed by: METRO FIRST REALTY GROUP
