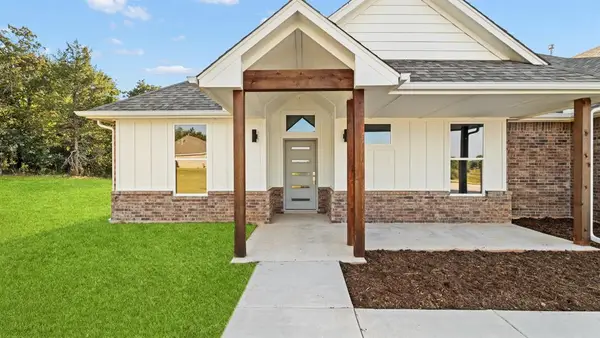1371 Whippoorwill Nest, Choctaw, OK 73020
Local realty services provided by:Better Homes and Gardens Real Estate The Platinum Collective
Listed by:aubrey roberts
Office:the real estate lab, llc.
MLS#:1182657
Source:OK_OKC
1371 Whippoorwill Nest,Choctaw, OK 73020
$495,000
- 4 Beds
- 4 Baths
- 3,468 sq. ft.
- Single family
- Pending
Price summary
- Price:$495,000
- Price per sq. ft.:$142.73
About this home
This stunning home, situated on just over an acre, offers the perfect balance of peaceful country living with convenient access to the city—and is only minutes from Tinker Air Force Base! Thoughtfully designed with comfort and style in mind, the open-concept living area boasts a beautiful entertainment center and expansive windows overlooking the park-like backyard.
The chef’s kitchen is a true centerpiece with its granite island, 5-burner gas cooktop, pantry, and top-of-the-line appliances. The spacious primary suite features a spa-inspired bath with dual vanities, a luxurious soaking tub, and a large walk-in closet with built-in dressers on each side.
This home has seen continuous updates and meticulous care, including a recently upgraded HVAC system , fresh interior paint, and updated flooring. Additional highlights include a new pond filtration system.
Enjoy the serenity of the large backyard with plenty of space for entertaining or simply unwinding. Conveniently located with easy access to major highways, shopping, dining, and Tinker AFB, this property is move-in ready and offers an incredible lifestyle opportunity.
Contact an agent
Home facts
- Year built:1999
- Listing ID #:1182657
- Added:63 day(s) ago
- Updated:September 29, 2025 at 05:10 PM
Rooms and interior
- Bedrooms:4
- Total bathrooms:4
- Full bathrooms:3
- Half bathrooms:1
- Living area:3,468 sq. ft.
Heating and cooling
- Cooling:Central Electric
- Heating:Central Gas
Structure and exterior
- Roof:Composition
- Year built:1999
- Building area:3,468 sq. ft.
- Lot area:1.03 Acres
Schools
- High school:Choctaw HS
- Middle school:Choctaw MS
- Elementary school:James Griffith Intermediate ES
Utilities
- Water:Private Well Available
- Sewer:Septic Tank
Finances and disclosures
- Price:$495,000
- Price per sq. ft.:$142.73
New listings near 1371 Whippoorwill Nest
 $83,000Pending0.75 Acres
$83,000Pending0.75 Acres3460 North Ridge Court, Choctaw, OK 73020
MLS# 1192222Listed by: KW SUMMIT- New
 $199,500Active3 beds 2 baths1,432 sq. ft.
$199,500Active3 beds 2 baths1,432 sq. ft.1917 Overland Trail, Choctaw, OK 73020
MLS# 1193344Listed by: CENTURY 21 FIRST CHOICE REALTY - New
 $185,000Active3 beds 2 baths1,475 sq. ft.
$185,000Active3 beds 2 baths1,475 sq. ft.1820 Overholser Drive, Choctaw, OK 73020
MLS# 1193312Listed by: MAX VALUE REAL ESTATE LLC - New
 $209,750Active9.74 Acres
$209,750Active9.74 Acres800 S Luther Road, Choctaw, OK 73020
MLS# 1193307Listed by: METRO MARK REALTORS - New
 $450,000Active1 beds 1 baths900 sq. ft.
$450,000Active1 beds 1 baths900 sq. ft.5400 S Triple X Road, Choctaw, OK 73020
MLS# 1193218Listed by: APPLE REALTY, LLC - New
 $235,000Active3 beds 2 baths1,480 sq. ft.
$235,000Active3 beds 2 baths1,480 sq. ft.14709 Chisholm Trail, Choctaw, OK 73020
MLS# 1192725Listed by: REAL BROKER LLC - New
 $375,000Active4 beds 3 baths2,081 sq. ft.
$375,000Active4 beds 3 baths2,081 sq. ft.17859 Salem Road, Choctaw, OK 73020
MLS# 1191297Listed by: LIME REALTY - New
 $375,000Active4 beds 3 baths2,056 sq. ft.
$375,000Active4 beds 3 baths2,056 sq. ft.17857 Salem Road, Choctaw, OK 73020
MLS# 1191298Listed by: LIME REALTY - New
 $433,652Active4 beds 3 baths2,250 sq. ft.
$433,652Active4 beds 3 baths2,250 sq. ft.13008 NE 9th Street, Choctaw, OK 73020
MLS# 1193090Listed by: PREMIUM PROP, LLC - New
 $389,865Active4 beds 2 baths1,900 sq. ft.
$389,865Active4 beds 2 baths1,900 sq. ft.916 Ashton Circle, Choctaw, OK 73020
MLS# 1193054Listed by: PREMIUM PROP, LLC
