14404 Ironside Drive, Choctaw, OK 73020
Local realty services provided by:Better Homes and Gardens Real Estate The Platinum Collective
Listed by: vernon miller iii, connie miller
Office: the miller dream team
MLS#:1187795
Source:OK_OKC
14404 Ironside Drive,Choctaw, OK 73020
$505,000
- 4 Beds
- 3 Baths
- 2,586 sq. ft.
- Single family
- Pending
Price summary
- Price:$505,000
- Price per sq. ft.:$195.28
About this home
A new roof 11/12/2025!!! Welcome to this stunning one-level ranch-style home in the highly desirable Beacon Hills neighborhood. Perfectly positioned on an expansive lot of over half an acre, this residence makes a striking impression with pristine landscaping and timeless architecture. The side-entry oversized 4-car garage & sparkling saltwater pool complete the picture of luxury living. Step inside to discover a thoughtfully designed split floor plan that offers both comfort & functionality. The grand living room showcases craftsman-quality woodwork, a tray ceiling with crown molding, wood-look tile flooring, a statement fireplace, & abundant windows that fill the home with natural light. The chef’s kitchen is sure to impress with rich wood cabinetry, granite countertops, a center island, built-in appliances, & an oversized pantry. The adjoining dining area offers serene views of the backyard through a large picture windows, while a second dining space doubles as a flex room—perfect for a formal dining room, office, playroom, or more. The spacious primary suite is a true retreat with a tray ceiling and a spa-inspired bathroom featuring a soaking tub, tiled walk-in shower, double vanities, and a generous walk-in closet. A secondary suite with a private full bath is conveniently located nearby, offering the perfect setup for guests or multigenerational living. On the opposite wing of the home, you’ll find two additional spacious bedrooms with large closets & another full bath. The oversized laundry room is complete with a sink, folding counter, storage, & hanging space. Outside, your private oasis awaits. The large covered patio overlooks a sparkling saltwater pool, & white privacy fencing—all backing up to a spacious backyard. Additional features include a whole-home Generac generator & a large outdoor storm shelter for peace of mind. More photos of the outside of home and yard to come once the weather clears up! But don't wait this home won't last long!
Contact an agent
Home facts
- Year built:2015
- Listing ID #:1187795
- Added:112 day(s) ago
- Updated:December 18, 2025 at 08:37 AM
Rooms and interior
- Bedrooms:4
- Total bathrooms:3
- Full bathrooms:3
- Living area:2,586 sq. ft.
Heating and cooling
- Cooling:Central Electric
- Heating:Central Gas
Structure and exterior
- Roof:Composition
- Year built:2015
- Building area:2,586 sq. ft.
- Lot area:0.62 Acres
Schools
- High school:Choctaw HS
- Middle school:Nicoma Park MS
- Elementary school:L. W. Westfall ES
Utilities
- Water:Public
- Sewer:Septic Tank
Finances and disclosures
- Price:$505,000
- Price per sq. ft.:$195.28
New listings near 14404 Ironside Drive
- Open Sun, 2 to 4pmNew
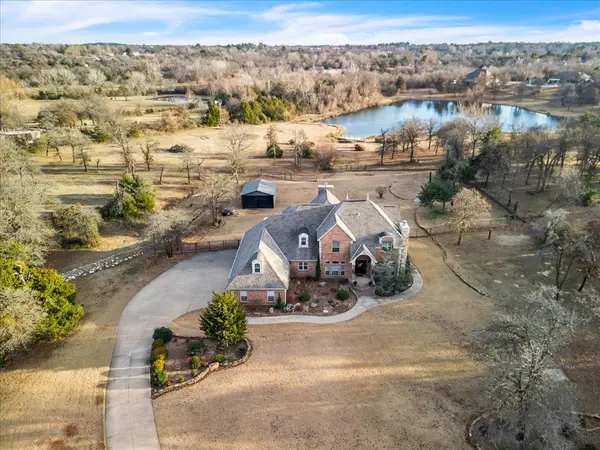 $670,000Active5 beds 4 baths3,944 sq. ft.
$670,000Active5 beds 4 baths3,944 sq. ft.180 Misty Morning Drive, Choctaw, OK 73020
MLS# 1206520Listed by: BRIX REALTY - New
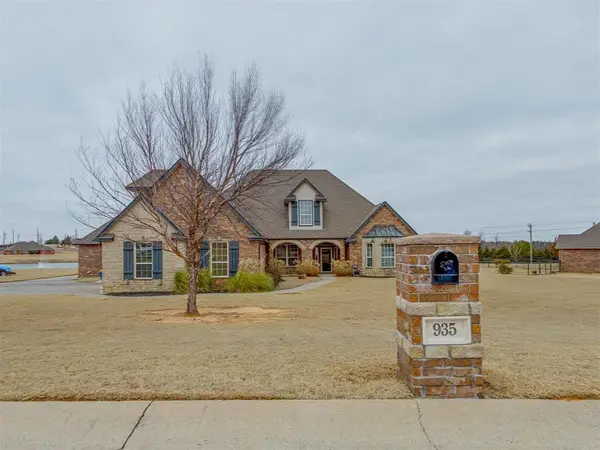 $549,900Active5 beds 3 baths3,520 sq. ft.
$549,900Active5 beds 3 baths3,520 sq. ft.935 Silver Chase Drive, Choctaw, OK 73020
MLS# 1206396Listed by: YOUR PROPERTY STOP REAL ESTATE - New
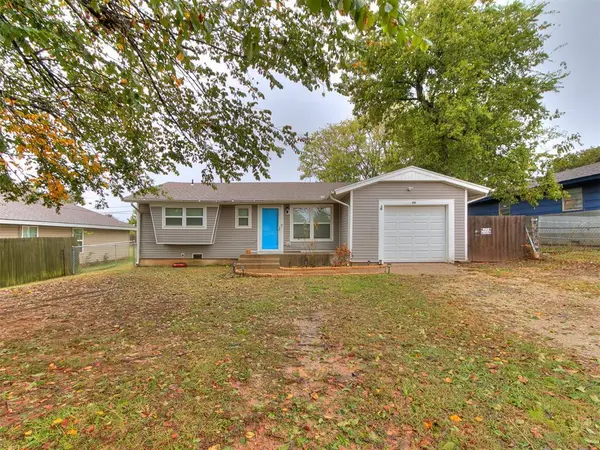 $165,000Active3 beds 2 baths910 sq. ft.
$165,000Active3 beds 2 baths910 sq. ft.1017 S Anderson Road, Choctaw, OK 73020
MLS# 1206170Listed by: HOMESTEAD + CO - New
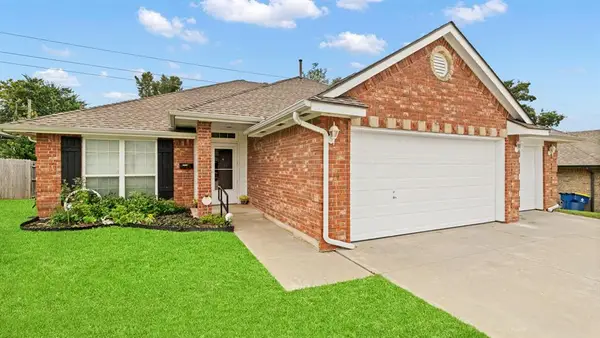 $274,000Active3 beds 2 baths1,963 sq. ft.
$274,000Active3 beds 2 baths1,963 sq. ft.14374 Timberdale Drive, Choctaw, OK 73020
MLS# 1206220Listed by: LIME REALTY - New
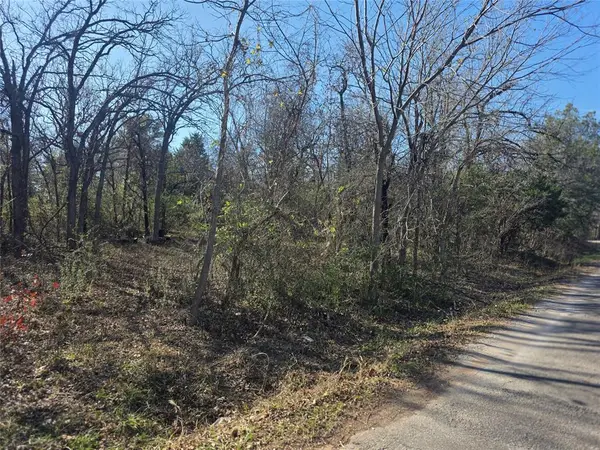 $49,900Active1.27 Acres
$49,900Active1.27 Acres3924 S Lynn Drive, Choctaw, OK 73020
MLS# 1205954Listed by: CENTURY 21 JUDGE FITE COMPANY - New
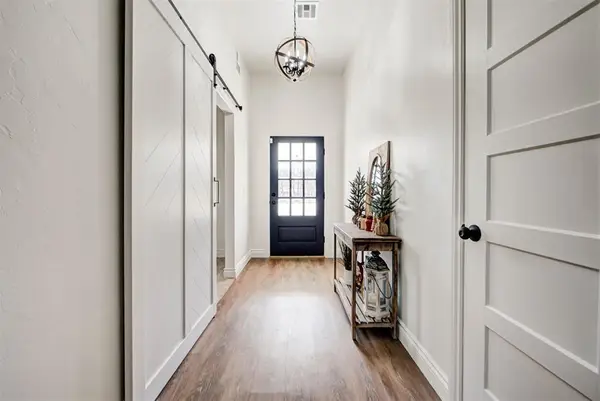 $378,500Active4 beds 2 baths2,576 sq. ft.
$378,500Active4 beds 2 baths2,576 sq. ft.16603 Railhead Drive, Choctaw, OK 73020
MLS# 1205288Listed by: H&W REALTY BRANCH - New
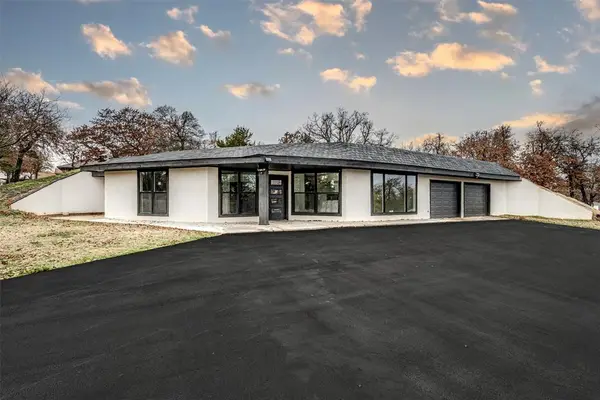 $405,000Active3 beds 3 baths2,477 sq. ft.
$405,000Active3 beds 3 baths2,477 sq. ft.14711 SE 23rd Street, Choctaw, OK 73020
MLS# 1205411Listed by: HODGES & FRIED REAL ESTATE - New
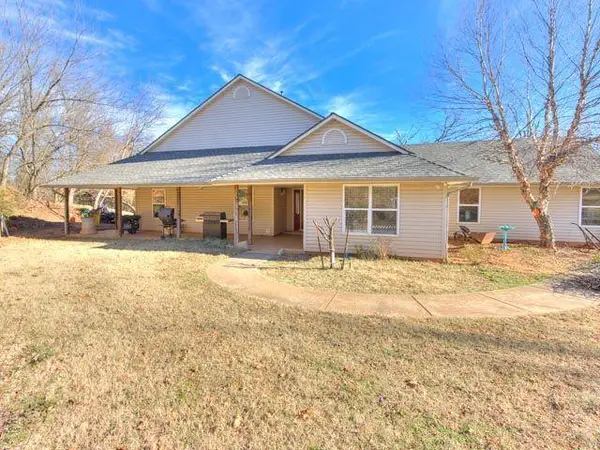 $650,000Active2 beds 2 baths1,627 sq. ft.
$650,000Active2 beds 2 baths1,627 sq. ft.5200 S Hiwassee Road, Choctaw, OK 73020
MLS# 1205680Listed by: BLACK LABEL REALTY - New
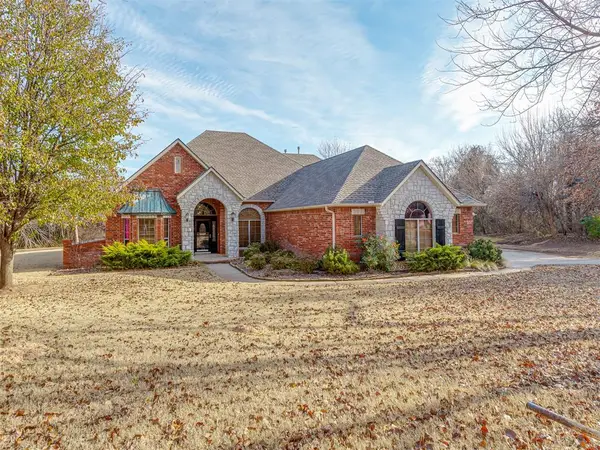 $562,000Active3 beds 3 baths3,230 sq. ft.
$562,000Active3 beds 3 baths3,230 sq. ft.490 Daniel Lee Drive, Choctaw, OK 73020
MLS# 1205564Listed by: CAPITAL REAL ESTATE LLC - New
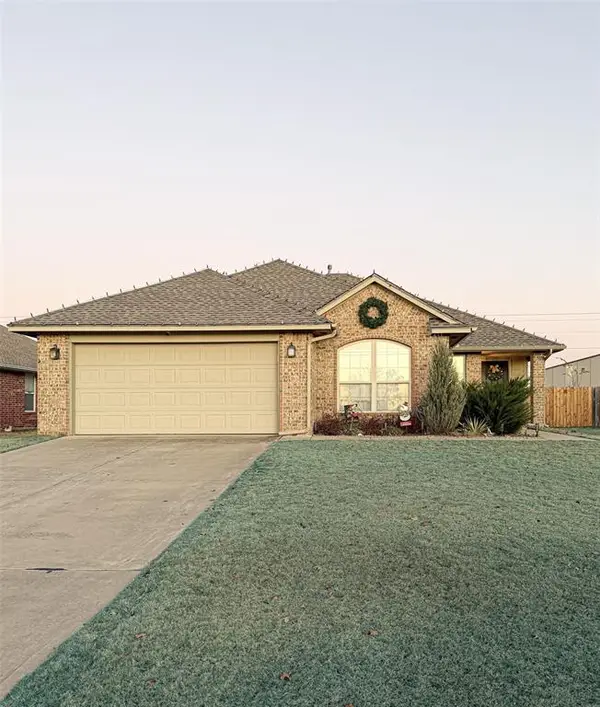 $270,000Active3 beds 2 baths1,628 sq. ft.
$270,000Active3 beds 2 baths1,628 sq. ft.1160 Partridge Place, Choctaw, OK 73020
MLS# 1205677Listed by: CENTURY 21 JUDGE FITE COMPANY
