16300 SE 82nd Street, Choctaw, OK 73020
Local realty services provided by:Better Homes and Gardens Real Estate The Platinum Collective
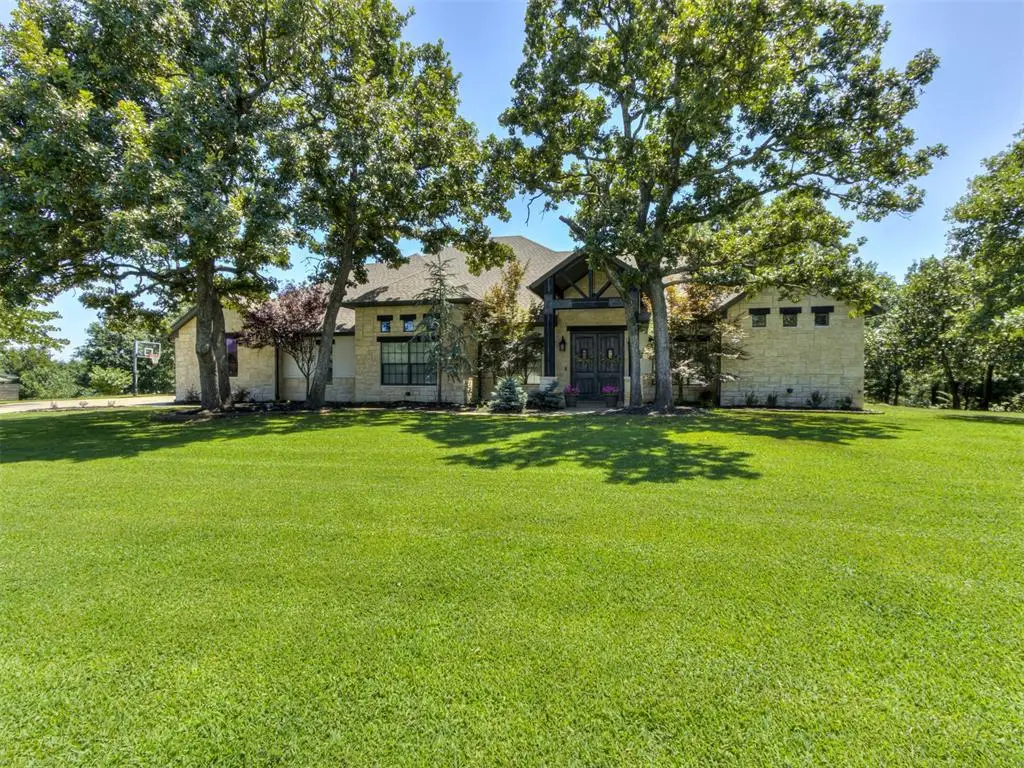
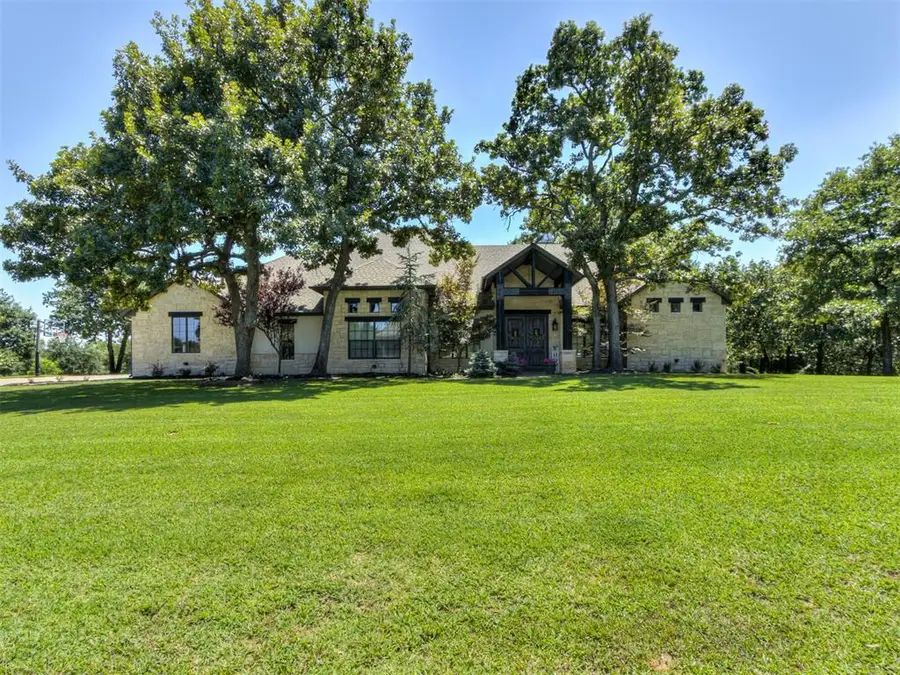
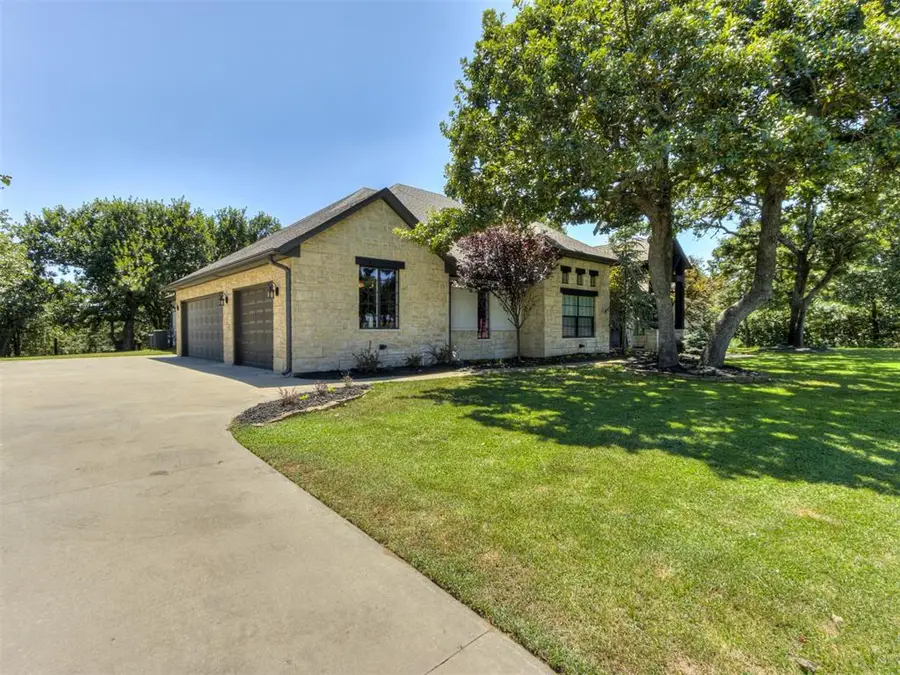
Listed by:shane willard
Office:century 21 judge fite company
MLS#:1182168
Source:OK_OKC
16300 SE 82nd Street,Choctaw, OK 73020
$524,999
- 4 Beds
- 3 Baths
- 2,689 sq. ft.
- Single family
- Active
Upcoming open houses
- Sun, Aug 1702:00 pm - 04:00 pm
Price summary
- Price:$524,999
- Price per sq. ft.:$195.24
About this home
Looking for space, style, and a touch of the outdoors≠ This beautiful 4 bed, 3 bath home on 1 acre (MOL) might just be your perfect match. Set in a scenic neighborhood with mature trees and daily deer sightings, it's a peaceful retreat that still offers all the modern must-haves—and it's located in the highly sought-after Carl Albert School District. Inside, you'll find wood-look tile floors, an open-concept layout, and vaulted ceilings with oversized windows that let in loads of natural light and give you a perfect view of the backyard. The stone fireplace adds cozy charm to the living room, while the kitchen brings the wow—with Frigidaire Professional appliances, gas cooktop with pot filler, huge island with bar seating, and plenty of storage to keep things tidy. The primary suite is a dream with a tray ceiling, spa-like en suite featuring double vanities, a soaking tub, a walkthrough double shower, and a generously sized walk-in closet. The secondary bedrooms share a tub/shower combo but each have their own vanity area, making busy mornings a little easier. The 4th bedroom (currently used as an office) comes complete with a closet, so it's ready for whatever you need. Outside, enjoy quiet evenings or lively get-togethers on the covered back patio, complete with a white brick fireplace and dual ceiling fans, or sip coffee on the welcoming front porch. The oversized 3-car garage includes an in-ground storm shelter, and other perks include a tankless water heater, sprinkler system, and a septic tank serviced in 2022. Homes like this don't pop up every day. Come see why this one feels like the best of both worlds!
Contact an agent
Home facts
- Year built:2016
- Listing Id #:1182168
- Added:19 day(s) ago
- Updated:August 11, 2025 at 05:10 PM
Rooms and interior
- Bedrooms:4
- Total bathrooms:3
- Full bathrooms:3
- Living area:2,689 sq. ft.
Heating and cooling
- Cooling:Central Electric
- Heating:Central Gas
Structure and exterior
- Roof:Composition
- Year built:2016
- Building area:2,689 sq. ft.
- Lot area:1.04 Acres
Schools
- High school:Carl Albert HS
- Middle school:Carl Albert MS
- Elementary school:Schwartz ES
Utilities
- Water:Private Well Available, Public
- Sewer:Septic Tank
Finances and disclosures
- Price:$524,999
- Price per sq. ft.:$195.24
New listings near 16300 SE 82nd Street
- New
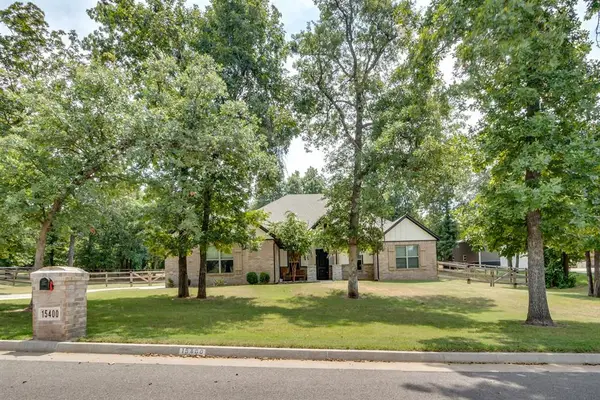 $455,000Active4 beds 3 baths2,470 sq. ft.
$455,000Active4 beds 3 baths2,470 sq. ft.15400 SE 49th Street, Choctaw, OK 73020
MLS# 1185580Listed by: ARRIVED OKC - New
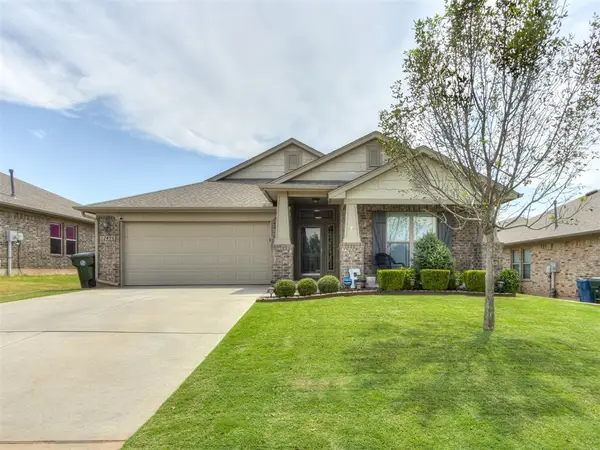 $299,900Active4 beds 2 baths1,821 sq. ft.
$299,900Active4 beds 2 baths1,821 sq. ft.12496 Lakota Drive, Choctaw, OK 73020
MLS# 1185474Listed by: CENTURY 21 JUDGE FITE COMPANY - New
 $195,000Active3 beds 2 baths1,175 sq. ft.
$195,000Active3 beds 2 baths1,175 sq. ft.1421 N Indian Meridian, Choctaw, OK 73020
MLS# 1185217Listed by: PR AGENCY, LLC 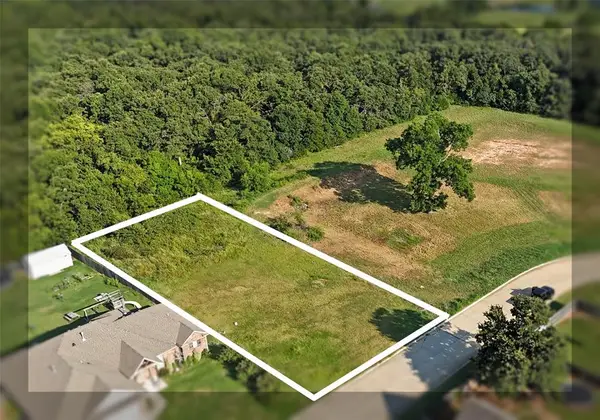 $52,000Pending0.4 Acres
$52,000Pending0.4 Acres4128 Red Fox Road, Choctaw, OK 73020
MLS# 1183194Listed by: RE/MAX EXCLUSIVE $200,000Pending3 beds 2 baths2,200 sq. ft.
$200,000Pending3 beds 2 baths2,200 sq. ft.13150 SE 31st Street, Choctaw, OK 73020
MLS# 1184867Listed by: MK PARTNERS INC- New
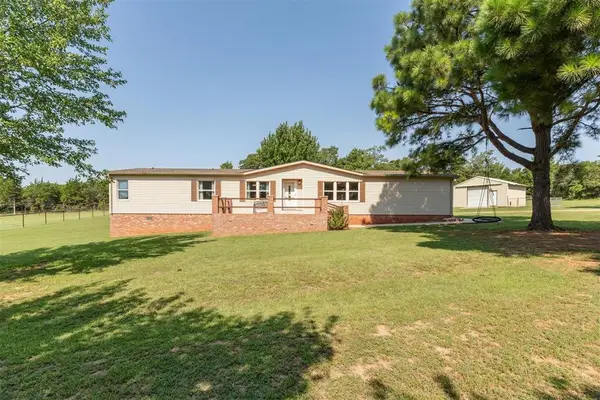 $299,900Active4 beds 3 baths2,128 sq. ft.
$299,900Active4 beds 3 baths2,128 sq. ft.471 N Hiwassee Road, Choctaw, OK 73020
MLS# 1184215Listed by: METRO GROUP BROKERS LLC - New
 $293,000Active3 beds 2 baths1,618 sq. ft.
$293,000Active3 beds 2 baths1,618 sq. ft.17801 Tall Oak Road, Choctaw, OK 73020
MLS# 1183910Listed by: HORIZON REALTY - New
 $214,900Active3 beds 2 baths1,163 sq. ft.
$214,900Active3 beds 2 baths1,163 sq. ft.14356 NE 4th Street, Choctaw, OK 73020
MLS# 1184781Listed by: PIONEER REALTY - New
 $339,000Active2 beds 2 baths1,120 sq. ft.
$339,000Active2 beds 2 baths1,120 sq. ft.3801 Oakwood Drive, Choctaw, OK 73020
MLS# 1182568Listed by: METRO FIRST REALTY GROUP - New
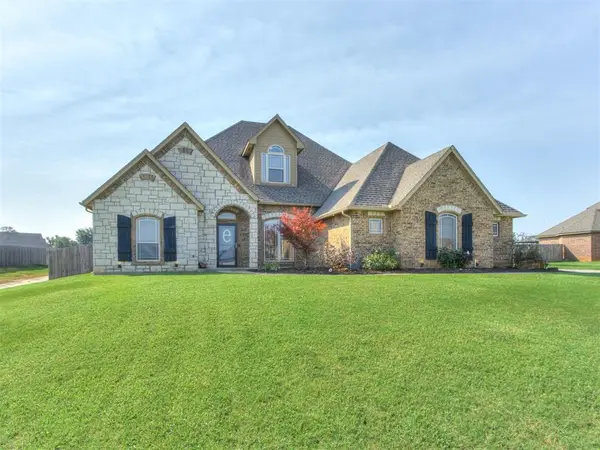 $499,900Active4 beds 3 baths2,956 sq. ft.
$499,900Active4 beds 3 baths2,956 sq. ft.886 Silver Chase Drive, Choctaw, OK 73020
MLS# 1184634Listed by: CENTURY 21 JUDGE FITE COMPANY
