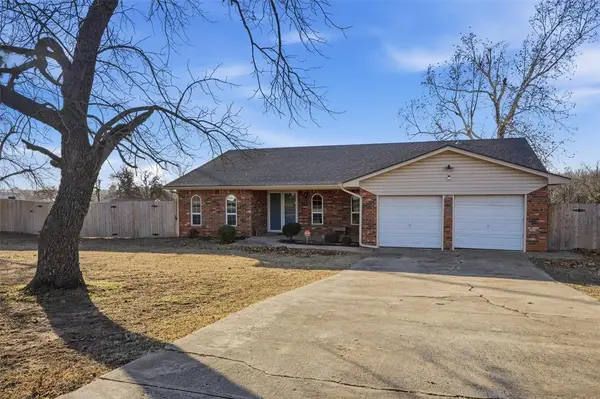1947 Conner Road, Choctaw, OK 73020
Local realty services provided by:Better Homes and Gardens Real Estate Paramount
Listed by: les peeler, benita peeler
Office: metro group brokers llc.
MLS#:1201667
Source:OK_OKC
1947 Conner Road,Choctaw, OK 73020
$389,000
- 3 Beds
- 3 Baths
- 2,103 sq. ft.
- Single family
- Active
Upcoming open houses
- Sun, Jan 1102:00 pm - 04:00 pm
Price summary
- Price:$389,000
- Price per sq. ft.:$184.97
About this home
?? Price Improvement – Now $389,000 ??
USDA Eligible
Split-level home on 2.31 acres, set back from the road and surrounded by mature trees for privacy. Ready for personal touches and cosmetic updates, offering a great opportunity to personalize.
Patio doors in the living room, dining area, and primary suite provide abundant natural light. Vaulted ceilings enhance the open living space. Kitchen features abundant cabinetry, generous counter space, and a large breakfast bar ideal for gathering and dining.
Primary suite includes vaulted ceiling, two walk-in closets, and double-sink vanity. Secondary bedrooms share a Jack-and-Jill bath with private vanities. Open landing with office nook overlooks the living room.
Attached two-car garage with built-in shelving. 20x30 shop with automatic double garage door offers additional parking, storage, or workspace.
Energy features include 18 solar panels and a 17-SEER HVAC system (June 2023) with MERV filter and plasma air purifier. Covered patio overlooks gated in-ground saltwater pool.
Ideal for buyers looking to personalize a home. Schedule your showing today.
Contact an agent
Home facts
- Year built:1986
- Listing ID #:1201667
- Added:53 day(s) ago
- Updated:January 08, 2026 at 01:33 PM
Rooms and interior
- Bedrooms:3
- Total bathrooms:3
- Full bathrooms:2
- Half bathrooms:1
- Living area:2,103 sq. ft.
Heating and cooling
- Cooling:Central Electric
- Heating:Central Electric
Structure and exterior
- Roof:Composition
- Year built:1986
- Building area:2,103 sq. ft.
- Lot area:2.31 Acres
Schools
- High school:Choctaw HS
- Middle school:Choctaw MS
- Elementary school:James Griffith Intermediate ES
Utilities
- Water:Private Well Available
- Sewer:Septic Tank
Finances and disclosures
- Price:$389,000
- Price per sq. ft.:$184.97
New listings near 1947 Conner Road
- New
 $331,790Active3 beds 2 baths1,550 sq. ft.
$331,790Active3 beds 2 baths1,550 sq. ft.13033 NE 8th Street, Choctaw, OK 73020
MLS# 1208264Listed by: PREMIUM PROP, LLC - New
 $349,140Active4 beds 2 baths1,700 sq. ft.
$349,140Active4 beds 2 baths1,700 sq. ft.13037 NE 8th Street, Choctaw, OK 73020
MLS# 1208398Listed by: PREMIUM PROP, LLC  $499,900Pending4 beds 3 baths2,896 sq. ft.
$499,900Pending4 beds 3 baths2,896 sq. ft.557 Fox Drive, Choctaw, OK 73020
MLS# 1208106Listed by: HORIZON REALTY- New
 $659,900Active5 beds 4 baths2,910 sq. ft.
$659,900Active5 beds 4 baths2,910 sq. ft.14133 North Ridge Drive, Choctaw, OK 73020
MLS# 1207770Listed by: HEATHER & COMPANY REALTY GROUP - New
 $297,875Active3 beds 2 baths1,586 sq. ft.
$297,875Active3 beds 2 baths1,586 sq. ft.55 Meadow Lane, Choctaw, OK 73020
MLS# 1207087Listed by: INDEPENDENT REALTY OF OKLAHOMA - New
 $299,900Active3 beds 2 baths2,060 sq. ft.
$299,900Active3 beds 2 baths2,060 sq. ft.13722 NE 9th Street, Choctaw, OK 73020
MLS# 1207601Listed by: KING REAL ESTATE GROUP - New
 $325,000Active3 beds 2 baths2,299 sq. ft.
$325,000Active3 beds 2 baths2,299 sq. ft.2000 N Anderson Road, Choctaw, OK 73020
MLS# 1207607Listed by: KING REAL ESTATE GROUP - New
 $389,000Active3 beds 2 baths2,382 sq. ft.
$389,000Active3 beds 2 baths2,382 sq. ft.13401 SE 31st Street, Choctaw, OK 73020
MLS# 1207504Listed by: LIME REALTY - New
 $315,000Active4 beds 2 baths2,350 sq. ft.
$315,000Active4 beds 2 baths2,350 sq. ft.12790 SE 20th Street, Choctaw, OK 73020
MLS# 1207443Listed by: MCGRAW DAVISSON STEWART LLC  $189,900Pending3 beds 1 baths1,300 sq. ft.
$189,900Pending3 beds 1 baths1,300 sq. ft.13798 Red Bud Road, Choctaw, OK 73020
MLS# 1207227Listed by: SPEARHEAD REAL ESTATE, LLC
