4217 Maxine Drive, Choctaw, OK 73020
Local realty services provided by:Better Homes and Gardens Real Estate Paramount
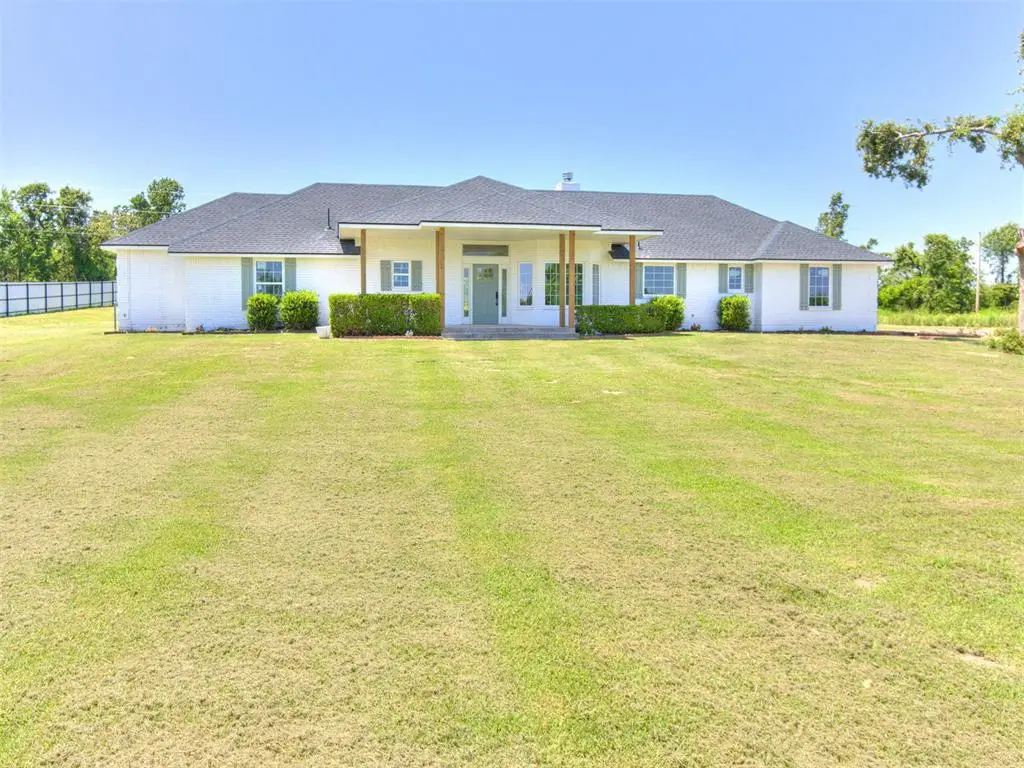
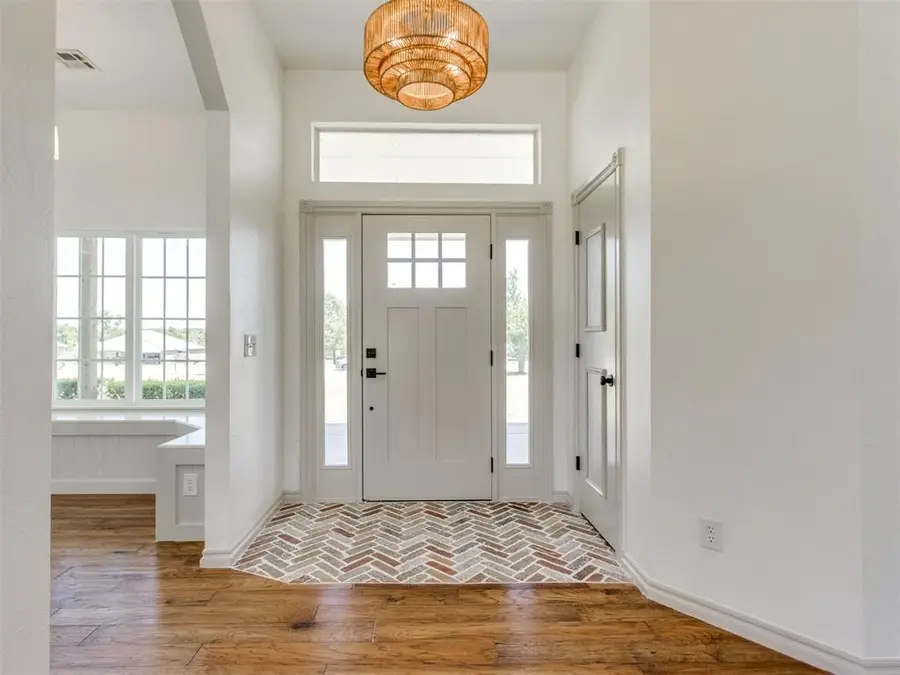
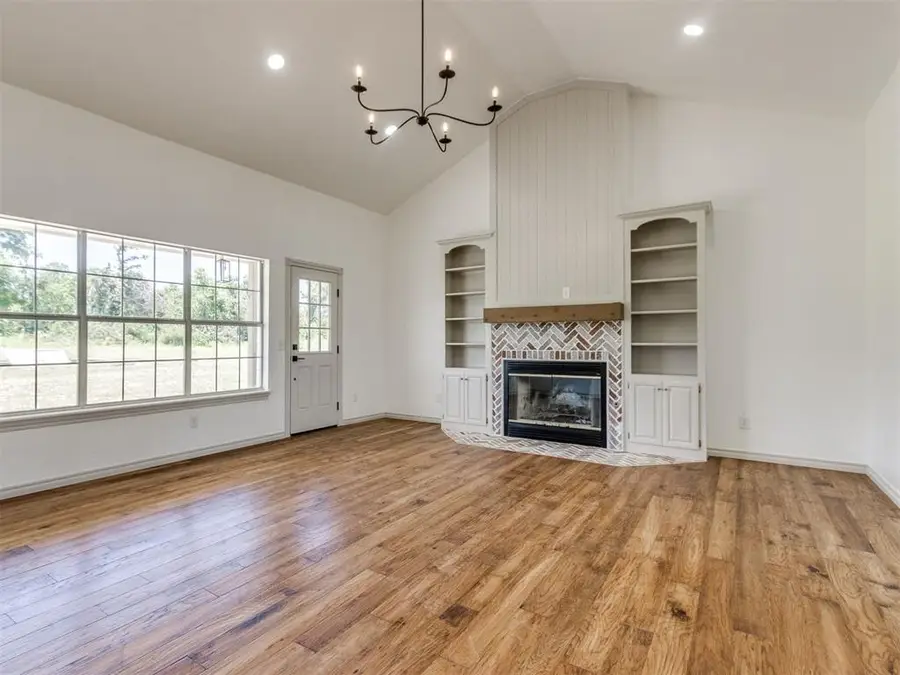
Listed by:cameron burke
Office:lre realty llc.
MLS#:1181996
Source:OK_OKC
4217 Maxine Drive,Choctaw, OK 73020
$324,900
- 3 Beds
- 3 Baths
- 1,711 sq. ft.
- Single family
- Active
Price summary
- Price:$324,900
- Price per sq. ft.:$189.89
About this home
Welcome to 4217 Maxine Drive in the heart of Choctaw—where fresh updates meet timeless charm. This beautifully restored home is move-in ready and waiting for its next owner to love and cherish it. Updates Include: New roof 2025, New paint all throughout, New porch 2025, all new tile 2025, New Light Fixtures, Plumbing Fixtures and More! Full list of updates in supplements. Step inside and you’ll find spacious, light-filled rooms with fresh paint, updated flooring, and a seamless layout that makes everyday living easy. The kitchen is a true highlight, featuring sleek counters, stainless steel appliances, and ample cabinet space with a soft, neutral palette that flows right into the dining and living areas. The bathrooms feel luxurious with custom tile, upgraded fixtures, and a spa-like freestanding tub in the primary suite. Generously sized bedrooms, a massive walk-in closet, and a dedicated laundry space round out the interior. Outside, enjoy a huge backyard and a covered patio—perfect for relaxing or entertaining. Located in a quiet neighborhood just minutes from Choctaw schools, local shopping, and dining, this home offers a perfect blend of comfort and convenience. Come see what makes this one truly special! Seller is a licensed agent.
Contact an agent
Home facts
- Year built:1999
- Listing Id #:1181996
- Added:21 day(s) ago
- Updated:August 08, 2025 at 12:34 PM
Rooms and interior
- Bedrooms:3
- Total bathrooms:3
- Full bathrooms:2
- Half bathrooms:1
- Living area:1,711 sq. ft.
Heating and cooling
- Cooling:Central Electric
- Heating:Central Gas
Structure and exterior
- Roof:Composition
- Year built:1999
- Building area:1,711 sq. ft.
- Lot area:1.36 Acres
Schools
- High school:Choctaw HS
- Middle school:Choctaw MS
- Elementary school:James Griffith Intermediate ES
Finances and disclosures
- Price:$324,900
- Price per sq. ft.:$189.89
New listings near 4217 Maxine Drive
- New
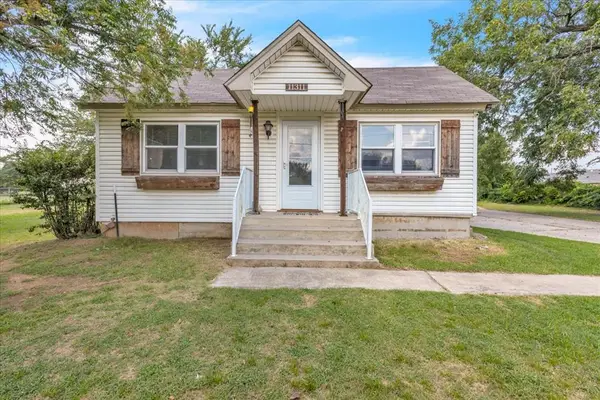 $185,000Active3 beds 2 baths1,302 sq. ft.
$185,000Active3 beds 2 baths1,302 sq. ft.11311 Stewart Avenue, Choctaw, OK 73020
MLS# 1185874Listed by: KW SUMMIT - New
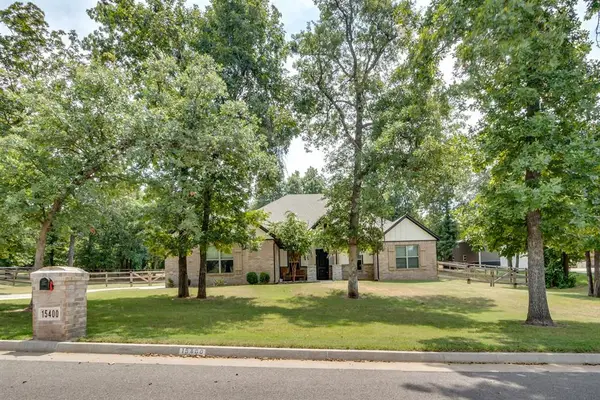 $455,000Active4 beds 3 baths2,470 sq. ft.
$455,000Active4 beds 3 baths2,470 sq. ft.15400 SE 49th Street, Choctaw, OK 73020
MLS# 1185580Listed by: ARRIVED OKC - New
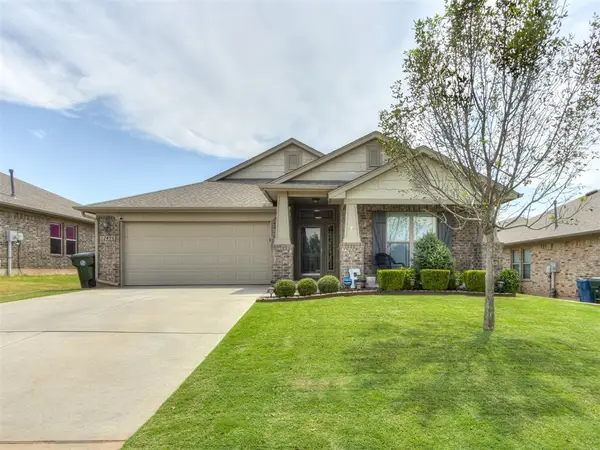 $299,900Active4 beds 2 baths1,821 sq. ft.
$299,900Active4 beds 2 baths1,821 sq. ft.12496 Lakota Drive, Choctaw, OK 73020
MLS# 1185474Listed by: CENTURY 21 JUDGE FITE COMPANY - New
 $195,000Active3 beds 2 baths1,175 sq. ft.
$195,000Active3 beds 2 baths1,175 sq. ft.1421 N Indian Meridian, Choctaw, OK 73020
MLS# 1185217Listed by: PR AGENCY, LLC 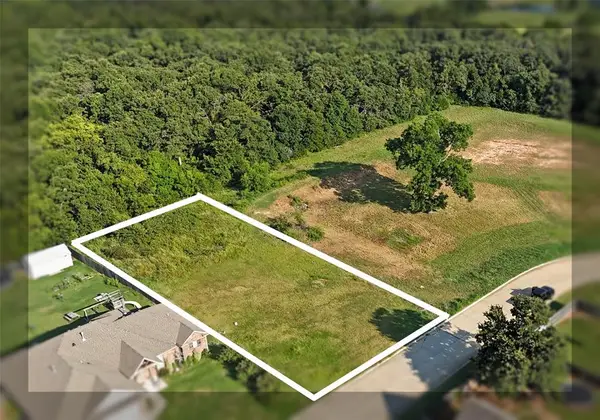 $52,000Pending0.4 Acres
$52,000Pending0.4 Acres4128 Red Fox Road, Choctaw, OK 73020
MLS# 1183194Listed by: RE/MAX EXCLUSIVE $200,000Pending3 beds 2 baths2,200 sq. ft.
$200,000Pending3 beds 2 baths2,200 sq. ft.13150 SE 31st Street, Choctaw, OK 73020
MLS# 1184867Listed by: MK PARTNERS INC- New
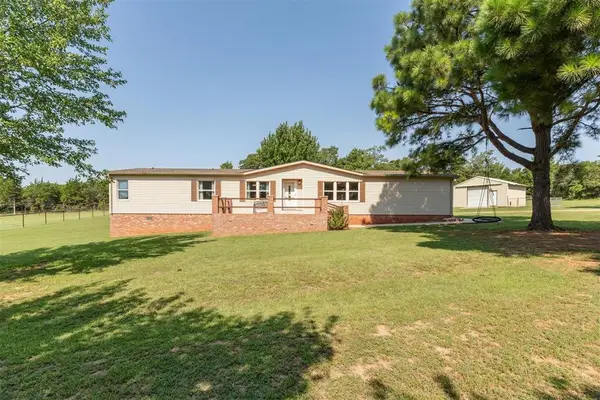 $299,900Active4 beds 3 baths2,128 sq. ft.
$299,900Active4 beds 3 baths2,128 sq. ft.471 N Hiwassee Road, Choctaw, OK 73020
MLS# 1184215Listed by: METRO GROUP BROKERS LLC - New
 $293,000Active3 beds 2 baths1,618 sq. ft.
$293,000Active3 beds 2 baths1,618 sq. ft.17801 Tall Oak Road, Choctaw, OK 73020
MLS# 1183910Listed by: HORIZON REALTY - New
 $214,900Active3 beds 2 baths1,163 sq. ft.
$214,900Active3 beds 2 baths1,163 sq. ft.14356 NE 4th Street, Choctaw, OK 73020
MLS# 1184781Listed by: PIONEER REALTY - New
 $339,000Active2 beds 2 baths1,120 sq. ft.
$339,000Active2 beds 2 baths1,120 sq. ft.3801 Oakwood Drive, Choctaw, OK 73020
MLS# 1182568Listed by: METRO FIRST REALTY GROUP
