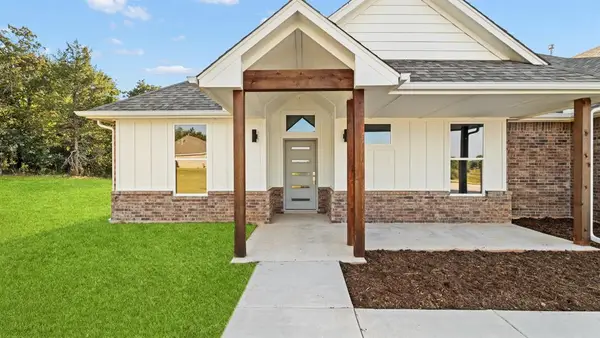9800 Justin Court, Choctaw, OK 73020
Local realty services provided by:Better Homes and Gardens Real Estate The Platinum Collective
Listed by:cassie good
Office:chamberlain realty llc.
MLS#:1185998
Source:OK_OKC
9800 Justin Court,Choctaw, OK 73020
$419,000
- 3 Beds
- 3 Baths
- 2,055 sq. ft.
- Single family
- Pending
Price summary
- Price:$419,000
- Price per sq. ft.:$203.89
About this home
Multiple offers* Amazing OPPURTUNITY to live in the small and desirable community of Whitney Ridge with award winning schools. The property sits on a quiet CUL-DE-SAC with an empty treed space next to you and behind you. Builders CUSTOM HOME that was built with quality and pride.
This home has the perfect layout with great use of the space. The STUDY sits at the front of the home with the primary and guest rooms separate from each other. The living area has TALL CATHEDRAL ceilings with a STONE FIREPLACE. The kitchen has freshly PAINTED cabinets with a GAS RANGE, built-in microwave and BUILT-INS in the dining area that could be used as work space. The primary sits at the back of the home and is spacious with doors leading to the back. The ensuite features double vanity's, a shower with BENCH seating, a deep JETTED tub and a large CLOSET WITH plenty of space and VANITY. The other guest rooms are good sized and have spacious closets. The laundry area has a countertop and sink with plenty of STORAGE.
The SHOP is 24x15 and has been used as private salon and connects to the STORAGE that is 15x30. The shop has its own bathroom, plumbing, and electrical with the storage side having electricity with a garage door. LOADS OF UPGRADES include: CLASS 4 shingles (2024), STORM SHELTER, spray foam insulation, upgraded high efficiency HVAC (2022), all new CARPET and PAINT throughout, and a SPRINKLER SYSTEM. The shop could be used as an ADU with 375sf of extra space not included in the listing. Call today for your showing!
Contact an agent
Home facts
- Year built:2014
- Listing ID #:1185998
- Added:42 day(s) ago
- Updated:September 27, 2025 at 07:29 AM
Rooms and interior
- Bedrooms:3
- Total bathrooms:3
- Full bathrooms:2
- Half bathrooms:1
- Living area:2,055 sq. ft.
Heating and cooling
- Cooling:Central Electric
- Heating:Central Gas
Structure and exterior
- Roof:Composition
- Year built:2014
- Building area:2,055 sq. ft.
- Lot area:1.01 Acres
Schools
- High school:Carl Albert HS
- Middle school:Carl Albert MS
- Elementary school:Schwartz ES
Finances and disclosures
- Price:$419,000
- Price per sq. ft.:$203.89
New listings near 9800 Justin Court
- New
 $199,500Active3 beds 2 baths1,432 sq. ft.
$199,500Active3 beds 2 baths1,432 sq. ft.1917 Overland Trail, Choctaw, OK 73020
MLS# 1193344Listed by: CENTURY 21 FIRST CHOICE REALTY - New
 $185,000Active3 beds 2 baths1,475 sq. ft.
$185,000Active3 beds 2 baths1,475 sq. ft.1820 Overholser Drive, Choctaw, OK 73020
MLS# 1193312Listed by: MAX VALUE REAL ESTATE LLC - New
 $209,750Active9.74 Acres
$209,750Active9.74 Acres800 S Luther Road, Choctaw, OK 73020
MLS# 1193307Listed by: METRO MARK REALTORS - New
 $450,000Active1 beds 1 baths900 sq. ft.
$450,000Active1 beds 1 baths900 sq. ft.5400 S Triple X Road, Choctaw, OK 73020
MLS# 1193218Listed by: APPLE REALTY, LLC - New
 $235,000Active3 beds 2 baths1,480 sq. ft.
$235,000Active3 beds 2 baths1,480 sq. ft.14709 Chisholm Trail, Choctaw, OK 73020
MLS# 1192725Listed by: REAL BROKER LLC - Open Sat, 2 to 4pmNew
 $375,000Active4 beds 3 baths2,081 sq. ft.
$375,000Active4 beds 3 baths2,081 sq. ft.17859 Salem Road, Choctaw, OK 73020
MLS# 1191297Listed by: LIME REALTY - Open Sat, 2 to 4pmNew
 $375,000Active4 beds 3 baths2,056 sq. ft.
$375,000Active4 beds 3 baths2,056 sq. ft.17857 Salem Road, Choctaw, OK 73020
MLS# 1191298Listed by: LIME REALTY - New
 $433,652Active4 beds 3 baths2,250 sq. ft.
$433,652Active4 beds 3 baths2,250 sq. ft.13008 NE 9th Street, Choctaw, OK 73020
MLS# 1193090Listed by: PREMIUM PROP, LLC - New
 $389,865Active4 beds 2 baths1,900 sq. ft.
$389,865Active4 beds 2 baths1,900 sq. ft.916 Ashton Circle, Choctaw, OK 73020
MLS# 1193054Listed by: PREMIUM PROP, LLC - New
 $92,500Active5.04 Acres
$92,500Active5.04 Acres8300 Sowell Road, Choctaw, OK 73020
MLS# 1192947Listed by: PIONEER REALTY
