9909 Jamie Way, Choctaw, OK 73020
Local realty services provided by:Better Homes and Gardens Real Estate Paramount
Listed by: lindsey bunch
Office: lb realty group-mb of oklahoma
MLS#:1189626
Source:OK_OKC
9909 Jamie Way,Choctaw, OK 73020
$799,000
- 3 Beds
- 5 Baths
- 3,943 sq. ft.
- Single family
- Active
Price summary
- Price:$799,000
- Price per sq. ft.:$202.64
About this home
9909 Jamie Way is a custom-built home that is the epitome of chic elegance all situated on an acre surrounded by mature trees. The driveway is lined with a stone retaining wall and ends at a 5-car garage. The curb appeal of this property is undeniable with masterful landscaping, towering arched entry way accented with wood, and double doors. As you walk into the home you are welcomed with porcelain wood look tile, study (currently used as a salon) with sliding barn door, and a winding carpeted staircase. As you continue to the living room you will see a brick gas log fireplace, built in shelving, and picturesque windows that capture the view of the wooded green belt. The kitchen has crisp white cabinets, subway tile backsplash, pasta arm, double ovens, granite counter tops, walk in pantry, and massive island that will be the new centerpiece of every holiday and busy morning. Off the dining room there is a cozy second living room with double doors to the covered back patio. The beautiful back patio has luxurious cedar ceiling and stone woodburning fireplace framed perfectly by stunning archways. The primary suite is downstairs it features plush carpet, ensuite with double vanities, tiled shower with built in seat, soaking tub, and walk in shower. The secondary bedrooms are both upstairs each with their own ensuites. Also upstairs are two large flex spaces, one has access to the balcony, and the 2nd flex space has access to its own ensuite bathroom which could make it perfect for another bedroom. The laundry room offers a mud bench, sink, and cabinetry topped with granite. The study is currently a salon but seller will convert back to a study, and can also add a closet to the flex space to make it a 4th bedroom, whatever buyer desires! The 5 car garage does have stairs that could lead to an additional flex space. This home proves you can have beauty, space, and functionality all in one. Seller is motivated, schedule a showing today so you don’t miss this home!
Contact an agent
Home facts
- Year built:2016
- Listing ID #:1189626
- Added:154 day(s) ago
- Updated:February 12, 2026 at 10:58 PM
Rooms and interior
- Bedrooms:3
- Total bathrooms:5
- Full bathrooms:4
- Half bathrooms:1
- Living area:3,943 sq. ft.
Heating and cooling
- Cooling:Central Electric
- Heating:Central Gas
Structure and exterior
- Roof:Composition
- Year built:2016
- Building area:3,943 sq. ft.
- Lot area:1.1 Acres
Schools
- High school:Carl Albert HS
- Middle school:Carl Albert MS
- Elementary school:Schwartz ES
Finances and disclosures
- Price:$799,000
- Price per sq. ft.:$202.64
New listings near 9909 Jamie Way
- New
 $630,000Active3 beds 3 baths3,118 sq. ft.
$630,000Active3 beds 3 baths3,118 sq. ft.15315 SE 41st Street, Choctaw, OK 73020
MLS# 1213673Listed by: GAME CHANGER REAL ESTATE - New
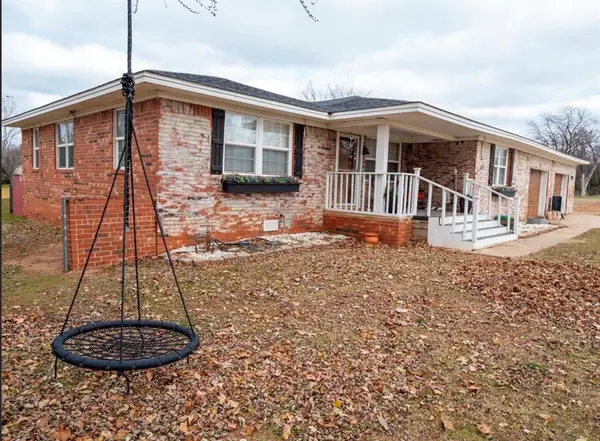 $375,000Active4 beds 2 baths2,074 sq. ft.
$375,000Active4 beds 2 baths2,074 sq. ft.14741 NE 63rd Street, Choctaw, OK 73020
MLS# 1213805Listed by: TOP TIER RE GROUP - New
 $699,000Active4 beds 5 baths4,828 sq. ft.
$699,000Active4 beds 5 baths4,828 sq. ft.3201 Wakefield Lane, Choctaw, OK 73020
MLS# 1213520Listed by: RE/MAX GEMINI - Open Sun, 2 to 4pmNew
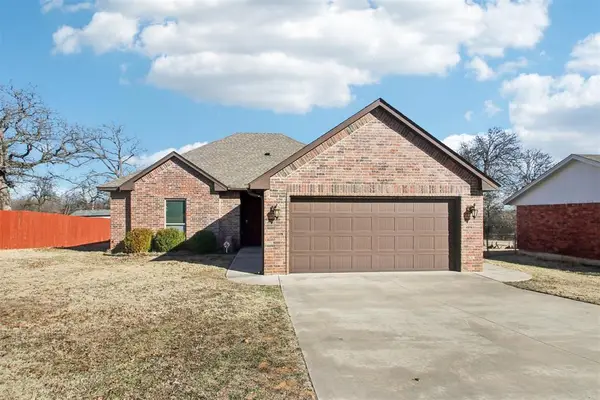 $212,000Active3 beds 2 baths1,340 sq. ft.
$212,000Active3 beds 2 baths1,340 sq. ft.540 Oak Park Drive, Choctaw, OK 73020
MLS# 1213389Listed by: HEATHER & COMPANY REALTY GROUP 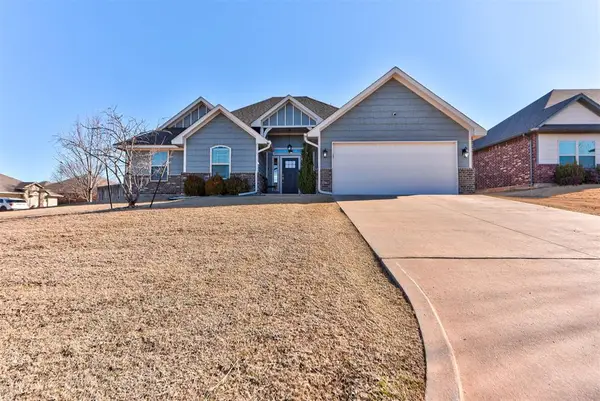 $305,000Pending4 beds 2 baths1,700 sq. ft.
$305,000Pending4 beds 2 baths1,700 sq. ft.1186 Creekside Drive, Choctaw, OK 73020
MLS# 1213372Listed by: RE/MAX AT HOME- New
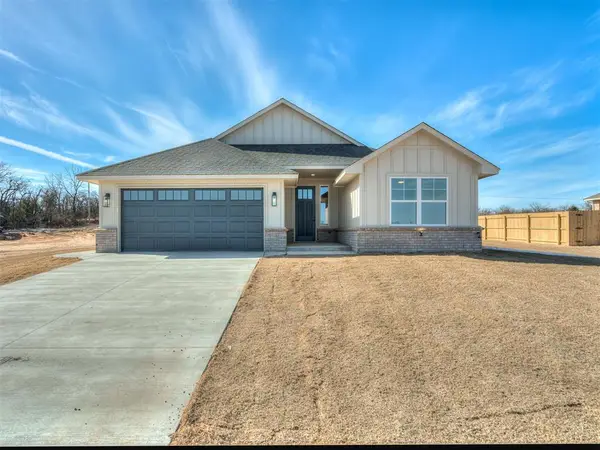 $374,900Active3 beds 2 baths1,800 sq. ft.
$374,900Active3 beds 2 baths1,800 sq. ft.4401 Maxine Drive, Choctaw, OK 73020
MLS# 1213205Listed by: REAL BROKER LLC - New
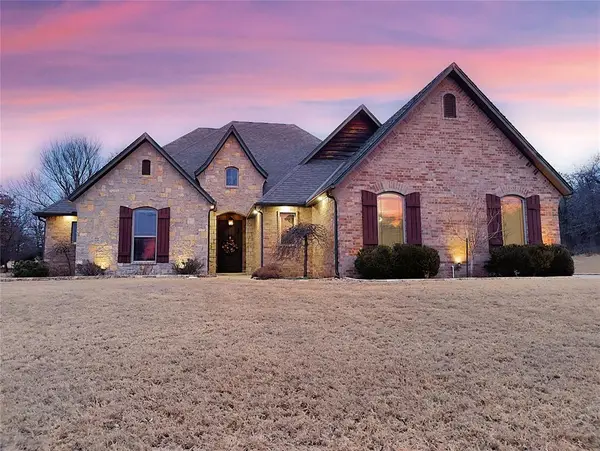 $539,750Active3 beds 3 baths2,714 sq. ft.
$539,750Active3 beds 3 baths2,714 sq. ft.3120 Melody Manor, Choctaw, OK 73020
MLS# 1212960Listed by: COMMUNITY REAL ESTATE - Open Sat, 2 to 4pmNew
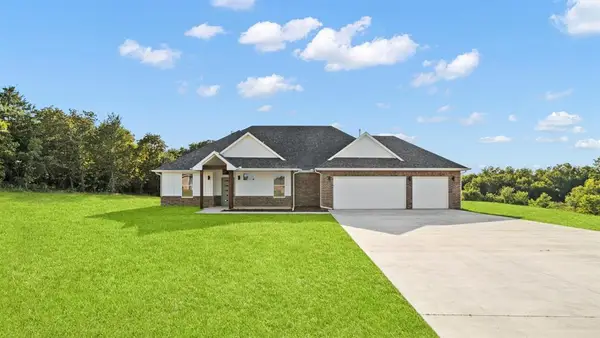 $375,000Active4 beds 3 baths2,056 sq. ft.
$375,000Active4 beds 3 baths2,056 sq. ft.17857 Salem Road, Choctaw, OK 73020
MLS# 1212988Listed by: LIME REALTY - Open Sat, 2 to 4pmNew
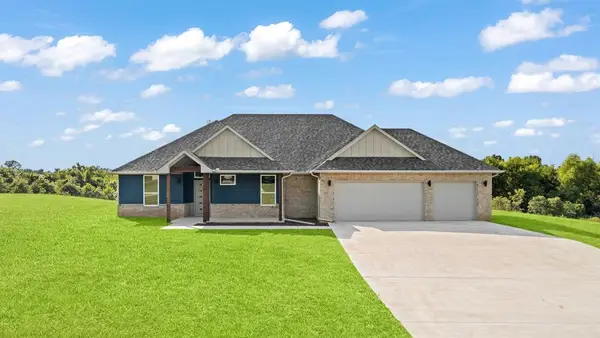 $375,000Active4 beds 3 baths2,081 sq. ft.
$375,000Active4 beds 3 baths2,081 sq. ft.17859 Salem Road, Choctaw, OK 73020
MLS# 1212992Listed by: LIME REALTY 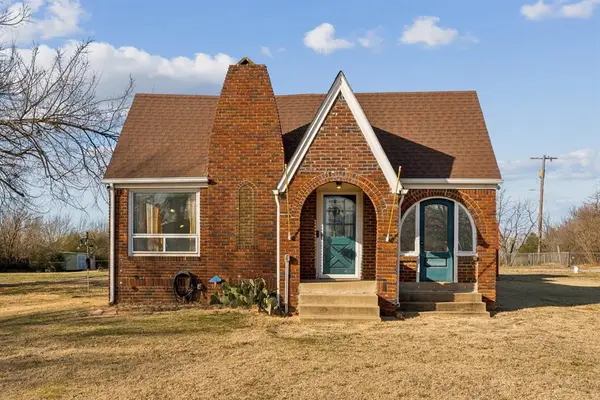 $195,000Pending2 beds 1 baths1,481 sq. ft.
$195,000Pending2 beds 1 baths1,481 sq. ft.11127 E Draper Avenue, Choctaw, OK 73020
MLS# 1212850Listed by: METRO FIRST REALTY

