101 E 11th Street S, Claremore, OK 74017
Local realty services provided by:Better Homes and Gardens Real Estate Paramount
101 E 11th Street S,Claremore, OK 74017
$355,000
- 4 Beds
- 4 Baths
- 1,817 sq. ft.
- Multi-family
- Pending
Listed by:cheryl thompson
Office:mcgraw, realtors
MLS#:2531776
Source:OK_NORES
Price summary
- Price:$355,000
- Price per sq. ft.:$195.38
About this home
Investor Opportunity or Owner-Occupied DUPLEX!! Just completed, this BRAND NEW 1 LEVEL DUPLEX is perfect for the savvy investor looking to build their portfolio or for someone wanting to live in one side and rent out the other. Constructed by premier builder, the duplex was built to minimize long-term maintenance. Features include spray foam insulated walls, Limited Lifetime warranty roof (Class 3), full guttering, Lifetime warranty faucets, 9 ft ceilings, custom cabinets, quartz countertops, hard surface flooring throughout, etc. Includes all new Frigidaire appliances (refrigerator, dishwasher, gas stove, and microwave). Both units have 2 bedrooms, 2 bathrooms (ensuite and hallway), and 1 car attached garage. Unit sizes are approx. 963 sq ft and 854 sq ft. Located off Historic Route 66 (America’s Mother Road), the duplex is only 2 miles from RSU and just a few blocks from Claremore’s charming Lilac District with its numerous eateries, coffee bars, bakeries, and quaint shops. Hard Rock Hotel and Casino is an easy 20-minute drive. Claremore is also known for its beautiful scenery, hiking, camping, bike trails, etc. With Claremore’s rich history, it’s a favorite stop for residents and visitors – this DUPLEX would make a great candidate for an AirBNB too!! With its timeless craftsmen style, this duplex seamlessly blends with the neighborhood’s historic charm. Don’t miss out on this PRIME INVESTMENT OPPORTUNITY in quality and value found in this Hill House Design and Construction Duplex.
Contact an agent
Home facts
- Year built:2025
- Listing ID #:2531776
- Added:56 day(s) ago
- Updated:September 19, 2025 at 07:44 AM
Rooms and interior
- Bedrooms:4
- Total bathrooms:4
- Full bathrooms:4
- Living area:1,817 sq. ft.
Heating and cooling
- Cooling:2 Units, Central Air
- Heating:Central, Gas
Structure and exterior
- Year built:2025
- Building area:1,817 sq. ft.
- Lot area:0.5 Acres
Schools
- High school:Claremore
- Middle school:Claremore
- Elementary school:Claremont
Finances and disclosures
- Price:$355,000
- Price per sq. ft.:$195.38
- Tax amount:$335 (2024)
New listings near 101 E 11th Street S
- New
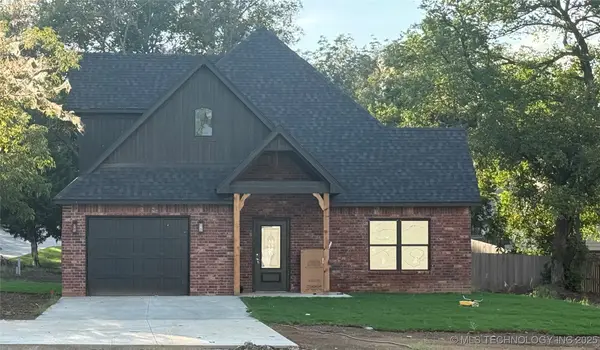 $269,000Active3 beds 3 baths1,760 sq. ft.
$269,000Active3 beds 3 baths1,760 sq. ft.2006 W Driftwood Drive, Claremore, OK 74017
MLS# 2540808Listed by: WARD COMPANY REAL ESTATE - New
 $695,000Active5 beds 4 baths2,968 sq. ft.
$695,000Active5 beds 4 baths2,968 sq. ft.14155 E 540 Road, Claremore, OK 74019
MLS# 1323335Listed by: MCGRAW REALTORS - OK 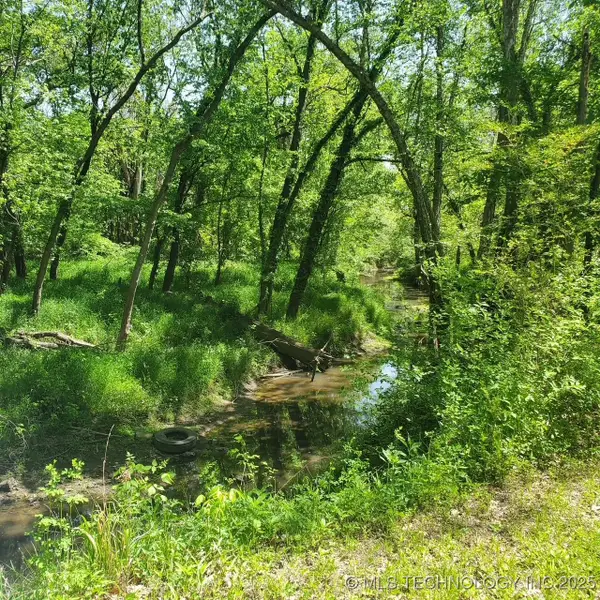 $151,750Active14.4 Acres
$151,750Active14.4 Acres23316 S Hwy 88, Claremore, OK 74019
MLS# 2501070Listed by: COLDWELL BANKER SELECT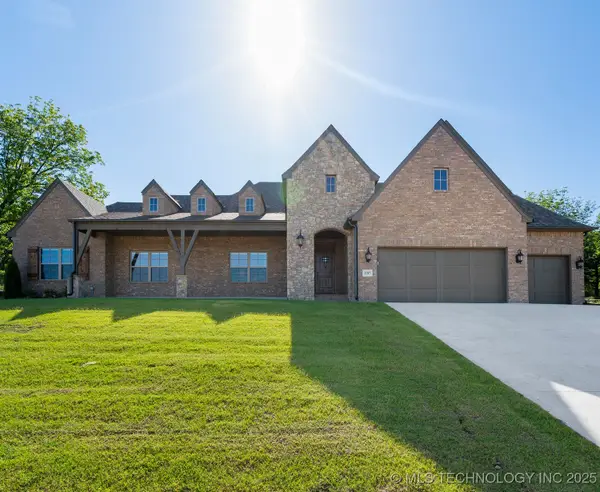 $549,900Active4 beds 4 baths3,090 sq. ft.
$549,900Active4 beds 4 baths3,090 sq. ft.2787 Forest View Drive, Claremore, OK 74017
MLS# 2501225Listed by: EXECUTIVE HOMES REALTY, LLC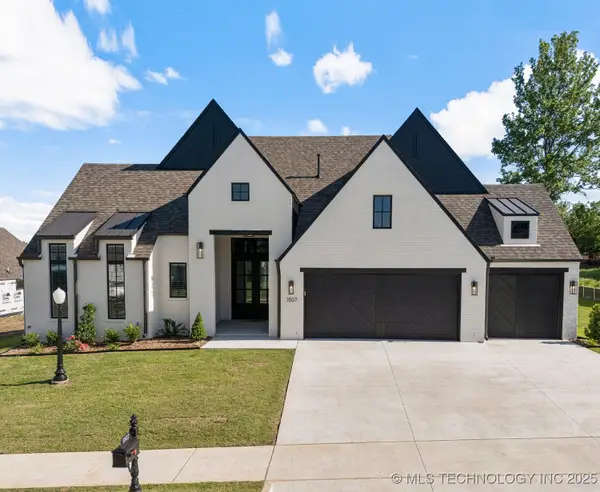 $519,900Active4 beds 3 baths2,958 sq. ft.
$519,900Active4 beds 3 baths2,958 sq. ft.1507 Cedarwood Drive, Claremore, OK 74017
MLS# 2501233Listed by: EXECUTIVE HOMES REALTY, LLC $195,000Active2.13 Acres
$195,000Active2.13 Acres15802 E Hwy 20, Claremore, OK 74019
MLS# 2502232Listed by: COLDWELL BANKER SELECT $245,000Active2.44 Acres
$245,000Active2.44 Acres15702 E Hwy 20, Claremore, OK 74019
MLS# 2502233Listed by: COLDWELL BANKER SELECT $65,000Active0.94 Acres
$65,000Active0.94 Acres4160 E 440 Road, Claremore, OK 74017
MLS# 2505089Listed by: MCGRAW, REALTORS $689,000Active3 beds 2 baths1,861 sq. ft.
$689,000Active3 beds 2 baths1,861 sq. ft.10670 S 4200 Road S, Claremore, OK 74017
MLS# 2505580Listed by: OK PROPERTY SALES, INC.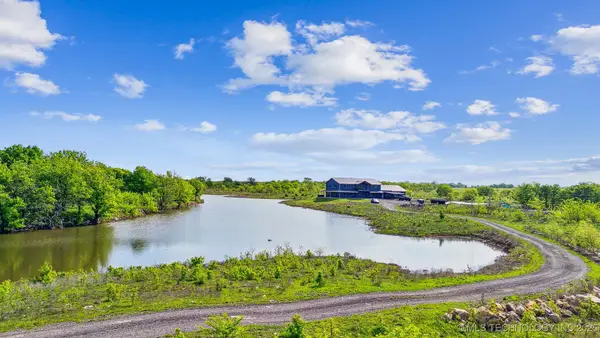 $999,000Active4 beds 3 baths3,915 sq. ft.
$999,000Active4 beds 3 baths3,915 sq. ft.9501 S 4170 Road, Claremore, OK 74017
MLS# 2506259Listed by: KELLER WILLIAMS PREMIER
