13525 S Grande Pointe Parkway, Claremore, OK 74017
Local realty services provided by:Better Homes and Gardens Real Estate Winans
13525 S Grande Pointe Parkway,Claremore, OK 74017
$340,000
- 3 Beds
- 2 Baths
- 2,834 sq. ft.
- Single family
- Active
Listed by: kimber whorton
Office: solid rock, realtors
MLS#:2537436
Source:OK_NORES
Price summary
- Price:$340,000
- Price per sq. ft.:$119.97
About this home
Welcome Home! Nestled on an expansive corner lot with mature trees, this beautifully maintained split-level is just minutes from Oologah lake park and boat ramp! Walk in and be greeted by soft colors and natural light. The large living room is the perfect place for family time around the wood-burning fire place. The kitchen has been thoughtfully updated with granite countertops and lends itself to the dining area. The primary suite is a sanctuary with an en-suite bathroom and a walk-out deck! The en-suite bathroom has luxury updates along with the spare bath! Downstairs you will find an additional living area that could be used as a home office, game room, or creative space to suit your lifestyle as well as a flex room with equipment that stays. Outside, the large, fully privacy fenced backyard is a private retreat with mature trees and raised garden beds. Start your mornings with coffee on the expansive deck and unwind after a long day in your own backyard oasis. This property is truly picturesque and a must-see!
Contact an agent
Home facts
- Year built:1978
- Listing ID #:2537436
- Added:168 day(s) ago
- Updated:February 14, 2026 at 04:09 PM
Rooms and interior
- Bedrooms:3
- Total bathrooms:2
- Full bathrooms:2
- Living area:2,834 sq. ft.
Heating and cooling
- Cooling:Central Air
- Heating:Central, Electric
Structure and exterior
- Year built:1978
- Building area:2,834 sq. ft.
- Lot area:0.61 Acres
Schools
- High school:Sequoyah
- Elementary school:Sequoyah
Finances and disclosures
- Price:$340,000
- Price per sq. ft.:$119.97
- Tax amount:$3,391 (2024)
New listings near 13525 S Grande Pointe Parkway
- New
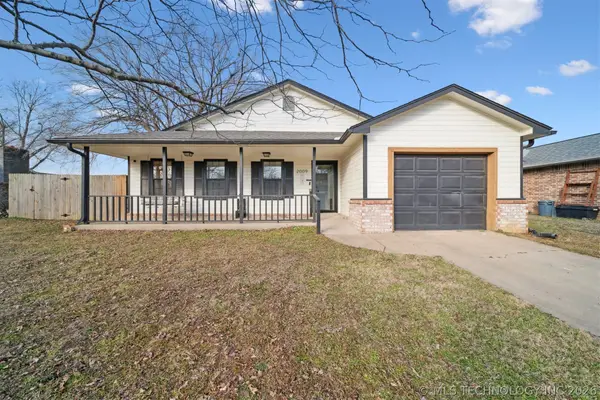 $195,000Active2 beds 1 baths1,063 sq. ft.
$195,000Active2 beds 1 baths1,063 sq. ft.2009 S Muskogee Place, Claremore, OK 74019
MLS# 2605144Listed by: INVISION REALTY - New
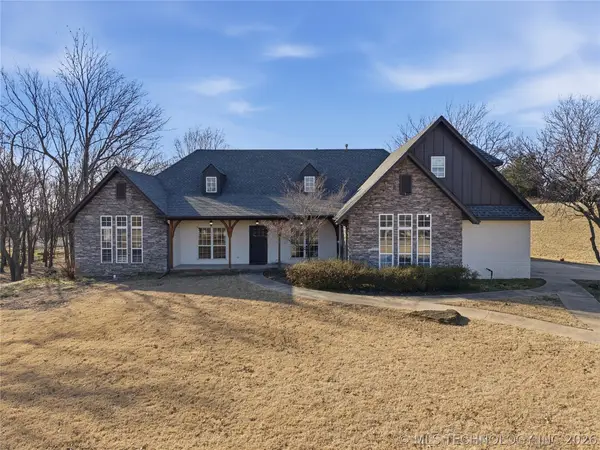 $485,000Active4 beds 3 baths2,947 sq. ft.
$485,000Active4 beds 3 baths2,947 sq. ft.9800 W 510 Road, Claremore, OK 74019
MLS# 2605080Listed by: INVISION REALTY  $264,918Pending3 beds 3 baths1,765 sq. ft.
$264,918Pending3 beds 3 baths1,765 sq. ft.9904 E Northlea, Claremore, OK 74017
MLS# 2540306Listed by: PLATINUM REALTY, LLC.- New
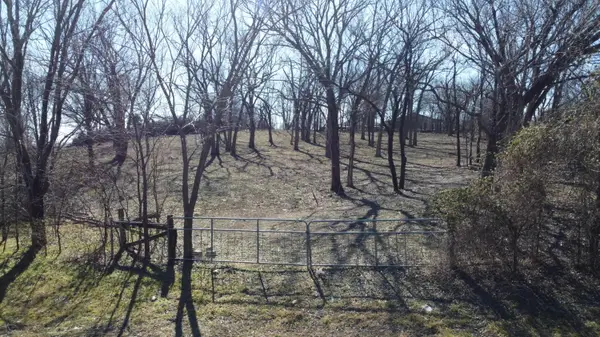 $79,900Active2.62 Acres
$79,900Active2.62 Acres15501 Spencer Creek Road, Claremore, OK 74017
MLS# 26-301Listed by: SOLID ROCK REALTORS - VINITA - New
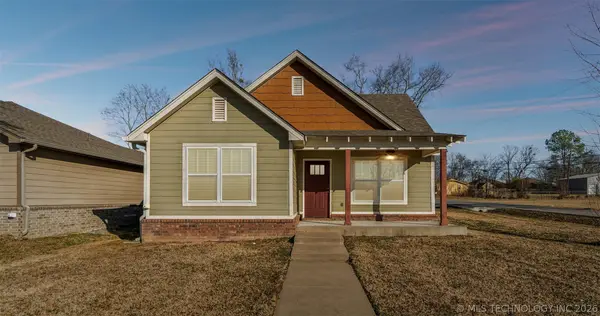 $249,900Active3 beds 2 baths1,491 sq. ft.
$249,900Active3 beds 2 baths1,491 sq. ft.734 S Chickasaw Avenue, Claremore, OK 74017
MLS# 2604317Listed by: NAIL REALTY GROUP - Open Sat, 1 to 3pmNew
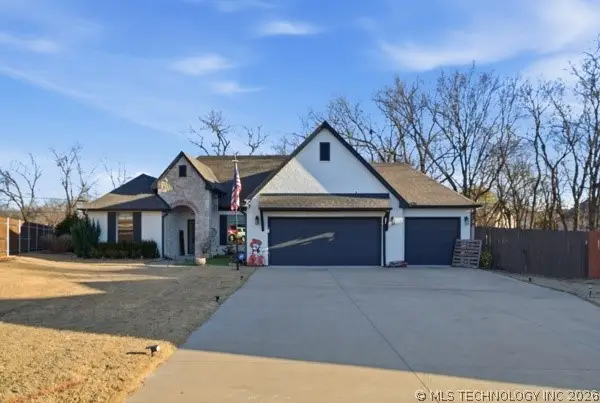 $405,000Active3 beds 2 baths1,928 sq. ft.
$405,000Active3 beds 2 baths1,928 sq. ft.506 Castle Pines Circle, Claremore, OK 74019
MLS# 2604781Listed by: SOLID ROCK, REALTORS - Open Sun, 2 to 4pmNew
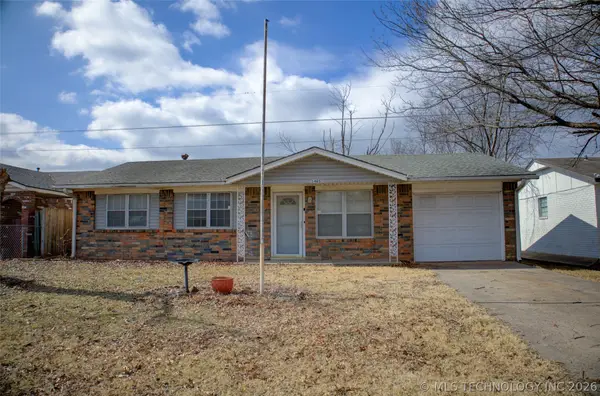 $180,000Active3 beds 1 baths918 sq. ft.
$180,000Active3 beds 1 baths918 sq. ft.1405 N Lang Street, Claremore, OK 74017
MLS# 2604786Listed by: EXP REALTY, LLC - New
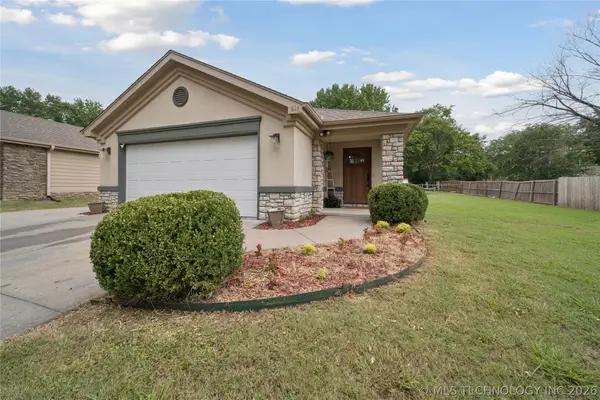 $245,000Active3 beds 2 baths1,345 sq. ft.
$245,000Active3 beds 2 baths1,345 sq. ft.814 E Comet Street, Claremore, OK 74017
MLS# 2604679Listed by: COCHRAN & CO REALTORS - New
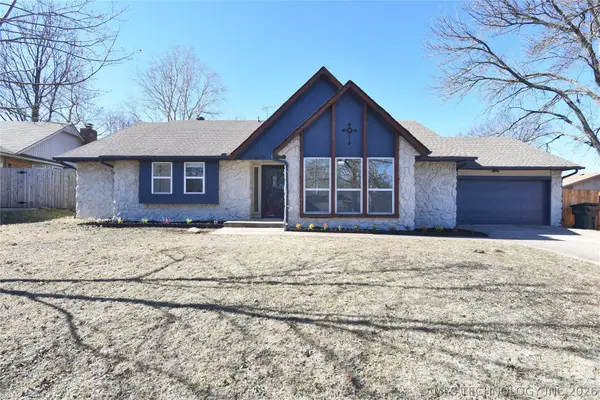 $294,900Active3 beds 2 baths1,750 sq. ft.
$294,900Active3 beds 2 baths1,750 sq. ft.2419 Driftwood Drive, Claremore, OK 74017
MLS# 2604544Listed by: WAYPOINT REALTY - New
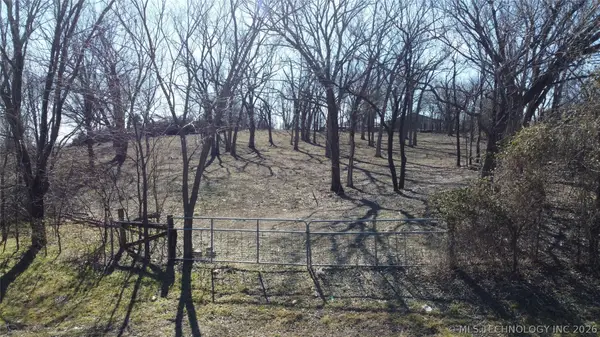 $79,900Active2.62 Acres
$79,900Active2.62 Acres15501 E Spencer Creek Road, Claremore, OK 74017
MLS# 2603463Listed by: SOLID ROCK, REALTORS

